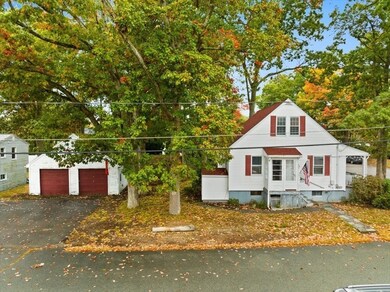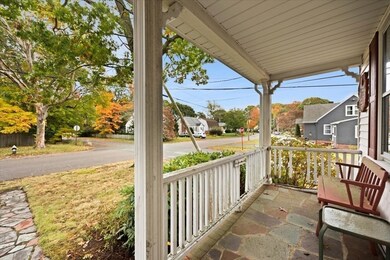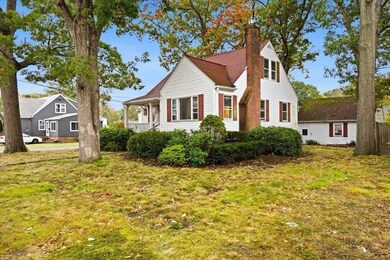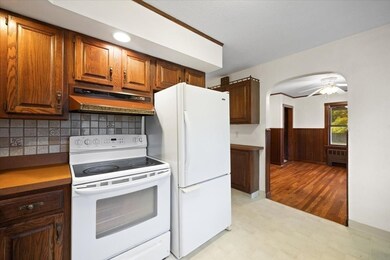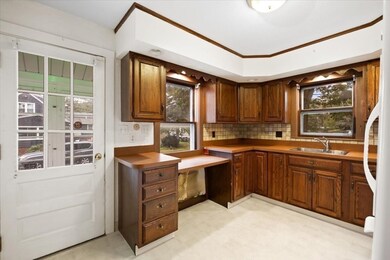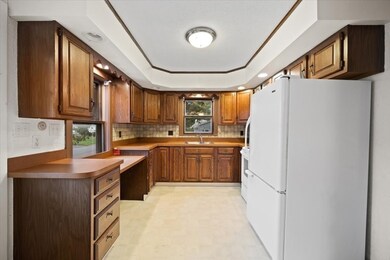
63 Bernice Ave Brockton, MA 02301
Clifton Heights NeighborhoodHighlights
- Custom Closet System
- Property is near public transit
- Main Floor Primary Bedroom
- Cape Cod Architecture
- Wood Flooring
- Corner Lot
About This Home
As of January 2025Exceptional value for this corner lot Cape style home, located in the Kennedy School District on a dead end street. This home is only a few minutes from Route 24 and is surrounded by similar single family houses on a tree lined street. The large detached Two Car Garage with 3 Phase Electric is perfect for the car enthusiast or someone looking for a serious work shop. The Farmers Porch offers a great space to enjoy an afternoon beverage while saying hello to the neighbors passing by on their daily walk. Step inside to the first floor where you'll be greeted to a generous kitchen with plenty of counter and cabinet space, a formal hard wood floored dining room, large living room with gas log fire place, a bed room and a full bath. The second floor consists of two large bedrooms with hard wood flooring. The full basement provides ample ceiling height with a heated partially finished room, a mechanical room and laundry area. Roof on main house installed in 2018
Home Details
Home Type
- Single Family
Est. Annual Taxes
- $4,652
Year Built
- Built in 1960
Lot Details
- 6,595 Sq Ft Lot
- Street terminates at a dead end
- Corner Lot
- Level Lot
- Property is zoned R1C
Parking
- 2 Car Detached Garage
- Driveway
- Open Parking
- Off-Street Parking
Home Design
- Cape Cod Architecture
- Frame Construction
- Shingle Roof
- Concrete Perimeter Foundation
Interior Spaces
- 1,465 Sq Ft Home
- Recessed Lighting
- Living Room with Fireplace
- Partially Finished Basement
- Laundry in Basement
Kitchen
- Range<<rangeHoodToken>>
- Disposal
Flooring
- Wood
- Laminate
- Vinyl
Bedrooms and Bathrooms
- 3 Bedrooms
- Primary Bedroom on Main
- Custom Closet System
- 1 Full Bathroom
Laundry
- Dryer
- Washer
Outdoor Features
- Enclosed patio or porch
- Rain Gutters
Location
- Property is near public transit
- Property is near schools
Schools
- Kennedy Elementary School
- South Jr Middle School
- BHS High School
Utilities
- Window Unit Cooling System
- 1 Heating Zone
- Heating System Uses Natural Gas
- Gas Water Heater
Listing and Financial Details
- Assessor Parcel Number 953035
Community Details
Recreation
- Tennis Courts
- Community Pool
Additional Features
- No Home Owners Association
- Shops
Similar Homes in Brockton, MA
Home Values in the Area
Average Home Value in this Area
Mortgage History
| Date | Status | Loan Amount | Loan Type |
|---|---|---|---|
| Closed | $320,000 | Purchase Money Mortgage |
Property History
| Date | Event | Price | Change | Sq Ft Price |
|---|---|---|---|---|
| 06/18/2025 06/18/25 | For Sale | $559,900 | +40.0% | $382 / Sq Ft |
| 01/06/2025 01/06/25 | Sold | $400,000 | 0.0% | $273 / Sq Ft |
| 10/21/2024 10/21/24 | Pending | -- | -- | -- |
| 10/16/2024 10/16/24 | For Sale | $399,900 | -- | $273 / Sq Ft |
Tax History Compared to Growth
Tax History
| Year | Tax Paid | Tax Assessment Tax Assessment Total Assessment is a certain percentage of the fair market value that is determined by local assessors to be the total taxable value of land and additions on the property. | Land | Improvement |
|---|---|---|---|---|
| 2025 | $4,797 | $396,100 | $143,700 | $252,400 |
| 2024 | $4,652 | $387,000 | $143,700 | $243,300 |
| 2023 | $4,412 | $339,900 | $108,300 | $231,600 |
| 2022 | $4,177 | $299,000 | $98,300 | $200,700 |
| 2021 | $3,918 | $270,200 | $90,100 | $180,100 |
| 2020 | $4,121 | $272,000 | $86,600 | $185,400 |
| 2019 | $3,868 | $248,900 | $79,700 | $169,200 |
| 2018 | $3,567 | $222,100 | $79,700 | $142,400 |
| 2017 | $3,175 | $197,200 | $79,700 | $117,500 |
| 2016 | $3,274 | $188,600 | $76,000 | $112,600 |
| 2015 | $3,209 | $176,800 | $76,000 | $100,800 |
| 2014 | $3,156 | $174,100 | $76,000 | $98,100 |
Agents Affiliated with this Home
-
Davine Santos
D
Seller's Agent in 2025
Davine Santos
Ambition Realty LLC
(774) 297-8872
2 in this area
28 Total Sales
-
Nicholas Medis
N
Seller's Agent in 2025
Nicholas Medis
RE/MAX
7 in this area
51 Total Sales
Map
Source: MLS Property Information Network (MLS PIN)
MLS Number: 73302672
APN: BROC-000025-000358

