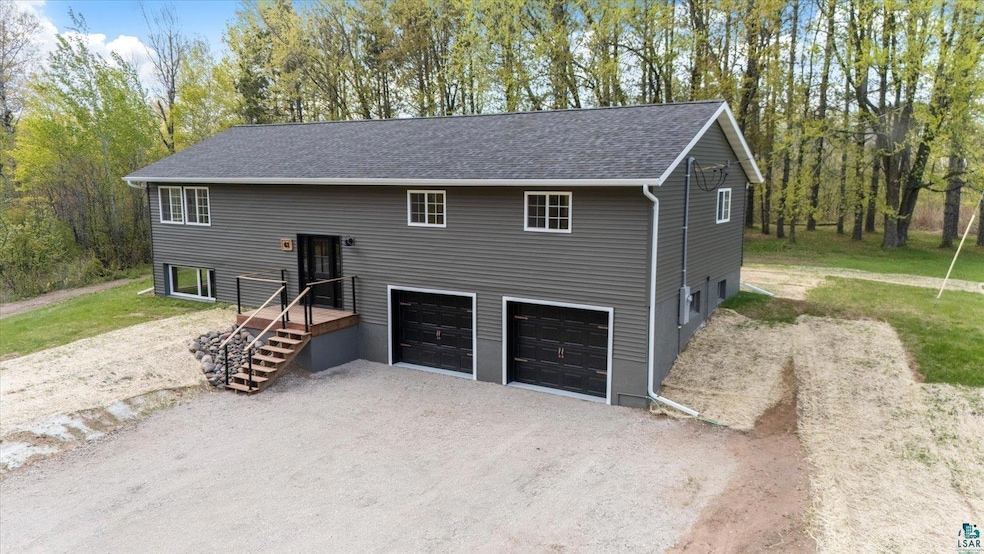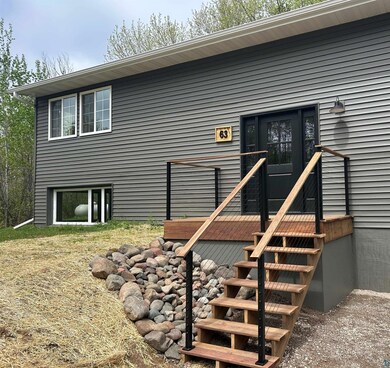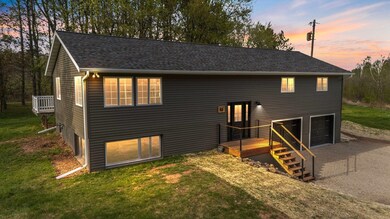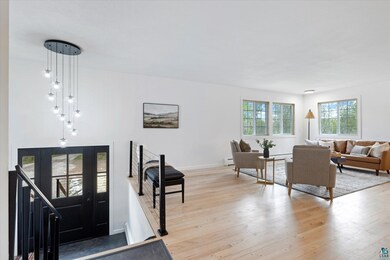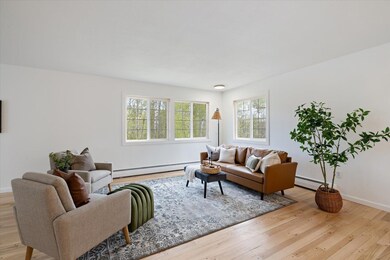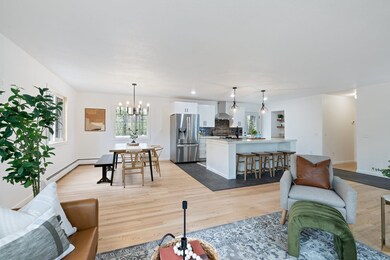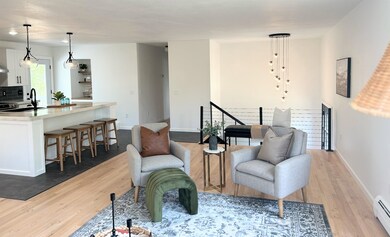
63 Birch Dr Esko, MN 55733
Esko NeighborhoodHighlights
- 4 Acre Lot
- Main Floor Primary Bedroom
- Lower Floor Utility Room
- Winterquist Elementary School Rated A-
- No HOA
- Living Room
About This Home
As of July 2025If you are looking for a beautifully renovated spacious home in Esko, look no further! This split level home is not only open and spacious on the inside with over 2100 sq ft, but it also sits in the middle of a treed 4 acre lot, on a dead end street. Talk about peaceful! The upstairs level has beautiful original hard wood floors that have been brought back to life in the living room, dining room, and all 4 bedrooms. There is also a full bath, as well as a 1/2 bath, on the main floor. Huge kitchen island with seating, butchers pantry and a coffee bar?? Yup, the main level also hosts these beauties. Downstairs you will find a spacious carpeted cozy family room, with an electric fireplace, another 3/4 bath, very large utility room with the laundry hookups, plenty of storage space and a 2 car tuck under garage. This home has been updated with NEW; electrical panel and updated wiring, vinyl siding, seem-less gutters, shingled roof, front door, propane furnace, light fixtures throughout, all bathrooms are new top to bottom, kitchen cabinets with pull out drawers, range hood, stainless steel appliances, as well as a 5 year old compliant septic system. Don't miss out on this beauty!
Home Details
Home Type
- Single Family
Est. Annual Taxes
- $2,640
Year Built
- Built in 1965
Lot Details
- 4 Acre Lot
- Lot Dimensions are 360x488
Home Design
- Split Foyer
- Bi-Level Home
- Concrete Foundation
- Wood Frame Construction
- Vinyl Siding
Interior Spaces
- Electric Fireplace
- Living Room
- Dining Room
- Lower Floor Utility Room
- Washer and Dryer Hookup
Kitchen
- Range<<rangeHoodToken>>
- Dishwasher
Bedrooms and Bathrooms
- 4 Bedrooms
- Primary Bedroom on Main
- Bathroom on Main Level
Basement
- Basement Fills Entire Space Under The House
- Fireplace in Basement
- Recreation or Family Area in Basement
- Finished Basement Bathroom
Parking
- 2 Car Garage
- Heated Garage
- Tuck Under Garage
- Gravel Driveway
Utilities
- Baseboard Heating
- Hot Water Heating System
- Boiler Heating System
- Heating System Uses Propane
- Drilled Well
- Mound Septic
Community Details
- No Home Owners Association
Listing and Financial Details
- Assessor Parcel Number 78-020-6851
Ownership History
Purchase Details
Home Financials for this Owner
Home Financials are based on the most recent Mortgage that was taken out on this home.Similar Homes in Esko, MN
Home Values in the Area
Average Home Value in this Area
Purchase History
| Date | Type | Sale Price | Title Company |
|---|---|---|---|
| Warranty Deed | $215,000 | Arrowhead Abstract And Title |
Mortgage History
| Date | Status | Loan Amount | Loan Type |
|---|---|---|---|
| Previous Owner | $18,916 | Stand Alone Refi Refinance Of Original Loan | |
| Previous Owner | $70,000 | Credit Line Revolving | |
| Previous Owner | $30,000 | Credit Line Revolving | |
| Previous Owner | $100,000 | Credit Line Revolving |
Property History
| Date | Event | Price | Change | Sq Ft Price |
|---|---|---|---|---|
| 07/11/2025 07/11/25 | Sold | $465,000 | -2.9% | $219 / Sq Ft |
| 06/12/2025 06/12/25 | Pending | -- | -- | -- |
| 06/04/2025 06/04/25 | Price Changed | $479,000 | -4.0% | $226 / Sq Ft |
| 05/20/2025 05/20/25 | For Sale | $499,000 | +132.1% | $235 / Sq Ft |
| 11/22/2024 11/22/24 | Sold | $215,000 | -4.4% | $143 / Sq Ft |
| 11/08/2024 11/08/24 | Pending | -- | -- | -- |
| 10/15/2024 10/15/24 | For Sale | $224,900 | -- | $149 / Sq Ft |
Tax History Compared to Growth
Tax History
| Year | Tax Paid | Tax Assessment Tax Assessment Total Assessment is a certain percentage of the fair market value that is determined by local assessors to be the total taxable value of land and additions on the property. | Land | Improvement |
|---|---|---|---|---|
| 2024 | $2,592 | $247,200 | $105,100 | $142,100 |
| 2023 | $2,592 | $227,800 | $98,700 | $129,100 |
| 2022 | $2,276 | $227,800 | $98,700 | $129,100 |
| 2021 | $2,396 | $176,200 | $73,900 | $102,300 |
| 2020 | $2,412 | $181,800 | $73,900 | $107,900 |
| 2019 | $2,322 | $171,600 | $73,900 | $97,700 |
| 2018 | $2,196 | $172,000 | $74,300 | $97,700 |
| 2017 | $2,250 | $162,000 | $74,300 | $87,700 |
| 2016 | $2,782 | $158,200 | $74,300 | $83,900 |
| 2015 | $2,762 | $172,300 | $66,600 | $105,700 |
| 2014 | -- | $164,100 | $64,400 | $99,700 |
| 2013 | -- | $156,100 | $62,200 | $93,900 |
Agents Affiliated with this Home
-
Cheryl Templer
C
Seller's Agent in 2025
Cheryl Templer
Welcome Home Realty
(218) 590-1357
2 in this area
20 Total Sales
-
Danika McLaughlin
D
Buyer's Agent in 2025
Danika McLaughlin
RE/MAX
(218) 428-5984
2 in this area
22 Total Sales
-
Jamie Sathers-Day

Seller's Agent in 2024
Jamie Sathers-Day
JS Realty
(218) 390-6541
20 in this area
382 Total Sales
Map
Source: Lake Superior Area REALTORS®
MLS Number: 6119422
APN: 78-020-6851
