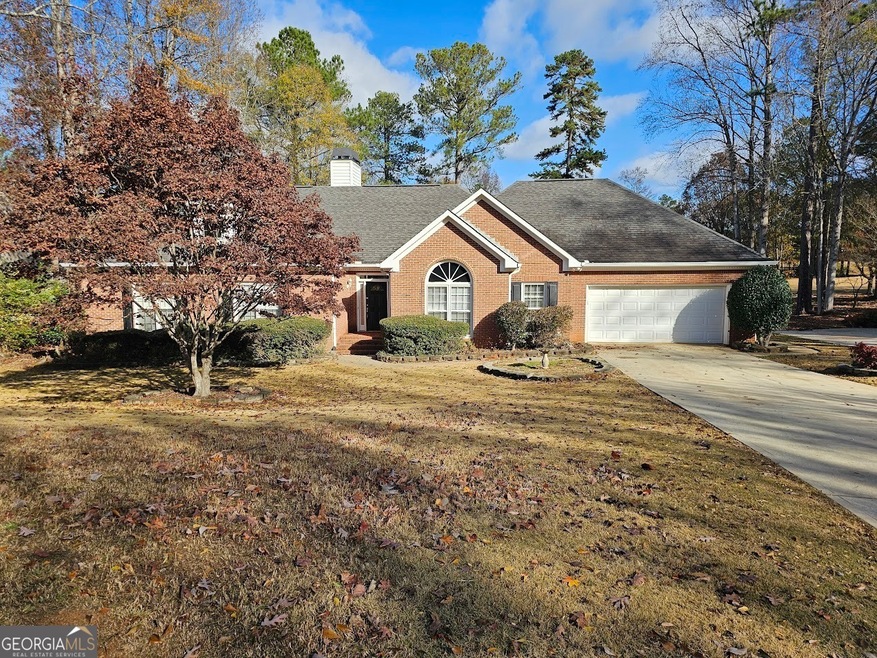Welcome to this 3-bed, 2.5-bath, 2,332 sqft single-family residence located in the desirable community of Clubview at Whiteoak, nestled in a serene, wooded neighborhood. This delightful home offers a harmonious blend of classic design and tranquil surroundings. The well-maintained front yard, adorned with mature trees and neatly trimmed shrubs, enhances the property's curb appeal. Featuring a large arched window above the front entrance, and a spacious two-car garage, this home exudes timeless appeal. The expansive driveway provides ample parking for residents and guests alike, while the lush greenery and picturesque views promise privacy and serenity. The living room is a spacious and inviting area with a high, vaulted ceiling, adding a sense of grandeur to the space. A ceiling fan with a light fixture is centrally positioned, complemented by two wall-mounted light fixtures that cast elegant light patterns, creating a warm ambiance. The room features plush carpeting, a striking brick fireplace with a white mantel, and built-in shelves and cabinets, perfect for storage and display. The kitchen is designed for functionality and style, featuring a U-shaped countertop with a brown speckled finish, sleek white cabinets with black knobs, and stainless steel appliances. A brick-patterned backsplash adds a rustic charm, while the wood-like flooring completes the modern look. This kitchen is a culinary haven, with ample storage and natural light streaming in through multiple entry points. Adjacent to the kitchen, the dining area exudes warmth with its elegant floors and a large window that allows natural light to brighten the space. A modern rectangular light fixture adds sophistication, while a countertop extension creates a casual bar-like seating area. This inviting dining space is ideal for family meals and entertaining guests, seamlessly tying together the home's open and cohesive design. The primary bedroom is a spacious retreat with beige walls, plush light gray carpeting, and an elegant tray ceiling with a ceiling fan. Large windows flood the room with natural light, creating an airy and tranquil atmosphere. The room features a walk-in closet with built-in shelving units, offering ample storage for all your needs. The en-suite bathroom boasts a luxurious jet bathtub under a window with white blinds, a sleek glass-enclosed shower with gold trim, and a double vanity with cream countertops, round mirrors, and black faucets. This serene space combines functionality and luxury, making it a true private retreat. The additional rooms are equally spacious and include their own closet space, ensuring comfort and functionality for all residents. The outdoor spaces are equally impressive, starting with a spacious wooden deck at the back of the property, crafted from rich reddish-brown wood and surrounded by a charming white railing. The fenced backyard features a grassy area and a white shed with a dark roof, ideal for storage. The setting is enhanced by mature trees. This well-maintained outdoor retreat is perfect for hosting gatherings, enjoying a quiet morning coffee, or unwinding in peaceful surroundings. This home offers a perfect balance of elegance, comfort, and practicality. Schedule a showing today to experience everything this remarkable property has to offer!

