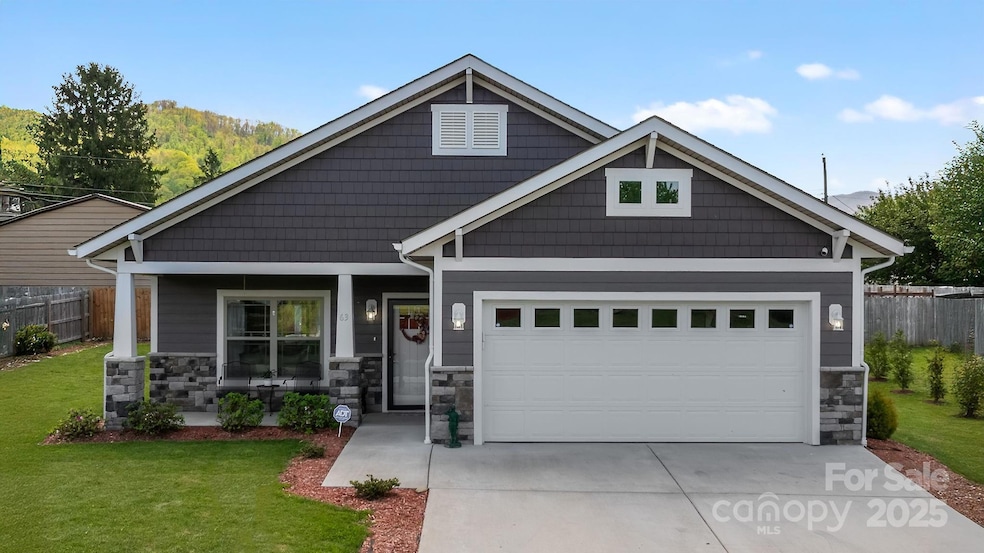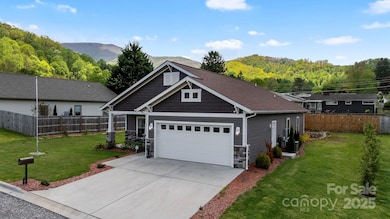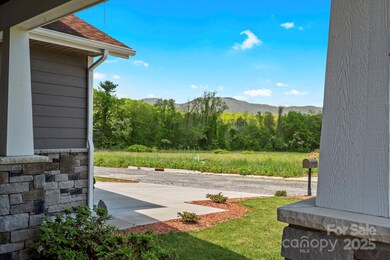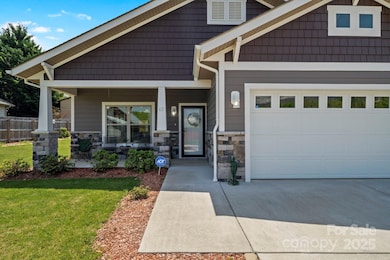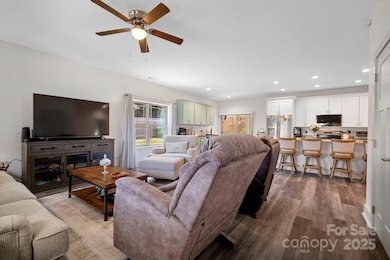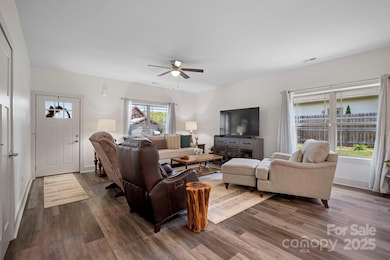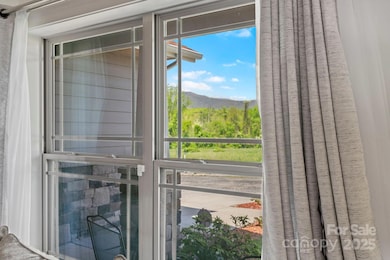
63 Junes Way Waynesville, NC 28786
Estimated payment $2,767/month
Highlights
- Open Floorplan
- Traditional Architecture
- 2 Car Attached Garage
- Mountain View
- Covered patio or porch
- Breakfast Bar
About This Home
Welcome to a beautifully crafted home that blends modern comfort with mountain charm, just minutes from downtown Waynesville. Set on a level, well-manicured lot with stunning views, this like-new construction offers effortless one-level living with a zero-step entry. Soak in the views from the covered front porch or unwind on the covered back patio. Inside, you'll find an airy open floor plan filled with natural light, 9-foot ceilings, and crisp, contemporary finishes. The kitchen is a showstopper with granite countertops, stainless steel appliances, a large island with a breakfast bar, and a built-in server-perfect for entertaining. Three generous bedrooms include a spacious primary suite, while both bathrooms feature custom tiled showers. Located near vibrant shops, dining, and events, with Maggie Valley just a short drive away and Asheville easily accessible, this move-in-ready home offers the perfect balance of style, convenience, and WNC mountain living!
Listing Agent
Keller Williams Professionals Asheville Brokerage Email: Marie@MarieReedTeam.com License #244191 Listed on: 05/06/2025

Co-Listing Agent
Keller Williams Professionals Asheville Brokerage Email: Marie@MarieReedTeam.com License #335752
Home Details
Home Type
- Single Family
Year Built
- Built in 2022
Lot Details
- Paved or Partially Paved Lot
- Level Lot
- Property is zoned AC-NR
Parking
- 2 Car Attached Garage
- Driveway
- 2 Open Parking Spaces
Home Design
- Traditional Architecture
- Slab Foundation
- Stone Veneer
Interior Spaces
- 1,536 Sq Ft Home
- 1-Story Property
- Open Floorplan
- Ceiling Fan
- Mountain Views
- Laundry Room
Kitchen
- Breakfast Bar
- Electric Oven
- Electric Range
- Microwave
- Dishwasher
- Kitchen Island
Flooring
- Tile
- Vinyl
Bedrooms and Bathrooms
- 3 Main Level Bedrooms
- 2 Full Bathrooms
Schools
- Hazelwood Elementary School
- Waynesville Middle School
- Tuscola High School
Utilities
- Central Air
- Heat Pump System
Additional Features
- More Than Two Accessible Exits
- Covered patio or porch
Listing and Financial Details
- Assessor Parcel Number 8604-82-7739
Map
Home Values in the Area
Average Home Value in this Area
Tax History
| Year | Tax Paid | Tax Assessment Tax Assessment Total Assessment is a certain percentage of the fair market value that is determined by local assessors to be the total taxable value of land and additions on the property. | Land | Improvement |
|---|---|---|---|---|
| 2025 | -- | $254,000 | $17,700 | $236,300 |
| 2024 | $1,309 | $254,000 | $17,700 | $236,300 |
| 2023 | $1,556 | $254,000 | $17,700 | $236,300 |
| 2022 | $95 | $17,700 | $17,700 | $0 |
| 2021 | $95 | $17,700 | $17,700 | $0 |
| 2020 | $88 | $15,100 | $15,100 | $0 |
Property History
| Date | Event | Price | Change | Sq Ft Price |
|---|---|---|---|---|
| 06/26/2025 06/26/25 | Price Changed | $479,900 | -3.8% | $312 / Sq Ft |
| 05/06/2025 05/06/25 | For Sale | $499,000 | +21.7% | $325 / Sq Ft |
| 04/25/2023 04/25/23 | Sold | $410,000 | -3.5% | $268 / Sq Ft |
| 03/09/2023 03/09/23 | For Sale | $425,000 | -- | $277 / Sq Ft |
Purchase History
| Date | Type | Sale Price | Title Company |
|---|---|---|---|
| Warranty Deed | -- | None Listed On Document | |
| Warranty Deed | $410,000 | Chicago Title | |
| Warranty Deed | -- | None Listed On Document |
Mortgage History
| Date | Status | Loan Amount | Loan Type |
|---|---|---|---|
| Previous Owner | $360,000 | New Conventional |
Similar Homes in Waynesville, NC
Source: Canopy MLS (Canopy Realtor® Association)
MLS Number: 4255022
APN: 8604-82-7739
- 68 Cornwell Dr
- 10 Estes Dr
- 178 Chestnut Walk Dr
- TBD (B) Browning Branch Rd
- TBD (D) Chestnut Walk Dr
- TBD (A) Chestnut Walk Dr
- 600 Pinewood Dr
- 57 Mull St
- 55 Christine Ct
- 32 Bright St
- 235 Timucua Trail Unit 38, 31,39
- 21 Kathy Dr
- 186 Timucua Trail
- 256 Apple Tree Ct
- 68 Thornapple Ln
- 440 Big Cove Rd
- 00 Grouse Ridge Rd Unit 2
- 00 Grouse Ridge Rd Unit 1
- Lot 18 & 19 Magnolia Way Unit 18 & 19
- 195 Nature Ln
- 798 Country Club Dr
- 790 Country Club Dr
- 808 Country Club Dr
- 20 Palisades Ln
- 135 Pigeon St
- 155 Mountain Creek Way
- 191 Waters Edge Cir
- 159 Jb Ivey Ln Unit Farmhouse Charmer II
- 106 Sage Ct
- 334 N Main St
- 30 Black Chestnut Dr
- 30 True Way Ln Unit 3
- 35 Grad House Ln
- 38 Westside Dr
- 36 Peak Dr
- 55 Alta View Dr
- 21 Idylwood Dr
- 4035 Bald Creek Rd
- 29 Teaberry Rd Unit B
- 44 Fowler Town Rd
