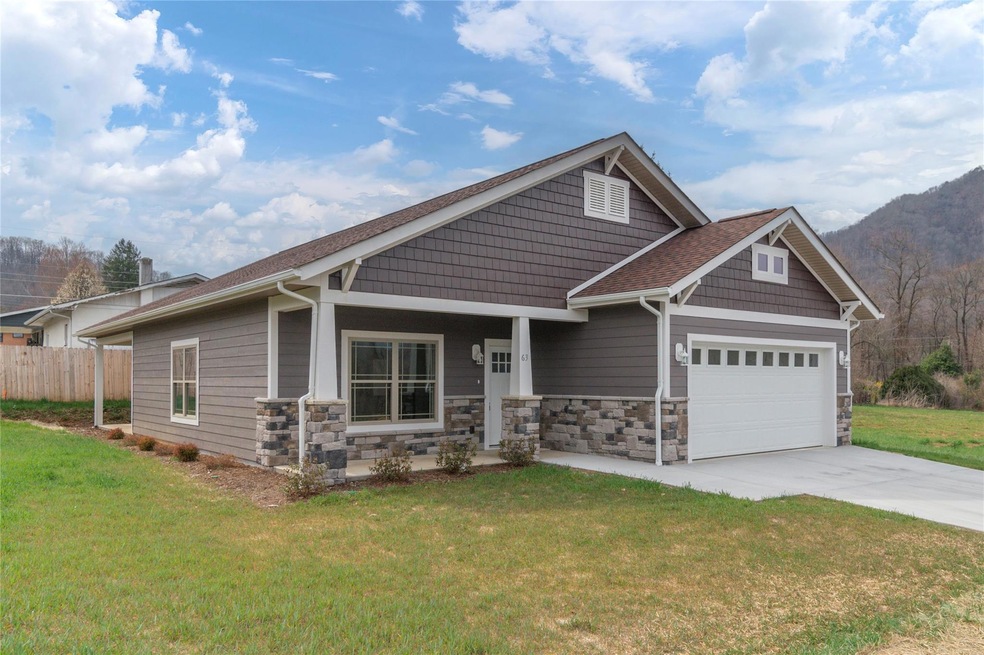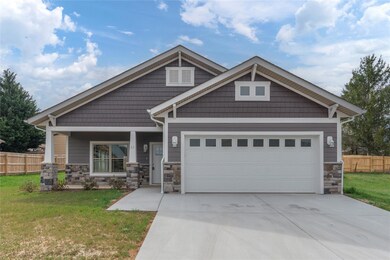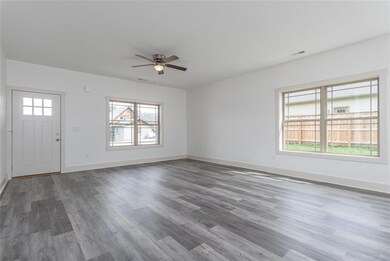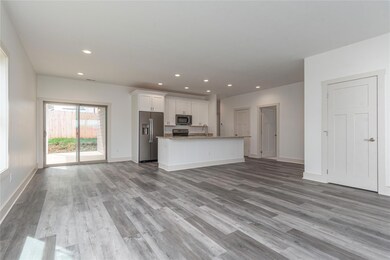
63 Junes Way Waynesville, NC 28786
Highlights
- New Construction
- 2 Car Attached Garage
- Front Green Space
- Covered patio or porch
- Laundry Room
- More Than Two Accessible Exits
About This Home
As of April 2023Outstanding Quality New Construction Home in Waynesville City Limits. Located just minutes from Downtown. 35 Minutes from Asheville without all the congested traffic. Home is built by Charles Lanning Construction. Not your average cookie cutter Spec Home and built to last. One level home with zero grade entry, attached two car garage. No Steps with Slab foundation. Large three bedroom with two beautifully tiled primary walk in shower, and tub shower in guest bathroom. Granite Countertops w/open floor plan. Large Island, Stainless Appliances, Stunning Engineered Flooring in LR/Kitchen. Solid Wood Cabinets/Vanities, 9 FT Ceilings. Concrete Drive. 30 yr Architectural Shingles. Cement Siding w/Cultured Stone Accents, Vinyl Soffit and Gables. No HOA Fee! Road is publicly maintained. Sidewalks & Streetlights to be installed. Trash pick, City Water, City Sewer. Home is located 10 minutes from Downtown Waynesville, 15 min Maggie Valley and hospital. East year round living at its best!
Last Agent to Sell the Property
Keller Williams Great Smokies License #234256 Listed on: 03/09/2023

Home Details
Home Type
- Single Family
Year Built
- Built in 2022 | New Construction
Lot Details
- Front Green Space
- Paved or Partially Paved Lot
- Level Lot
Parking
- 2 Car Attached Garage
- Driveway
Home Design
- Bungalow
- Slab Foundation
- Stone Veneer
Interior Spaces
- 1,532 Sq Ft Home
- 1-Story Property
- Wired For Data
- Ceiling Fan
- Pull Down Stairs to Attic
Kitchen
- Electric Oven
- <<microwave>>
- Dishwasher
Flooring
- Tile
- Vinyl
Bedrooms and Bathrooms
- 3 Main Level Bedrooms
- 2 Full Bathrooms
Laundry
- Laundry Room
- Electric Dryer Hookup
Accessible Home Design
- More Than Two Accessible Exits
- Stepless Entry
Outdoor Features
- Covered patio or porch
Schools
- Hazelwood Elementary School
- Waynesville Middle School
- Tuscola High School
Utilities
- Heat Pump System
- Electric Water Heater
- Cable TV Available
Community Details
- Built by Charlie Lanning
Listing and Financial Details
- Assessor Parcel Number 8604-82-7739
Ownership History
Purchase Details
Purchase Details
Home Financials for this Owner
Home Financials are based on the most recent Mortgage that was taken out on this home.Purchase Details
Similar Homes in Waynesville, NC
Home Values in the Area
Average Home Value in this Area
Purchase History
| Date | Type | Sale Price | Title Company |
|---|---|---|---|
| Warranty Deed | -- | None Listed On Document | |
| Warranty Deed | $410,000 | Chicago Title | |
| Warranty Deed | -- | None Listed On Document |
Mortgage History
| Date | Status | Loan Amount | Loan Type |
|---|---|---|---|
| Previous Owner | $360,000 | New Conventional |
Property History
| Date | Event | Price | Change | Sq Ft Price |
|---|---|---|---|---|
| 06/26/2025 06/26/25 | Price Changed | $479,900 | -3.8% | $312 / Sq Ft |
| 05/06/2025 05/06/25 | For Sale | $499,000 | +21.7% | $325 / Sq Ft |
| 04/25/2023 04/25/23 | Sold | $410,000 | -3.5% | $268 / Sq Ft |
| 03/09/2023 03/09/23 | For Sale | $425,000 | -- | $277 / Sq Ft |
Tax History Compared to Growth
Tax History
| Year | Tax Paid | Tax Assessment Tax Assessment Total Assessment is a certain percentage of the fair market value that is determined by local assessors to be the total taxable value of land and additions on the property. | Land | Improvement |
|---|---|---|---|---|
| 2025 | -- | $254,000 | $17,700 | $236,300 |
| 2024 | $1,309 | $254,000 | $17,700 | $236,300 |
| 2023 | $1,556 | $254,000 | $17,700 | $236,300 |
| 2022 | $95 | $17,700 | $17,700 | $0 |
| 2021 | $95 | $17,700 | $17,700 | $0 |
| 2020 | $88 | $15,100 | $15,100 | $0 |
Agents Affiliated with this Home
-
Marie Reed

Seller's Agent in 2025
Marie Reed
Keller Williams Professionals Asheville
(828) 553-7893
445 Total Sales
-
Andrew Rible
A
Seller Co-Listing Agent in 2025
Andrew Rible
Keller Williams Professionals Asheville
(336) 689-0365
29 Total Sales
-
Holly Fletcher

Seller's Agent in 2023
Holly Fletcher
Keller Williams Great Smokies
(828) 734-6429
137 Total Sales
-
Martin Burson

Seller Co-Listing Agent in 2023
Martin Burson
RE/MAX Executives Charlotte, NC
(828) 506-3373
122 Total Sales
-
Lisa Chapman

Buyer's Agent in 2023
Lisa Chapman
RE/MAX Results
(678) 416-9396
102 Total Sales
Map
Source: Canopy MLS (Canopy Realtor® Association)
MLS Number: 4008284
APN: 8604-82-7739
- 48 Cornwell Dr
- 68 Cornwell Dr
- 10 Estes Dr
- 178 Chestnut Walk Dr
- TBD (B) Browning Branch Rd
- TBD (D) Chestnut Walk Dr
- TBD (A) Chestnut Walk Dr
- 600 Pinewood Dr
- 57 Mull St
- 55 Christine Ct
- 32 Bright St
- 235 Timucua Trail Unit 38, 31,39
- 21 Kathy Dr
- 186 Timucua Trail
- 256 Apple Tree Ct
- 68 Thornapple Ln
- 440 Big Cove Rd
- 00 Grouse Ridge Rd Unit 2
- 00 Grouse Ridge Rd Unit 1
- Lot 18 & 19 Magnolia Way Unit 18 & 19






