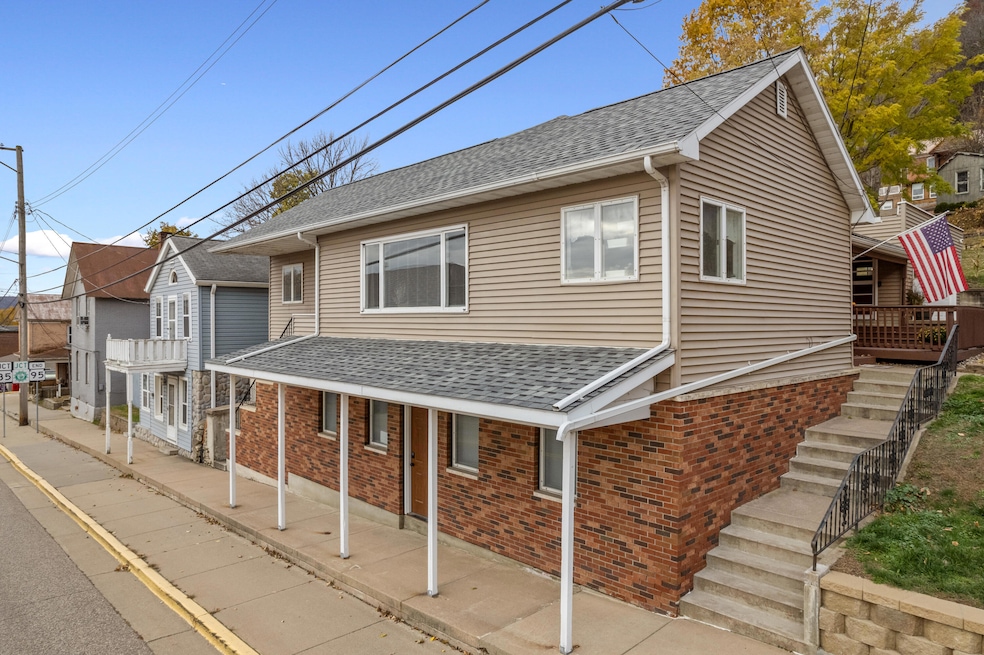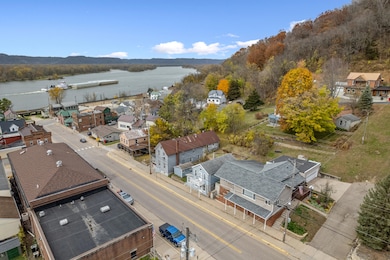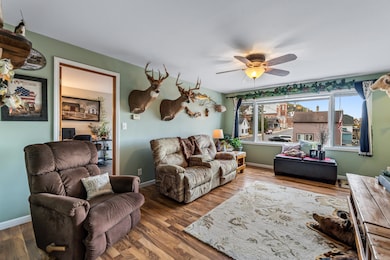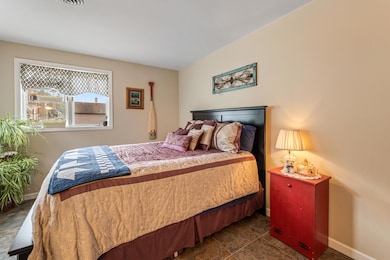
63 North St Fountain City, WI 54629
Estimated payment $1,395/month
Highlights
- Hot Property
- Deck
- 2 Car Attached Garage
- Open Floorplan
- Ranch Style House
- Walk-In Closet
About This Home
Move-in ready, spacious 4-bedroom, 2-bath raised ranch in Fountain City! This home features a large 2-stall garage, walk-out basement, and two main-level living roomsperfect for entertaining or family gatherings. Beautiful kitchen with plenty of counter space to chef up your favorite meals. Tons of storage and large walk-in closets in every bedroom. Recent updates include a new roof and exterior doors in 2023, a fridge that's just months old, and a washer and dryer from last year. Enjoy beautiful views in all directions, including city and Mississippi River views, from the large deck. The lower level offers potential for a separate living space or rental unitgreat income-producing opportunity for an owner-occupant or investor!
Home Details
Home Type
- Single Family
Est. Annual Taxes
- $2,224
Parking
- 2 Car Attached Garage
- Garage Door Opener
- Driveway
Home Design
- Ranch Style House
- Vinyl Siding
Interior Spaces
- Open Floorplan
Kitchen
- Oven
- Microwave
- Dishwasher
Bedrooms and Bathrooms
- 4 Bedrooms
- Split Bedroom Floorplan
- Walk-In Closet
Laundry
- Dryer
- Washer
Partially Finished Basement
- Walk-Out Basement
- Partial Basement
- Block Basement Construction
- Finished Basement Bathroom
- Stubbed For A Bathroom
- Basement Windows
Schools
- Cochrane-Fountain City Elementary School
- Cochrane-Fountain City High School
Utilities
- Forced Air Heating and Cooling System
- Heating System Uses Propane
Additional Features
- Deck
- 4,792 Sq Ft Lot
Listing and Financial Details
- Exclusions: sink, shelves, cabinets & fridge in garage, freezer in basement, cabinet on wall in basement stairway, some curtains and rods (all blinds will stay), ring cameras in and out, flag pole, little shed in backyard
- Assessor Parcel Number 226002170000
Map
Home Values in the Area
Average Home Value in this Area
Tax History
| Year | Tax Paid | Tax Assessment Tax Assessment Total Assessment is a certain percentage of the fair market value that is determined by local assessors to be the total taxable value of land and additions on the property. | Land | Improvement |
|---|---|---|---|---|
| 2024 | $2,224 | $207,500 | $18,700 | $188,800 |
| 2023 | $1,633 | $106,200 | $18,700 | $87,500 |
| 2022 | $1,778 | $106,200 | $18,700 | $87,500 |
| 2021 | $1,834 | $106,200 | $18,700 | $87,500 |
| 2020 | $1,886 | $106,200 | $18,700 | $87,500 |
| 2019 | $1,820 | $106,200 | $18,700 | $87,500 |
| 2018 | $1,802 | $106,200 | $18,700 | $87,500 |
| 2017 | $1,722 | $106,200 | $18,700 | $87,500 |
| 2016 | $1,737 | $106,200 | $18,700 | $87,500 |
| 2015 | $1,701 | $106,200 | $18,700 | $87,500 |
| 2014 | $1,806 | $106,200 | $18,700 | $87,500 |
| 2013 | $1,900 | $106,200 | $18,700 | $87,500 |
Property History
| Date | Event | Price | List to Sale | Price per Sq Ft |
|---|---|---|---|---|
| 11/10/2025 11/10/25 | For Sale | $230,000 | -- | $113 / Sq Ft |
Purchase History
| Date | Type | Sale Price | Title Company |
|---|---|---|---|
| Warranty Deed | $115,000 | None Available | |
| Special Warranty Deed | $65,000 | None Available | |
| Warranty Deed | -- | O'Dess And Associates, S.C. |
Mortgage History
| Date | Status | Loan Amount | Loan Type |
|---|---|---|---|
| Open | $108,300 | New Conventional |
About the Listing Agent

I have more than 30 years of experience in the customer service industry.
Number 1 to me: Every customer of mine is treated with respect and honesty. My focus is to always make sure my customers are happy, well informed, and properly taken care of.
Looking for a new home or selling your current home can be a very stressful experience. I'll work to take the stress out of it.
I cannot wait to work with you.
Amy's Other Listings
Source: Metro MLS
MLS Number: 1942413
APN: 226-00217-0000
- 112 N Shore Dr
- 121 S Main St
- 223 S Hill St
- 495 North St
- 815 S Main St
- 1244 Fountain St
- W770 Meadow Ln
- 0 County Road P Unit 25499931
- S3093 Baertsch Valley Rd
- S2901 Semling Ln
- TBD Thomas Dr
- 42 Wenonah Rd
- 8075 6th St
- 1140 72nd Ave
- 6815 Woodland Blvd
- 860 53rd Ave
- 4330 W 8th St
- 1797 Service Dr
- 4120 Service Dr
- 3873 W 9th St
- 16 N Hill St Unit 2A
- 4960 Service Dr Unit 302
- 3650 W 8th St Unit 4
- 1752 W Broadway St
- 1515 W 5th St
- 287 Orrin St Unit 2
- 915 W 5th St Unit 1
- 915 W 5th St Unit 1
- 865 W 5th St
- 867 W 5th St
- 751 Bluffview Cir Unit 1
- 536 W 5th St Unit Back Unit
- 1258 Randall St
- 515 W 7th St
- 419 Olmstead St Unit 2
- 60 Main St
- 166 W Broadway St
- 225 Main St
- 77 W 3rd St Unit 202
- 165 W 6th St Unit 2






