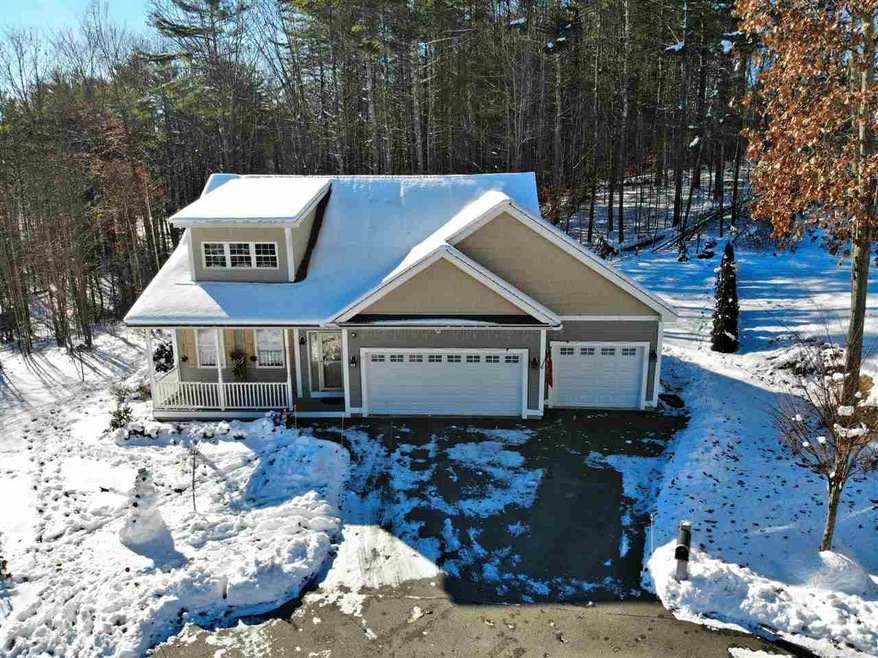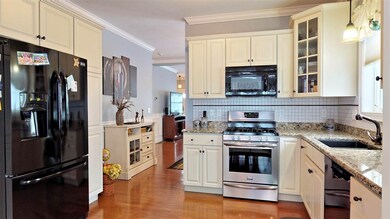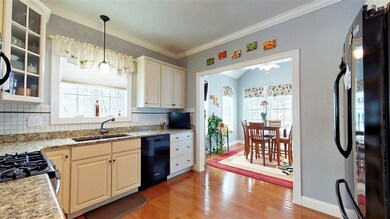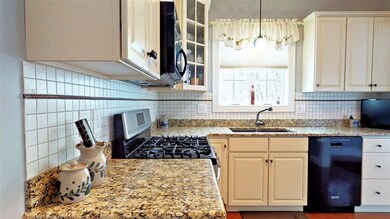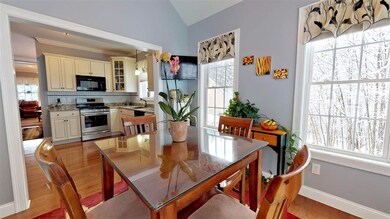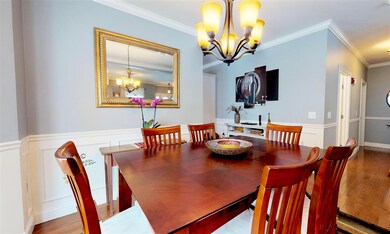
63 Port Way Laconia, NH 03246
Highlights
- Cape Cod Architecture
- Screened Porch
- En-Suite Primary Bedroom
- Deck
- 3 Car Direct Access Garage
- Forced Air Heating System
About This Home
As of January 2019Come visit Natures View! One of Laconia's premier neighborhoods. This 3 Bedroom plus home is set on a very private lot on a cul-de-sac. This home has it all. An oversized 3 car garage, private 3 season porch, central AC throughout, and laundry on the first floor. With its 3 + bedrooms, 2.5 baths and the master suite on the first floor, the home has a large open floor plan. The four-season sunroom with natural light all day long, the beautiful kitchen has granite counter tops, white cabinets, newer appliances, and beautiful farmers sink. There are hardwood floors throughout the first level of living. The second level has a full bath and two bedrooms along with a bonus room, that is used for extra sleeping accommodations. The large unfinished basement walks out to the back yard with meticulous landscaping and irrigation. There is plenty of parking with a large driveway and three car garage. Seasonal views of the lake can also be viewed from the home. Centrally located in the Lakes Region of NH. Close to lakes, marinas, ski areas, shopping, NH Bank Pavilion, and 20 minutes of 1-93. Come view this home, so much for only $369,900. For more information on this property, please call Kevin Shaw of Roche Realty Group, Inc. at 603-528-0088 or (603) 387-4778 or via email kshaw@rocherealty.com. To learn about New Hampshire's Lakes Region, search available real estate, explore towns and more, please visit www.rocherealty.com
Last Agent to Sell the Property
Four Seasons Sotheby's Int'l Realty License #052993 Listed on: 11/28/2018
Home Details
Home Type
- Single Family
Est. Annual Taxes
- $6,915
Year Built
- Built in 2013
Lot Details
- 9,583 Sq Ft Lot
- Level Lot
- Irrigation
- Property is zoned RS
HOA Fees
- $13 Monthly HOA Fees
Parking
- 3 Car Direct Access Garage
- Driveway
Home Design
- Cape Cod Architecture
- Concrete Foundation
- Wood Frame Construction
- Shingle Roof
- Vinyl Siding
Interior Spaces
- 2,016 Sq Ft Home
- 2-Story Property
- Blinds
- Dining Area
- Screened Porch
- Unfinished Basement
- Walk-Out Basement
- Fire and Smoke Detector
- Laundry on main level
Kitchen
- Gas Range
- Dishwasher
Flooring
- Carpet
- Laminate
Bedrooms and Bathrooms
- 3 Bedrooms
- En-Suite Primary Bedroom
Outdoor Features
- Deck
Schools
- Elm Street Elementary School
- Laconia Middle School
- Laconia High School
Utilities
- Forced Air Heating System
- Heating System Uses Gas
- 200+ Amp Service
- Separate Water Meter
- Cable TV Available
Community Details
- Association fees include hoa fee
- Natures View Subdivision
Listing and Financial Details
- Legal Lot and Block 7-16 / 492
- 21% Total Tax Rate
Ownership History
Purchase Details
Home Financials for this Owner
Home Financials are based on the most recent Mortgage that was taken out on this home.Purchase Details
Home Financials for this Owner
Home Financials are based on the most recent Mortgage that was taken out on this home.Similar Homes in Laconia, NH
Home Values in the Area
Average Home Value in this Area
Purchase History
| Date | Type | Sale Price | Title Company |
|---|---|---|---|
| Warranty Deed | $369,933 | -- | |
| Warranty Deed | $317,400 | -- |
Mortgage History
| Date | Status | Loan Amount | Loan Type |
|---|---|---|---|
| Open | $295,000 | Stand Alone Refi Refinance Of Original Loan | |
| Closed | $318,000 | Stand Alone Refi Refinance Of Original Loan | |
| Closed | $351,405 | Purchase Money Mortgage |
Property History
| Date | Event | Price | Change | Sq Ft Price |
|---|---|---|---|---|
| 01/25/2019 01/25/19 | Sold | $369,900 | 0.0% | $183 / Sq Ft |
| 12/04/2018 12/04/18 | Pending | -- | -- | -- |
| 11/28/2018 11/28/18 | For Sale | $369,900 | +54.2% | $183 / Sq Ft |
| 07/25/2013 07/25/13 | Sold | $239,900 | -7.7% | $125 / Sq Ft |
| 03/28/2013 03/28/13 | Pending | -- | -- | -- |
| 10/07/2010 10/07/10 | For Sale | $259,900 | -- | $135 / Sq Ft |
Tax History Compared to Growth
Tax History
| Year | Tax Paid | Tax Assessment Tax Assessment Total Assessment is a certain percentage of the fair market value that is determined by local assessors to be the total taxable value of land and additions on the property. | Land | Improvement |
|---|---|---|---|---|
| 2024 | $6,973 | $511,600 | $144,100 | $367,500 |
| 2023 | $6,474 | $465,400 | $123,500 | $341,900 |
| 2022 | $6,317 | $425,400 | $123,500 | $301,900 |
| 2021 | $6,578 | $348,800 | $74,700 | $274,100 |
| 2020 | $6,711 | $340,300 | $66,200 | $274,100 |
| 2019 | $7,025 | $341,200 | $64,100 | $277,100 |
| 2018 | $7,068 | $339,000 | $64,100 | $274,900 |
| 2017 | $6,915 | $328,800 | $64,100 | $264,700 |
| 2016 | $6,605 | $297,500 | $55,500 | $242,000 |
| 2015 | $6,962 | $313,600 | $58,400 | $255,200 |
| 2014 | $6,778 | $302,600 | $58,200 | $244,400 |
| 2013 | $1,217 | $55,100 | $55,100 | $0 |
Agents Affiliated with this Home
-
Kevin Shaw

Seller's Agent in 2019
Kevin Shaw
Four Seasons Sotheby's Int'l Realty
(603) 387-4778
204 Total Sales
-
Corina Cisneros

Buyer's Agent in 2019
Corina Cisneros
EXP Realty
(603) 273-6160
261 Total Sales
-
Joseph Macdonald

Seller's Agent in 2013
Joseph Macdonald
REAL Broker NH, LLC
(603) 520-1057
98 Total Sales
-
S
Buyer's Agent in 2013
Stephen Welch
Roche Realty Group, Inc
Map
Source: PrimeMLS
MLS Number: 4728995
APN: LACO-000306-000492-000007-000016
- 134 Natures View Dr
- 29 Port Way
- 34 Van Buren Rd
- 42 Natures View Dr
- 98 Paugus Park Rd
- 90 Paugus Park Rd
- 119 Hickory Stick Ln
- 23 Golf View Unit A
- 5 Golf View Unit B
- 240 Franklin St Unit 28
- 240 Franklin St Unit 9
- 51 Cardinal Dr Unit B
- 319 Mechanic St
- 21 Leigh Ct
- 57 Carol Ct
- 75 Stark St Unit 2
- 75 Stark St Unit 3
- 144 Lake St Unit 19
- 25 Sweetbrier Way
- 109 Weirs Blvd Unit 9
