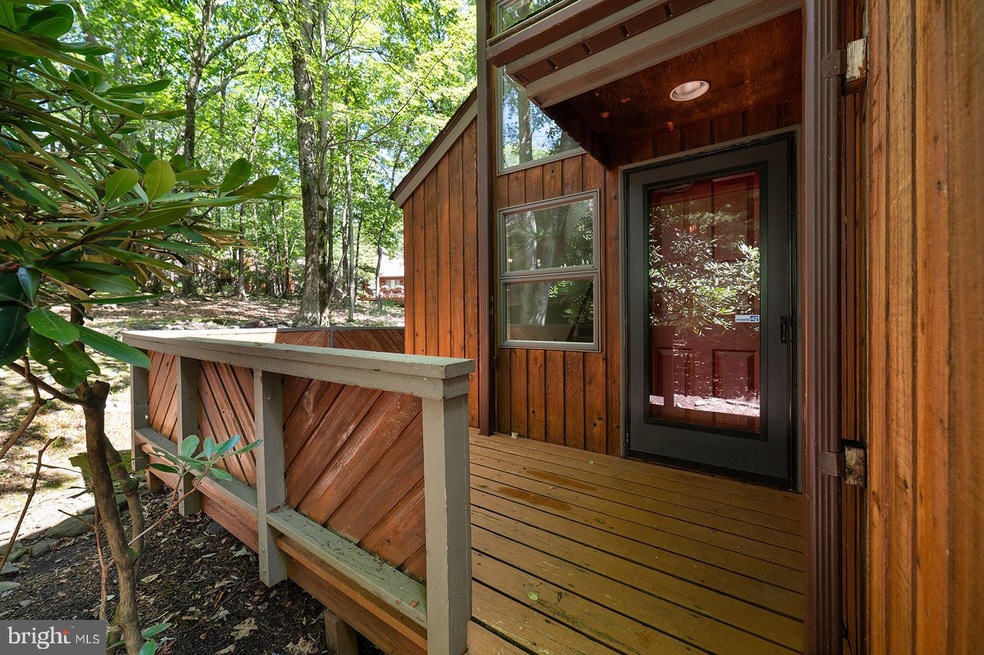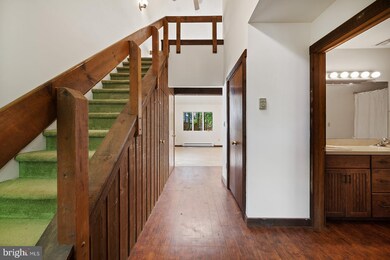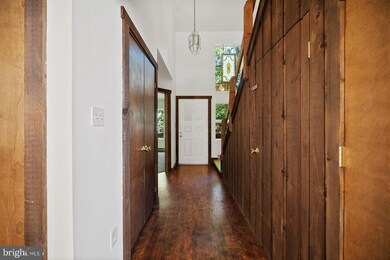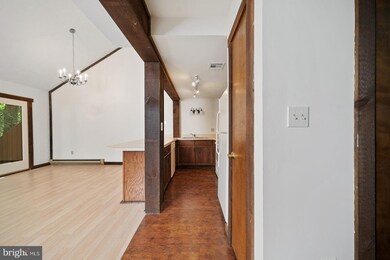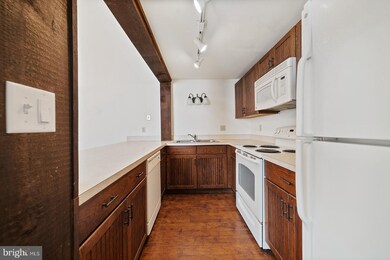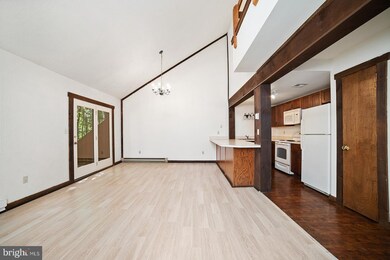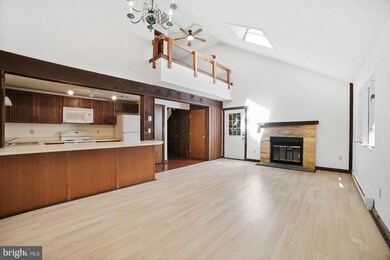
63 Ruffed Grouse Ct Lake Harmony, PA 18624
Highlights
- Boat Ramp
- Lake View
- Community Lake
- Beach
- Lake Privileges
- Deck
About This Home
As of October 2020Make your dreams of Pocono living a reality with this lovely Blue Heron Home located within the Big Boulder Community in Lake Harmony. The main level floor offers a fully equipped kitchen with a double sink and breakfast bar, an open dining area and a bright and spacious living area with high vaulted ceilings, a skylight, a statement stone wood burning fireplace and double doors leading to the wrap around deck. There is a spacious entry level bedroom with an ensuite bath and a dual vanity. The oversized windows maximize the natural light and this home has central air. On the second level you?ll find a loft area that overlooks the first level, a large master bedroom with views of the nature that surrounds the property, and a large master bathroom with a jetted tub, perfect for a nice relaxing soak after a day on the lake or on the slopes! Here's your opportunity to join The Lake Mountain Club with amenities such an in-ground pool, beach, kayaking and tennis courts. As a part of Big Boulder you'll have the ability to get from your home to the slopes in a jiffy. Moments from Big Boulder Tavern and Ski Area, Jack Frost Ski Area, Lake Harmony, Louie's Prime, Shenanigans, Nick's Lake House, Waterparks & Golf.
Townhouse Details
Home Type
- Townhome
Est. Annual Taxes
- $2,990
Year Built
- Built in 1983
Lot Details
- Property is in excellent condition
HOA Fees
- $325 Monthly HOA Fees
Property Views
- Lake
- Mountain
Home Design
- Contemporary Architecture
- Traditional Architecture
- Wood Siding
Interior Spaces
- 1,390 Sq Ft Home
- Property has 2 Levels
- Skylights
- Wood Burning Fireplace
- Basement
- Crawl Space
- <<builtInMicrowave>>
Flooring
- Partially Carpeted
- Laminate
- Tile or Brick
Bedrooms and Bathrooms
Laundry
- Laundry in unit
- Stacked Electric Washer and Dryer
Parking
- 2 Open Parking Spaces
- 2 Parking Spaces
- Parking Lot
Outdoor Features
- Lake Privileges
- Deck
- Wrap Around Porch
Utilities
- Central Air
- Electric Baseboard Heater
- Private Water Source
- Electric Water Heater
- Septic Tank
- Community Sewer or Septic
Listing and Financial Details
- Tax Lot 75
- Assessor Parcel Number 20B-21-B75
Community Details
Overview
- $575 Recreation Fee
- $250 Capital Contribution Fee
- Association fees include snow removal, lawn maintenance
- Blue Heron HOA
- Big Boulder Subdivision
- Property Manager
- Community Lake
Amenities
- Common Area
Recreation
- Boat Ramp
- Beach
- Tennis Courts
- Volleyball Courts
- Community Playground
- Community Pool
- Jogging Path
Ownership History
Purchase Details
Home Financials for this Owner
Home Financials are based on the most recent Mortgage that was taken out on this home.Purchase Details
Purchase Details
Similar Homes in Lake Harmony, PA
Home Values in the Area
Average Home Value in this Area
Purchase History
| Date | Type | Sale Price | Title Company |
|---|---|---|---|
| Deed | $115,000 | Paramount Abstract Inc | |
| Deed | -- | None Available | |
| Quit Claim Deed | -- | -- |
Property History
| Date | Event | Price | Change | Sq Ft Price |
|---|---|---|---|---|
| 07/08/2025 07/08/25 | Price Changed | $325,000 | -7.0% | $234 / Sq Ft |
| 04/24/2025 04/24/25 | Price Changed | $349,500 | -2.9% | $251 / Sq Ft |
| 03/27/2025 03/27/25 | For Sale | $360,000 | 0.0% | $259 / Sq Ft |
| 03/22/2025 03/22/25 | Off Market | $360,000 | -- | -- |
| 03/13/2025 03/13/25 | For Sale | $360,000 | +118.2% | $259 / Sq Ft |
| 10/28/2020 10/28/20 | Sold | $165,000 | -5.7% | $119 / Sq Ft |
| 09/28/2020 09/28/20 | Pending | -- | -- | -- |
| 09/25/2020 09/25/20 | Price Changed | $175,000 | 0.0% | $126 / Sq Ft |
| 09/25/2020 09/25/20 | For Sale | $175,000 | +6.1% | $126 / Sq Ft |
| 09/03/2020 09/03/20 | Off Market | $165,000 | -- | -- |
| 08/24/2020 08/24/20 | Price Changed | $170,000 | +6.3% | $122 / Sq Ft |
| 08/22/2020 08/22/20 | Pending | -- | -- | -- |
| 08/20/2020 08/20/20 | For Sale | $159,900 | -- | $115 / Sq Ft |
Tax History Compared to Growth
Tax History
| Year | Tax Paid | Tax Assessment Tax Assessment Total Assessment is a certain percentage of the fair market value that is determined by local assessors to be the total taxable value of land and additions on the property. | Land | Improvement |
|---|---|---|---|---|
| 2025 | $3,163 | $46,200 | $6,500 | $39,700 |
| 2024 | $3,294 | $46,200 | $6,500 | $39,700 |
| 2023 | $2,990 | $46,200 | $6,500 | $39,700 |
| 2022 | $2,990 | $46,200 | $6,500 | $39,700 |
| 2021 | $2,990 | $46,200 | $6,500 | $39,700 |
| 2020 | $2,990 | $46,200 | $6,500 | $39,700 |
| 2019 | $2,898 | $46,200 | $6,500 | $39,700 |
| 2018 | $2,898 | $46,200 | $6,500 | $39,700 |
| 2017 | $2,838 | $46,200 | $6,500 | $39,700 |
| 2016 | -- | $46,200 | $6,500 | $39,700 |
| 2015 | -- | $46,200 | $6,500 | $39,700 |
| 2014 | -- | $46,200 | $6,500 | $39,700 |
Agents Affiliated with this Home
-
Deidre Quinn

Seller's Agent in 2025
Deidre Quinn
exp Realty, LLC - Philadelphia
(267) 225-3678
11 in this area
173 Total Sales
Map
Source: Bright MLS
MLS Number: PACC116356
APN: 20B-21-B75
- 99 Ruffed Grouse Ct
- 41 Ruffed Grouse Ct
- 75 Warbler Ct
- 94 Red Fox Ct
- 35 Falcon Run
- 22 Finch Grove
- 52 Laurelwoods Dr
- 7 Midlake Dr Unit 201A
- 57 Red Fox Ct
- 58 Wood St
- 37 Summit Wind Dr
- 162 Laurelwoods Dr
- 21 Midlake Dr
- 35 Wood St
- 0 Laurelwood Dr Unit 52
- 81 Laurelwoods Dr
- 42 Mountainwoods Dr
- 78 Laurelwood Dr
- 446 Mountainwoods Dr
- 445 Mountainwoods Dr
