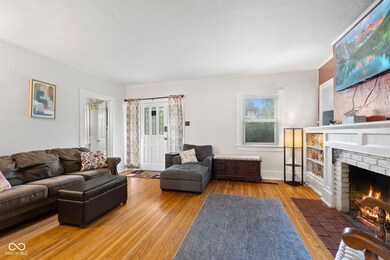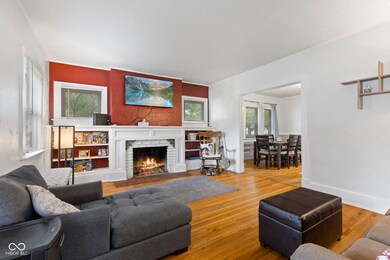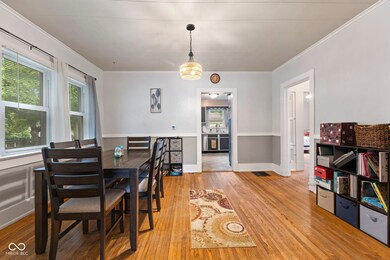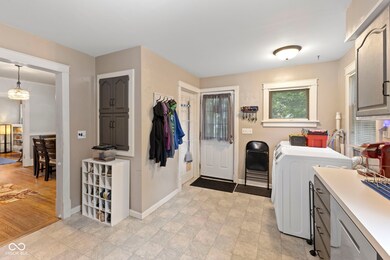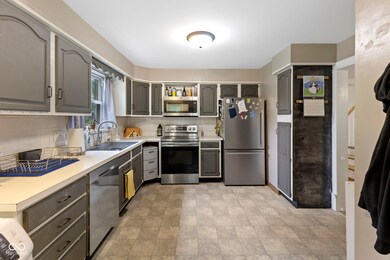
63 S 20th St Terre Haute, IN 47803
Deming NeighborhoodHighlights
- Mature Trees
- Wood Flooring
- No HOA
- Cathedral Ceiling
- Corner Lot
- 3-minute walk to Ohio Boulevard Park
About This Home
As of July 2025This charming corner-lot home in Terre Haute isn't just a house-it's a canvas for your vision, a life story waiting to be written. With no HOA, a detached 2-car garage, and a naturistic privacy-fenced yard, this property offers freedom, flexibility, and opportunity all wrapped into one. Step onto the welcoming covered front porch and feel the warmth of a home that has character in every detail. Inside, the living room's wood-burning fireplace, flanked by built-in shelves, immediately sets the tone-a cozy focal point for meaningful moments and quiet evenings. Gleaming hardwood floors stretch across the main level, guiding you through an inviting floor plan that connects the living room, dining room, and kitchen, creating the perfect layout for entertaining and everyday living. The main level includes a bedroom plus a flex room-ideal for a home office, playroom, or even a potential 4th bedroom. Upstairs, you'll find two more bedrooms, including the primary with a walk-in closet, and easy-care laminate floors. Step out back to discover the open brick patio, ideal for summer gatherings, morning coffee, or evening stargazing-all inside a fully fenced yard with secure and direct access to the garage. Need more space? The unfinished basement provides endless potential-whether you're dreaming of a workshop, home gym, added storage, or future finished living space, it's a blank slate waiting for your personal touch. Located just minutes from Rose-Hulman University, Deming & Dobbs Park and walking distance to Curtis Gilbert Park, this home places you in the heart of nature and community, while still offering convenient access to schools, trails, and recreation. Bring your vision, roll up your sleeves, and unlock the true potential of a home that's brimming with possibility. Homes with this kind of character, layout, and location don't come around often-and when they do, they don't last. Schedule your showing today-before someone else turns this opportunity into their reality!
Last Agent to Sell the Property
Keller Williams Indy Metro S License #RB14051770 Listed on: 05/30/2025

Home Details
Home Type
- Single Family
Est. Annual Taxes
- $1,130
Year Built
- Built in 1924
Lot Details
- 5,663 Sq Ft Lot
- Corner Lot
- Mature Trees
Parking
- 2 Car Detached Garage
- Garage Door Opener
Home Design
- Bungalow
- Block Foundation
- Vinyl Siding
Interior Spaces
- 1.5-Story Property
- Woodwork
- Cathedral Ceiling
- Paddle Fans
- Living Room with Fireplace
- Formal Dining Room
- Wood Flooring
- Unfinished Basement
- Partial Basement
- Attic Access Panel
- Fire and Smoke Detector
Kitchen
- Electric Oven
- <<builtInMicrowave>>
- Dishwasher
- Disposal
Bedrooms and Bathrooms
- 3 Bedrooms
- Walk-In Closet
- 1 Full Bathroom
Laundry
- Dryer
- Washer
Location
- Suburban Location
Schools
- Davis Park Elementary School
- Woodrow Wilson Middle School
- Vigo Virtual School Academy Middle School
- Terre Haute South Vigo High School
Utilities
- Forced Air Heating and Cooling System
- Window Unit Cooling System
- Gas Water Heater
Community Details
- No Home Owners Association
- Deming Subdivision
Listing and Financial Details
- Legal Lot and Block 87 / 304
- Assessor Parcel Number 840623304023000002
- Seller Concessions Offered
Ownership History
Purchase Details
Purchase Details
Home Financials for this Owner
Home Financials are based on the most recent Mortgage that was taken out on this home.Purchase Details
Purchase Details
Home Financials for this Owner
Home Financials are based on the most recent Mortgage that was taken out on this home.Similar Homes in Terre Haute, IN
Home Values in the Area
Average Home Value in this Area
Purchase History
| Date | Type | Sale Price | Title Company |
|---|---|---|---|
| Warranty Deed | $138,000 | Integrity Title Services | |
| Warranty Deed | -- | None Available | |
| Interfamily Deed Transfer | -- | None Available | |
| Warranty Deed | -- | -- |
Mortgage History
| Date | Status | Loan Amount | Loan Type |
|---|---|---|---|
| Previous Owner | $98,909 | FHA | |
| Previous Owner | $101,134 | FHA | |
| Previous Owner | $78,551 | FHA |
Property History
| Date | Event | Price | Change | Sq Ft Price |
|---|---|---|---|---|
| 07/08/2025 07/08/25 | Sold | $155,000 | 0.0% | $104 / Sq Ft |
| 06/04/2025 06/04/25 | Pending | -- | -- | -- |
| 05/30/2025 05/30/25 | For Sale | $155,000 | -- | $104 / Sq Ft |
Tax History Compared to Growth
Tax History
| Year | Tax Paid | Tax Assessment Tax Assessment Total Assessment is a certain percentage of the fair market value that is determined by local assessors to be the total taxable value of land and additions on the property. | Land | Improvement |
|---|---|---|---|---|
| 2024 | $1,130 | $107,000 | $23,400 | $83,600 |
| 2023 | $1,084 | $102,900 | $23,400 | $79,500 |
| 2022 | $1,006 | $95,800 | $23,400 | $72,400 |
| 2021 | $934 | $89,200 | $23,000 | $66,200 |
| 2020 | $914 | $87,400 | $22,500 | $64,900 |
| 2019 | $1,075 | $102,100 | $22,100 | $80,000 |
| 2018 | $1,475 | $98,300 | $21,300 | $77,000 |
| 2017 | $675 | $74,400 | $8,500 | $65,900 |
| 2016 | $707 | $74,400 | $8,500 | $65,900 |
| 2014 | $650 | $71,900 | $8,400 | $63,500 |
| 2013 | $650 | $70,400 | $8,200 | $62,200 |
Agents Affiliated with this Home
-
Eric Forney

Seller's Agent in 2025
Eric Forney
Keller Williams Indy Metro S
(317) 537-0029
1 in this area
1,089 Total Sales
-
Staci Garcia

Seller Co-Listing Agent in 2025
Staci Garcia
Keller Williams Indy Metro S
(317) 354-5156
12 Total Sales
-
Charles Goodwin

Buyer's Agent in 2025
Charles Goodwin
RE/MAX Real Estate Associates
(812) 201-3139
1 in this area
92 Total Sales
-
Jennifer Pohlman

Buyer Co-Listing Agent in 2025
Jennifer Pohlman
RE/MAX Real Estate Associates
(812) 243-7430
3 in this area
88 Total Sales
Map
Source: MIBOR Broker Listing Cooperative®
MLS Number: 22041536
APN: 84-06-23-304-023.000-002

