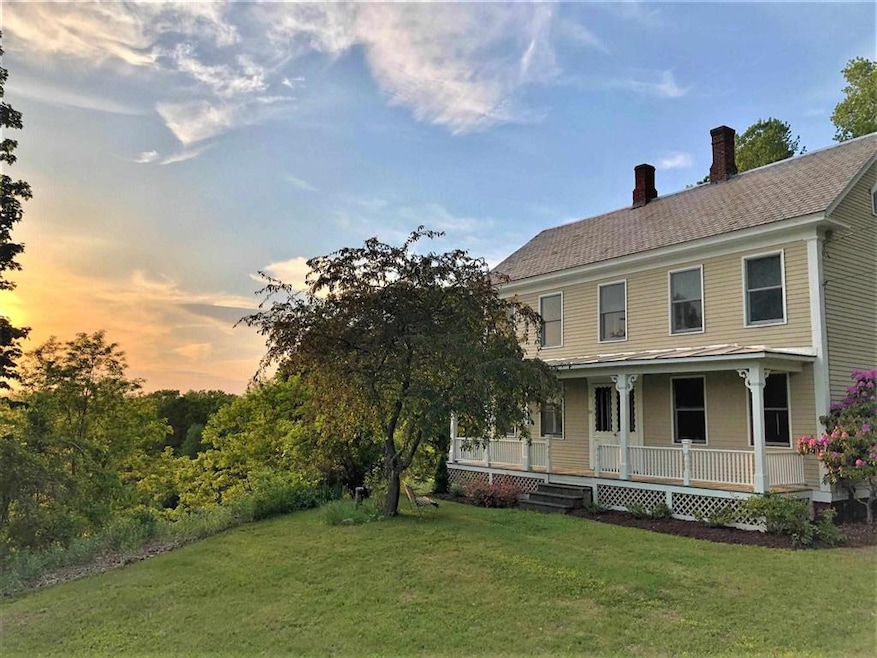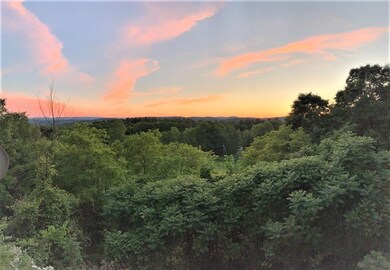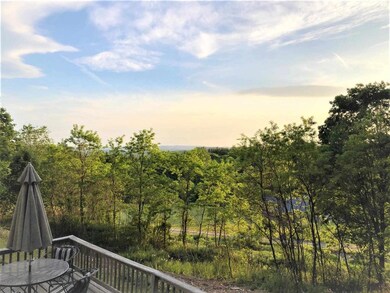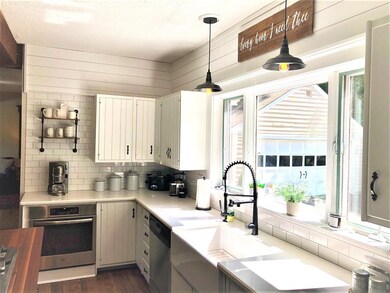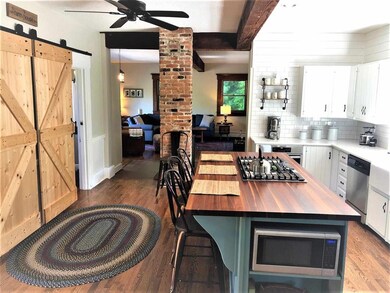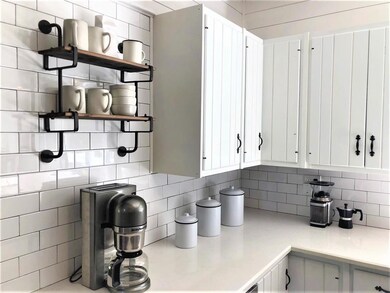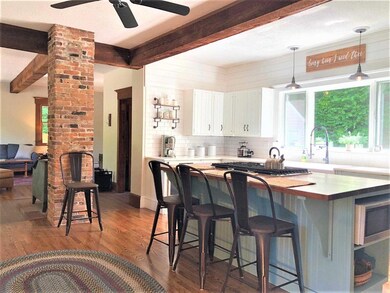
63 Streeter Hill Rd West Chesterfield, NH 03466
Highlights
- 5 Acre Lot
- Mountain View
- 2 Car Detached Garage
- Colonial Architecture
- Wooded Lot
- Baseboard Heating
About This Home
As of September 2021Everything you've seen and wanted on HGTV and Pinterest. You have to walk inside to enjoy the charm of this classic New England, modern, updated Farmhouse. Furnishings optional, minus personal items. If you're interested in this home, please call or email Listing Agent direct: Todd Bassler - 760-412-1487 - Todd@GreenwaldRealty.com
Last Agent to Sell the Property
Greenwald Realty Group License #075851 Listed on: 05/27/2021
Home Details
Home Type
- Single Family
Est. Annual Taxes
- $5,804
Year Built
- Built in 1860
Lot Details
- 5 Acre Lot
- Lot Sloped Up
- Wooded Lot
Parking
- 2 Car Detached Garage
- Driveway
Home Design
- Colonial Architecture
- Farmhouse Style Home
- Stone Foundation
- Wood Frame Construction
- Slate Roof
- Clap Board Siding
Interior Spaces
- 2-Story Property
- Mountain Views
Bedrooms and Bathrooms
- 4 Bedrooms
Unfinished Basement
- Connecting Stairway
- Interior Basement Entry
- Dirt Floor
Schools
- Chesterfield Elementary And Middle School
- Keene High School
Utilities
- Baseboard Heating
- Heating System Uses Oil
- 100 Amp Service
- Propane
- Drilled Well
- Septic Tank
- Private Sewer
- High Speed Internet
- Phone Available
- Cable TV Available
Listing and Financial Details
- Tax Block A010
Ownership History
Purchase Details
Home Financials for this Owner
Home Financials are based on the most recent Mortgage that was taken out on this home.Purchase Details
Home Financials for this Owner
Home Financials are based on the most recent Mortgage that was taken out on this home.Purchase Details
Home Financials for this Owner
Home Financials are based on the most recent Mortgage that was taken out on this home.Similar Homes in West Chesterfield, NH
Home Values in the Area
Average Home Value in this Area
Purchase History
| Date | Type | Sale Price | Title Company |
|---|---|---|---|
| Warranty Deed | $405,000 | None Available | |
| Warranty Deed | $252,533 | -- | |
| Warranty Deed | $250,000 | -- |
Mortgage History
| Date | Status | Loan Amount | Loan Type |
|---|---|---|---|
| Open | $58,000 | Credit Line Revolving | |
| Open | $405,000 | VA | |
| Previous Owner | $172,500 | New Conventional | |
| Previous Owner | $87,000 | Unknown | |
| Previous Owner | $100,000 | Unknown | |
| Previous Owner | $70,000 | Purchase Money Mortgage |
Property History
| Date | Event | Price | Change | Sq Ft Price |
|---|---|---|---|---|
| 09/07/2021 09/07/21 | Sold | $405,000 | -3.3% | $159 / Sq Ft |
| 07/24/2021 07/24/21 | Pending | -- | -- | -- |
| 07/01/2021 07/01/21 | Price Changed | $419,000 | -6.7% | $165 / Sq Ft |
| 06/17/2021 06/17/21 | For Sale | $449,000 | 0.0% | $177 / Sq Ft |
| 06/02/2021 06/02/21 | Pending | -- | -- | -- |
| 05/27/2021 05/27/21 | For Sale | $449,000 | +77.8% | $177 / Sq Ft |
| 05/18/2018 05/18/18 | Sold | $252,500 | -1.9% | $99 / Sq Ft |
| 04/02/2018 04/02/18 | Pending | -- | -- | -- |
| 01/23/2018 01/23/18 | For Sale | $257,500 | 0.0% | $101 / Sq Ft |
| 01/23/2018 01/23/18 | Price Changed | $257,500 | +2.0% | $101 / Sq Ft |
| 11/12/2017 11/12/17 | Off Market | $252,500 | -- | -- |
| 07/14/2017 07/14/17 | For Sale | $272,500 | -- | $107 / Sq Ft |
Tax History Compared to Growth
Tax History
| Year | Tax Paid | Tax Assessment Tax Assessment Total Assessment is a certain percentage of the fair market value that is determined by local assessors to be the total taxable value of land and additions on the property. | Land | Improvement |
|---|---|---|---|---|
| 2024 | $6,920 | $341,900 | $105,000 | $236,900 |
| 2023 | $6,776 | $341,900 | $105,000 | $236,900 |
| 2022 | $6,640 | $341,900 | $105,000 | $236,900 |
| 2021 | $6,500 | $341,900 | $105,000 | $236,900 |
| 2020 | $5,804 | $256,700 | $74,500 | $182,200 |
| 2019 | $6,031 | $270,200 | $74,500 | $195,700 |
| 2018 | $5,447 | $270,200 | $74,500 | $195,700 |
| 2016 | $5,744 | $270,200 | $74,500 | $195,700 |
| 2014 | $6,001 | $270,200 | $74,500 | $195,700 |
Agents Affiliated with this Home
-

Seller's Agent in 2021
Todd Bassler
Greenwald Realty Group
(760) 412-1487
56 in this area
95 Total Sales
-

Buyer's Agent in 2021
Allison Driscoll
REAL Broker NH, LLC
(603) 553-9932
1 in this area
49 Total Sales
-

Seller's Agent in 2018
Steve Schoppmeyer
BHG Masiello Brattleboro
(603) 499-3141
94 Total Sales
Map
Source: PrimeMLS
MLS Number: 4863126
APN: CHFD-000002A-000000-A000010
- 53 Lorenz Rd
- 84 Brook St
- 46 Poplar Commons
- 45 Welcome Hill Rd
- 132 Poocham Rd
- 0 Stow Dr Unit 12-A001-021 2.33 Ac
- 83 Johnnycake Rd
- 125 Stage Rd
- 995 Route 9
- 172 School House Rd
- 23 Bittersweet Ln
- 663 Gulf Rd
- 61 Orchard Rd
- 00 Orchard Rd
- 384 Gulf Rd
- 1324 Middle Rd
- 40 N Shore Rd
- 46 N Shore Rd
- 934 E West Rd
- 487 River Rd
