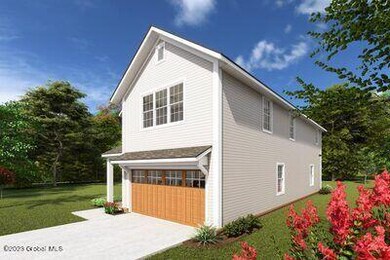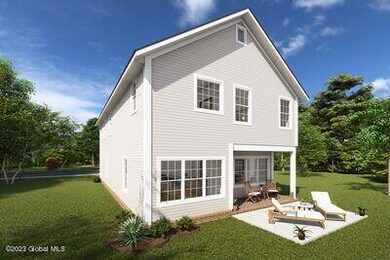
63 Van Dorn St Saratoga Springs, NY 12866
Estimated payment $4,933/month
Highlights
- New Construction
- Custom Home
- Great Room
- Division Street Elementary School Rated A-
- Private Lot
- Mud Room
About This Home
Award winning builder with over 40 years in the business. Bordeau Builders proundly announces its Newest neighborhood in downtown Saratoga Springs with 3 lots to pick from on a dead end street!!! Bordeau Builders , has a new urban feel and only blocks to Broadway. Innovative design, custom millwork, 9'' ceilings, 2 car garage. Open Floor concept with oversized molding & doors, high end finishes, h/w floors, ss appliances, granite, tile, energy star standards, daylight lower level, walk to restaurants, movie theater, shopping & park. Maintenance Free Living. Pictures are example of builder work model. To Be Built Condition.
Home Details
Home Type
- Single Family
Est. Annual Taxes
- $2,713
Lot Details
- 4,356 Sq Ft Lot
- Landscaped
- Private Lot
- Level Lot
- Cleared Lot
- Property is zoned Single Residence
Parking
- 2 Car Attached Garage
- Garage Door Opener
Home Design
- New Construction
- Custom Home
- Slab Foundation
- Vinyl Siding
- Asphalt
Interior Spaces
- 2,124 Sq Ft Home
- Built-In Features
- Crown Molding
- Mud Room
- Entrance Foyer
- Great Room
- Dining Room
- Basement Window Egress
Kitchen
- Eat-In Kitchen
- Built-In Electric Oven
- <<microwave>>
- Dishwasher
- Kitchen Island
Flooring
- Carpet
- Ceramic Tile
- Vinyl
Bedrooms and Bathrooms
- 4 Bedrooms
- Bathroom on Main Level
- Ceramic Tile in Bathrooms
Laundry
- Laundry Room
- Laundry on upper level
Outdoor Features
- Exterior Lighting
Schools
- Saratoga Springs High School
Utilities
- Cooling Available
- Heating System Uses Natural Gas
- Heat Pump System
- 200+ Amp Service
- High Speed Internet
Community Details
- No Home Owners Association
- Theresa
Listing and Financial Details
- Legal Lot and Block 9.2 / 1
- Assessor Parcel Number 411501 165.34-1-13
Map
Home Values in the Area
Average Home Value in this Area
Tax History
| Year | Tax Paid | Tax Assessment Tax Assessment Total Assessment is a certain percentage of the fair market value that is determined by local assessors to be the total taxable value of land and additions on the property. | Land | Improvement |
|---|---|---|---|---|
| 2024 | $2,713 | $90,000 | $70,800 | $19,200 |
| 2023 | $17 | $90,000 | $70,800 | $19,200 |
Property History
| Date | Event | Price | Change | Sq Ft Price |
|---|---|---|---|---|
| 11/25/2024 11/25/24 | Pending | -- | -- | -- |
| 11/12/2024 11/12/24 | For Sale | $849,900 | -- | $400 / Sq Ft |
Similar Homes in the area
Source: Global MLS
MLS Number: 202429001
APN: 411501 165.34-1-13
- 65 Van Dorn St
- 61 Van Dorn St
- 6 Pearl St
- 16 Morgan St
- 6 Woodland Ct
- 107 Van Dam St
- 138 Church St
- 119 Church St
- 21 Andrews St
- 18 Granite St
- 67 Van Dam St
- 78 Church St Unit 502
- 78 Church St Unit 406
- 78 Church St Unit 306
- 78 Church St Unit 304
- 78 Church St Unit 204
- 78 Church St Unit 203
- 78 Church St Unit 501
- 78 Church St Unit 205
- 78 Church St Unit 303






