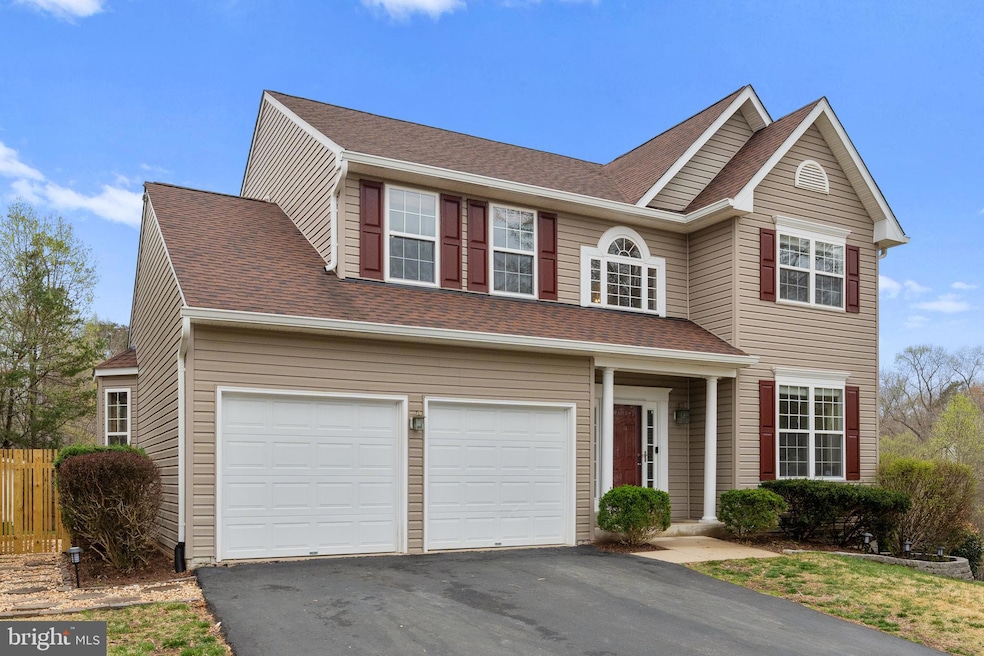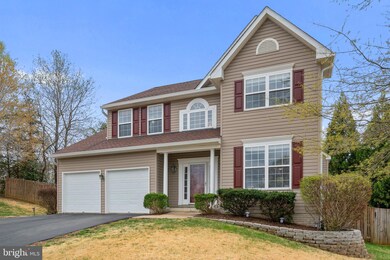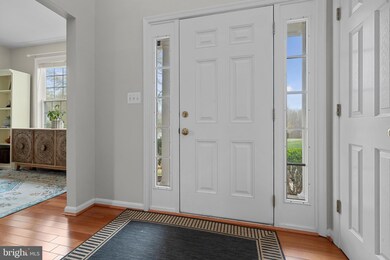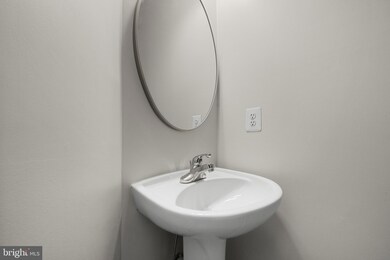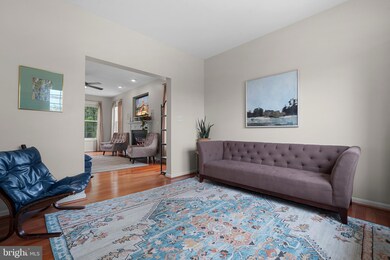
63 Woodleigh Ln Stafford, VA 22556
Garrisonville Estates NeighborhoodEstimated payment $4,081/month
Highlights
- Colonial Architecture
- Wood Flooring
- 2 Car Attached Garage
- Mountain View High School Rated A
- Family Room Off Kitchen
- Patio
About This Home
** Open for tours and accepting backup offers.** Stunning Stafford Colonial located at the end of a quiet cul-de-sac, offering both comfort and convenience. This beautifully maintained home features 4 bedrooms, 3.5 bathrooms, and 3,346 square feet of inviting living space.
Step inside to find Brazilian hardwood flooring on the main level, adding warmth and character to the home. The open-concept layout creates a seamless flow throughout the main living areas. The cozy living room, complete with a fireplace, is the perfect place to relax or entertain.
The kitchen is open and welcoming, featuring stainless steel appliances and plenty of space to prepare meals. Just off the kitchen, the dining area offers a wonderful view of the backyard, making mealtime even more enjoyable. A formal dining space provides the perfect setting for special occasions or gatherings.
Upstairs, the primary bedroom is a comfortable, carpeted retreat with its own fireplace. The spa-like ensuite bathroom features a dual vanity, soaking tub, and stall shower for a luxurious experience. The additional bedrooms are generously sized and are fully carpeted, offering plenty of space for everyone.
The lower level includes a basement apartment with luxury vinyl plank flooring, ideal for guests, extended family, or extra income. The attached garage features built-in storage shelves, keeping everything organized and within reach.
The fenced rear yard includes a patio and shed for additional storage. All toilets in the home are brand new, and the entire house has been freshly painted. Located near schools, this home combines style, space, and a prime location. Don’t miss your change to make this home yours. Schedule a tour today!
Listing Agent
Christina Long
Redfin Corporation Listed on: 04/10/2025

Home Details
Home Type
- Single Family
Est. Annual Taxes
- $4,661
Year Built
- Built in 2004
Lot Details
- 0.32 Acre Lot
- Property is zoned R1
HOA Fees
- $93 Monthly HOA Fees
Parking
- 2 Car Attached Garage
- 4 Driveway Spaces
- Front Facing Garage
- Garage Door Opener
Home Design
- Colonial Architecture
- Slab Foundation
- Vinyl Siding
Interior Spaces
- Property has 3 Levels
- Ceiling Fan
- Family Room Off Kitchen
- Dining Area
Kitchen
- Stove
- Cooktop<<rangeHoodToken>>
- <<builtInMicrowave>>
- Ice Maker
- Dishwasher
- Disposal
Flooring
- Wood
- Carpet
Bedrooms and Bathrooms
- En-Suite Bathroom
Laundry
- Dryer
- Washer
Basement
- Heated Basement
- Walk-Out Basement
- Interior Basement Entry
Outdoor Features
- Patio
- Shed
Schools
- A.G. Wright Middle School
- Mountain View High School
Utilities
- Forced Air Heating and Cooling System
- Cooling System Utilizes Natural Gas
- Natural Gas Water Heater
Listing and Financial Details
- Tax Lot 13
- Assessor Parcel Number 19L 13
Community Details
Overview
- Association fees include common area maintenance, trash, snow removal
- Woodleigh Homeowners Association
- Woodleigh Subdivision
- Property Manager
Amenities
- Common Area
Recreation
- Community Playground
Map
Home Values in the Area
Average Home Value in this Area
Tax History
| Year | Tax Paid | Tax Assessment Tax Assessment Total Assessment is a certain percentage of the fair market value that is determined by local assessors to be the total taxable value of land and additions on the property. | Land | Improvement |
|---|---|---|---|---|
| 2024 | $4,661 | $514,100 | $150,000 | $364,100 |
| 2023 | $4,309 | $456,000 | $130,000 | $326,000 |
| 2022 | $3,876 | $456,000 | $130,000 | $326,000 |
| 2021 | $3,515 | $362,400 | $110,000 | $252,400 |
| 2020 | $3,515 | $362,400 | $110,000 | $252,400 |
| 2019 | $3,446 | $341,200 | $100,000 | $241,200 |
| 2018 | $3,378 | $341,200 | $100,000 | $241,200 |
| 2017 | $3,304 | $333,700 | $100,000 | $233,700 |
| 2016 | $3,304 | $333,700 | $100,000 | $233,700 |
| 2015 | -- | $313,400 | $85,000 | $228,400 |
| 2014 | -- | $313,400 | $85,000 | $228,400 |
Property History
| Date | Event | Price | Change | Sq Ft Price |
|---|---|---|---|---|
| 04/10/2025 04/10/25 | For Sale | $649,999 | +14.8% | $194 / Sq Ft |
| 07/13/2023 07/13/23 | Sold | $566,000 | +3.9% | $174 / Sq Ft |
| 06/12/2023 06/12/23 | Pending | -- | -- | -- |
| 06/09/2023 06/09/23 | For Sale | $545,000 | +19.5% | $167 / Sq Ft |
| 12/29/2020 12/29/20 | Sold | $456,000 | +3.7% | $140 / Sq Ft |
| 10/29/2020 10/29/20 | Pending | -- | -- | -- |
| 10/27/2020 10/27/20 | For Sale | $439,900 | -- | $135 / Sq Ft |
Purchase History
| Date | Type | Sale Price | Title Company |
|---|---|---|---|
| Warranty Deed | $566,000 | Old Republic National Title In | |
| Warranty Deed | $456,000 | Kensington Vanguard Nls | |
| Warranty Deed | $415,000 | -- | |
| Deed | $307,100 | -- |
Mortgage History
| Date | Status | Loan Amount | Loan Type |
|---|---|---|---|
| Open | $515,767 | VA | |
| Previous Owner | $472,416 | VA | |
| Previous Owner | $258,200 | New Conventional | |
| Previous Owner | $317,100 | VA | |
| Previous Owner | $323,208 | FHA | |
| Previous Owner | $332,000 | New Conventional | |
| Previous Owner | $245,650 | New Conventional |
Similar Homes in Stafford, VA
Source: Bright MLS
MLS Number: VAST2037132
APN: 19L-13
- 26 Saint Roberts Dr
- 40 Ripley Rd
- 19 Barnum Dr
- 83 Algrace Blvd
- 109 Joshua Rd
- 23 Saint Richards Ct
- 17 Saint Claires Ct
- 91 Vista Woods Rd
- 66 Vista Woods Rd
- 62 Vista Woods Rd
- 45 Saint Marys Ln
- 215 Choptank Rd
- 130 Cherry Hill Dr
- 63 Buck Rd
- 4 Collins Ct
- 232 Choptank Rd
- 130 Shelton Shop Rd
- 246 Choptank Rd
- 24 Montgomery Dr
- 96 Shelton Shop Rd
- 22 Ripley Rd
- 11 St Williams Way
- 9 Mclaughlin St
- 218 Choptank Rd
- 105 Oakwood Dr
- 110 Oakwood Dr
- 2195 Mountain View Rd
- 107 Erin Dr
- 9 Kimberly Dr
- 17 Sharon Ln
- 502 Waters Cove Ct
- 2448 Mountain View Rd
- 200 Via de Rosa Dr
- 206 Park Brook Ct
- 311 Oakridge Dr
- 2 Inman Overlook
- 20 Silverthorn Ct
- 80 Tanterra Dr
- 400 Cabin Ct
- 5 Renwick Ct
