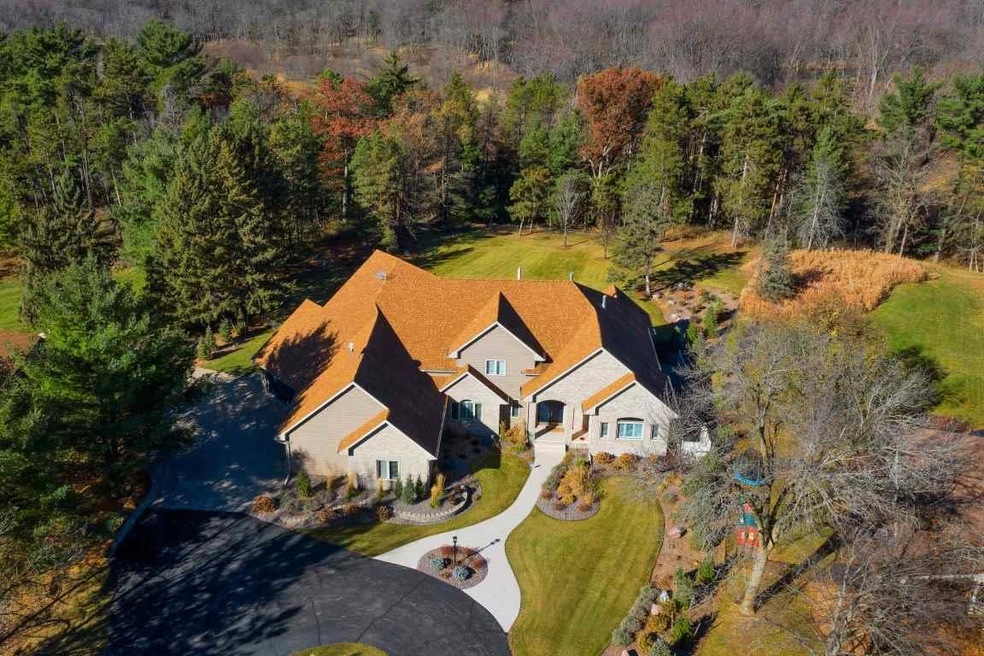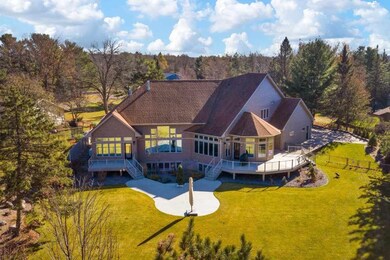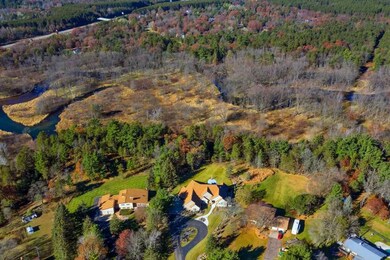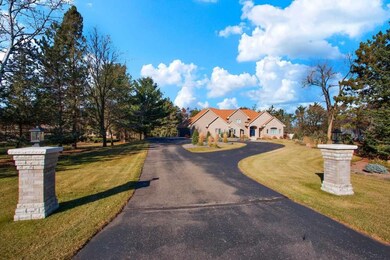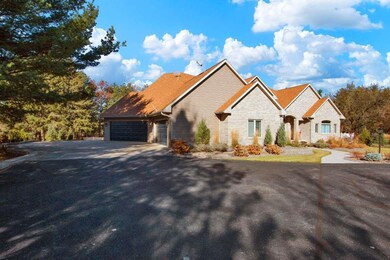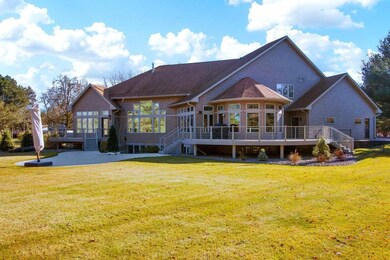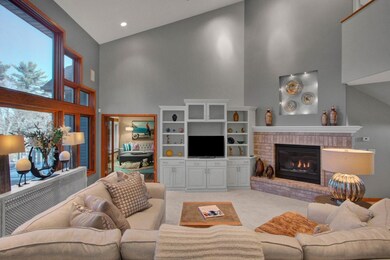
630 Bens Ln Stevens Point, WI 54482
Highlights
- Sauna
- Open Floorplan
- Contemporary Architecture
- Bannach Elementary School Rated A-
- Deck
- Vaulted Ceiling
About This Home
As of June 2023This breathtaking home on a 3+ acre lot features top of the line quality construction with stunning architecture throughout this lovely Gem of a home. Home has 4+ Bedrooms, 5 full baths, Sauna spa steam room, Heated floors throughout Backup generator, Beautiful built in custom cabinetry throughout entire home. Amenities are complete including features such as pressed concrete patio, beautiful professionally landscaped yard, Master suite includes a sink and beverage refrigerator in the walk in closet as well as a safe inside the saferoom, master bath has a soaker tub and a beautiful multi jet shower. Superior aluminum deck offering excellent patio views Umbrella and base will stay with the home as well as the stereo sound equipment in the lower level. Gorgeous landscaping and fenced in backyard. The ultimate 1800 sq. ft. 4 -stall/ heated garage. There is a security system in place and the 2 safes are staying with the home. The septic was just pumped, May 2021. Fresh paint interior of house. Replaced 4 windows in garage.
Home Details
Home Type
- Single Family
Est. Annual Taxes
- $11,461
Year Built
- Built in 1996
Lot Details
- 3.5 Acre Lot
- Fenced Yard
- Sprinkler System
Home Design
- Contemporary Architecture
- Shingle Roof
- Steel Siding
Interior Spaces
- 1.5-Story Property
- Open Floorplan
- Wet Bar
- Central Vacuum
- Bar Fridge
- Vaulted Ceiling
- 3 Fireplaces
- Gas Log Fireplace
- Window Treatments
- Entrance Foyer
- First Floor Utility Room
- Sauna
Kitchen
- <<OvenToken>>
- Range<<rangeHoodToken>>
- <<microwave>>
- Dishwasher
- Disposal
Flooring
- Carpet
- Radiant Floor
- Laminate
- Concrete
- Tile
Bedrooms and Bathrooms
- 4 Bedrooms
- Walk-In Closet
- 5 Full Bathrooms
Laundry
- Laundry on main level
- Dryer
- Washer
Partially Finished Basement
- Basement Fills Entire Space Under The House
- Block Basement Construction
Home Security
- Home Security System
- Fire and Smoke Detector
Parking
- 4 Car Attached Garage
- Heated Garage
- Insulated Garage
- Garage Door Opener
- Driveway
Eco-Friendly Details
- Air Cleaner
Outdoor Features
- Deck
- Stone Porch or Patio
Utilities
- Humidifier
- Forced Air Zoned Heating and Cooling System
- Water Filtration System
- Natural Gas Water Heater
- Water Purifier
- Water Softener is Owned
Listing and Financial Details
- Assessor Parcel Number 020-78-0301
Ownership History
Purchase Details
Home Financials for this Owner
Home Financials are based on the most recent Mortgage that was taken out on this home.Purchase Details
Home Financials for this Owner
Home Financials are based on the most recent Mortgage that was taken out on this home.Similar Homes in Stevens Point, WI
Home Values in the Area
Average Home Value in this Area
Purchase History
| Date | Type | Sale Price | Title Company |
|---|---|---|---|
| Warranty Deed | $799,000 | Point Title | |
| Warranty Deed | $780,000 | Point Title |
Mortgage History
| Date | Status | Loan Amount | Loan Type |
|---|---|---|---|
| Open | $726,200 | New Conventional | |
| Previous Owner | $580,000 | VA |
Property History
| Date | Event | Price | Change | Sq Ft Price |
|---|---|---|---|---|
| 06/30/2023 06/30/23 | Sold | $799,000 | -3.7% | $136 / Sq Ft |
| 02/15/2023 02/15/23 | For Sale | $829,900 | +6.4% | $141 / Sq Ft |
| 12/07/2021 12/07/21 | Off Market | $780,000 | -- | -- |
| 12/06/2021 12/06/21 | Sold | $780,000 | -8.2% | $133 / Sq Ft |
| 10/20/2021 10/20/21 | For Sale | $850,000 | +9.0% | $145 / Sq Ft |
| 10/03/2021 10/03/21 | Off Market | $780,000 | -- | -- |
| 05/19/2021 05/19/21 | Price Changed | $850,000 | -4.4% | $145 / Sq Ft |
| 04/19/2021 04/19/21 | Price Changed | $889,000 | -0.1% | $151 / Sq Ft |
| 04/14/2021 04/14/21 | Price Changed | $889,900 | -1.1% | $151 / Sq Ft |
| 11/02/2020 11/02/20 | For Sale | $899,900 | -- | $153 / Sq Ft |
Tax History Compared to Growth
Tax History
| Year | Tax Paid | Tax Assessment Tax Assessment Total Assessment is a certain percentage of the fair market value that is determined by local assessors to be the total taxable value of land and additions on the property. | Land | Improvement |
|---|---|---|---|---|
| 2024 | $11,461 | $613,600 | $36,000 | $577,600 |
| 2023 | $10,873 | $613,600 | $36,000 | $577,600 |
| 2022 | $10,781 | $613,600 | $36,000 | $577,600 |
| 2021 | $10,422 | $613,600 | $36,000 | $577,600 |
| 2020 | $10,581 | $613,600 | $36,000 | $577,600 |
| 2019 | $9,966 | $613,600 | $36,000 | $577,600 |
| 2018 | $9,924 | $536,800 | $32,100 | $504,700 |
| 2017 | $9,004 | $536,800 | $32,100 | $504,700 |
| 2016 | $9,114 | $536,800 | $32,100 | $504,700 |
| 2015 | $9,080 | $536,800 | $32,100 | $504,700 |
| 2014 | $9,198 | $536,800 | $32,100 | $504,700 |
Agents Affiliated with this Home
-
Steve Lane
S
Seller's Agent in 2023
Steve Lane
FIRST WEBER
(715) 498-5263
350 Total Sales
-
KIM BARTZ

Seller's Agent in 2021
KIM BARTZ
FIRST WEBER
(715) 570-3992
11 Total Sales
Map
Source: Central Wisconsin Multiple Listing Service
MLS Number: 22006314
APN: 020-78-0301
- 544 Maple Bluff Rd
- 535 Maple Bluff Rd
- 4301 Janick Cir N
- Lt0 Wisconsin 66
- 211 Joe St
- 219 Joe St
- 4201 Janick Cir N
- 220 Leonard St
- 212 Leonard St
- 5436 Old State Highway 18
- 5566 Golla Rd
- 5572 Golla Rd
- 5570 Crescent View Dr
- 5416 Windy Dr
- 0 Windy Dr Unit Highway 10
- 3701 Robert Place
- Lot 66 Glenwood Ave
- 708 Owl Ln
- Lot 4 Algoma St Unit Badger Avenue
- 1825 Prescott Dr
