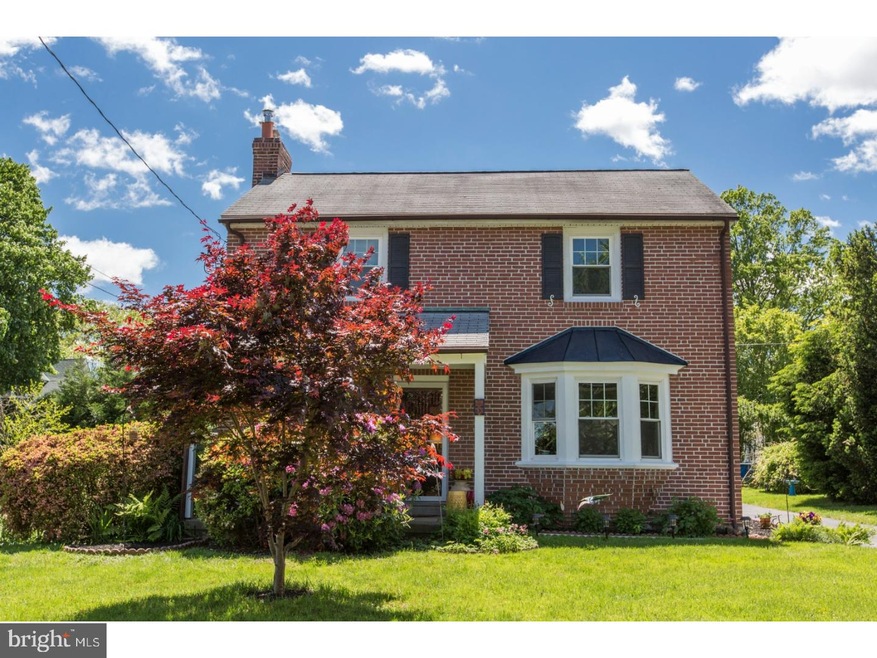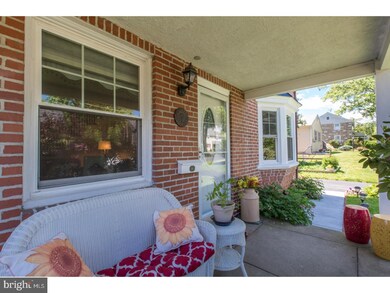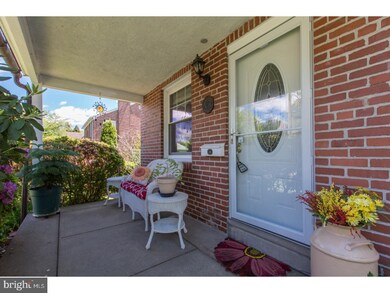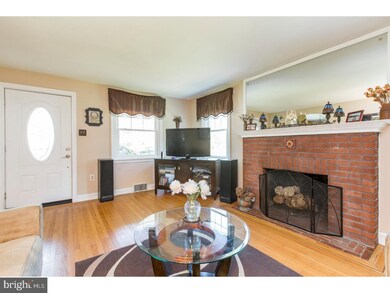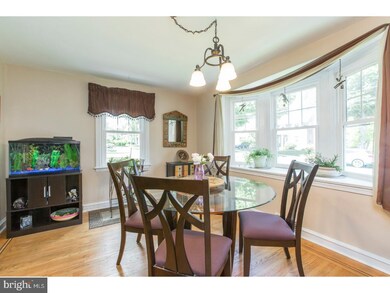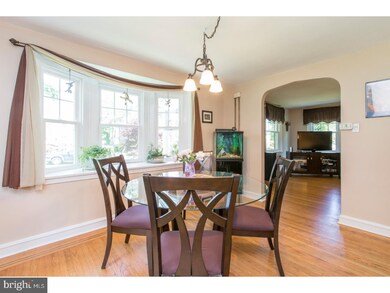
630 Croyden Rd Cheltenham, PA 19012
Elkins Park NeighborhoodHighlights
- Colonial Architecture
- Wood Flooring
- No HOA
- Cheltenham High School Rated A-
- Attic
- 1 Car Attached Garage
About This Home
As of December 2020Brand New Roof! WOW! Move in condition and great flexible floor plan! This beautiful three bedroom 2 bath colonial could be a four bedroom, if you need a bedroom on the first floor with large closet & a bathroom with shower stall. You can also use this room as a first floor family room. This home is impeccable with glistening hardwood floors, Newer replacement windows, New doors & tasteful neutral decor. The formal living room has a brick fireplace. There is plenty of room for dinner parties in the formal dining room with bay window. The kitchen has plenty of cabinets and granite counters. The second floor has a spacious master bedroom and two other nice size rooms. The basement is unfinished but is neat & clean ready for endless storage possibilities. There is a walk up attic for storage. There is also a 1 car garage, long driveway, front & back patios and a wide lot. There is a nice size storage shed for all your garden tools & mower and a fantastic yard. This home is close to the train, walking trail, schools & park.Some furniture included, see listing agent!
Last Agent to Sell the Property
BHHS Fox & Roach-Jenkintown License #AB065221 Listed on: 05/16/2017

Home Details
Home Type
- Single Family
Year Built
- Built in 1940
Lot Details
- 10,000 Sq Ft Lot
- Level Lot
- Back Yard
- Property is in good condition
- Property is zoned R5
Parking
- 1 Car Attached Garage
- 3 Open Parking Spaces
- Driveway
Home Design
- Colonial Architecture
- Brick Exterior Construction
- Shingle Roof
Interior Spaces
- 1,700 Sq Ft Home
- Property has 2 Levels
- Brick Fireplace
- Bay Window
- Family Room
- Living Room
- Dining Room
- Dishwasher
- Laundry Room
- Attic
Flooring
- Wood
- Tile or Brick
- Vinyl
Bedrooms and Bathrooms
- 3 Bedrooms
- En-Suite Primary Bedroom
- 2 Full Bathrooms
- Walk-in Shower
Unfinished Basement
- Basement Fills Entire Space Under The House
- Laundry in Basement
Outdoor Features
- Patio
Utilities
- Forced Air Heating and Cooling System
- Heating System Uses Oil
- Electric Water Heater
- Cable TV Available
Community Details
- No Home Owners Association
- Rowland Park Subdivision
Listing and Financial Details
- Tax Lot 041
- Assessor Parcel Number 31-00-07843-001
Ownership History
Purchase Details
Home Financials for this Owner
Home Financials are based on the most recent Mortgage that was taken out on this home.Purchase Details
Home Financials for this Owner
Home Financials are based on the most recent Mortgage that was taken out on this home.Purchase Details
Purchase Details
Purchase Details
Similar Home in the area
Home Values in the Area
Average Home Value in this Area
Purchase History
| Date | Type | Sale Price | Title Company |
|---|---|---|---|
| Deed | $297,000 | None Available | |
| Deed | $225,000 | None Available | |
| Interfamily Deed Transfer | -- | None Available | |
| Interfamily Deed Transfer | -- | None Available | |
| Interfamily Deed Transfer | -- | -- |
Mortgage History
| Date | Status | Loan Amount | Loan Type |
|---|---|---|---|
| Open | $222,750 | New Conventional | |
| Previous Owner | $218,250 | New Conventional |
Property History
| Date | Event | Price | Change | Sq Ft Price |
|---|---|---|---|---|
| 12/10/2020 12/10/20 | Sold | $297,000 | +12.1% | $175 / Sq Ft |
| 09/27/2020 09/27/20 | Pending | -- | -- | -- |
| 09/25/2020 09/25/20 | For Sale | $265,000 | +17.8% | $156 / Sq Ft |
| 08/23/2017 08/23/17 | Sold | $225,000 | -6.2% | $132 / Sq Ft |
| 07/13/2017 07/13/17 | Pending | -- | -- | -- |
| 06/20/2017 06/20/17 | For Sale | $239,900 | 0.0% | $141 / Sq Ft |
| 05/16/2017 05/16/17 | For Sale | $239,900 | -- | $141 / Sq Ft |
Tax History Compared to Growth
Tax History
| Year | Tax Paid | Tax Assessment Tax Assessment Total Assessment is a certain percentage of the fair market value that is determined by local assessors to be the total taxable value of land and additions on the property. | Land | Improvement |
|---|---|---|---|---|
| 2024 | $8,326 | $124,650 | $45,460 | $79,190 |
| 2023 | $8,232 | $124,650 | $45,460 | $79,190 |
| 2022 | $8,090 | $124,650 | $45,460 | $79,190 |
| 2021 | $7,868 | $124,650 | $45,460 | $79,190 |
| 2020 | $7,642 | $124,650 | $45,460 | $79,190 |
| 2019 | $7,489 | $124,650 | $45,460 | $79,190 |
| 2018 | $2,246 | $124,650 | $45,460 | $79,190 |
| 2017 | $7,150 | $124,650 | $45,460 | $79,190 |
| 2016 | $7,101 | $124,650 | $45,460 | $79,190 |
| 2015 | $6,770 | $124,650 | $45,460 | $79,190 |
| 2014 | $6,770 | $124,650 | $45,460 | $79,190 |
Agents Affiliated with this Home
-
Sharyn Soliman

Seller's Agent in 2020
Sharyn Soliman
Keller Williams Real Estate-Blue Bell
(267) 625-7568
12 in this area
383 Total Sales
-
Sang-Mook Ha
S
Buyer's Agent in 2020
Sang-Mook Ha
Hanco Real Estate LLC
(610) 348-9339
1 in this area
46 Total Sales
-
Maryclaire Dzik

Seller's Agent in 2017
Maryclaire Dzik
BHHS Fox & Roach
(215) 880-5856
31 in this area
116 Total Sales
Map
Source: Bright MLS
MLS Number: 1003162767
APN: 31-00-07843-001
- 651 Croyden Rd
- 613 Arbor Rd
- 721 Walden Rd
- 1020 Miles Ct
- 1024 Miles Ct
- 1026 Miles Ct
- 1030 Miles Ct
- 1040 Miles Ct
- 1044 Miles Ct
- 1045 Miles Ct
- 710 Rowland Ave
- 1053 Miles- Columbia Ct
- 1052 Elderberry Way
- 1053 Miles Ct
- 1053 Boyer Rd
- 929 Gilbert Rd
- 1126 Miles Ct
- 306 Highland Rd
- 101 Andrea Rd
- 605 Central Ave
