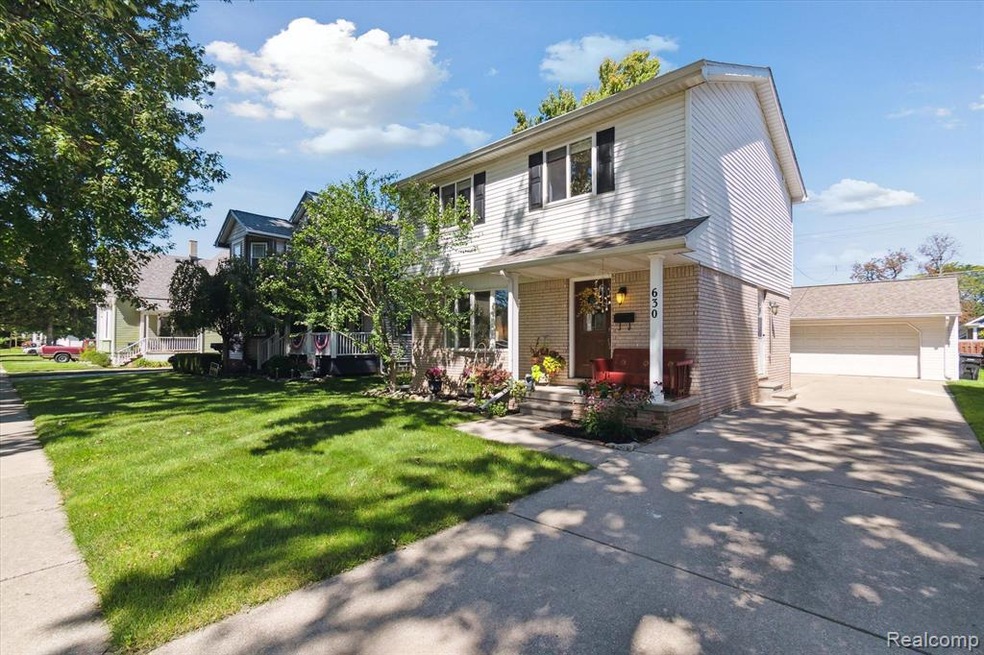
630 Forest St Wyandotte, MI 48192
Highlights
- Colonial Architecture
- No HOA
- 2.5 Car Detached Garage
- Ground Level Unit
- Covered patio or porch
- Programmable Thermostat
About This Home
As of September 2023STUNNING Colonial Home Features Welcoming Entry Foyer With Double Coat Closet. Large Living Room With Beautiful BAY WINDOW Allows For Welcomed Natural Light! SPECTACULAR KITCHEN Centers The Living Room & Family Room. Kitchen Wows You With Quartz Counter Tops, Crisp Updated Cabinets That Include A Lazy Susan & Deep Drawers. Plenty Of Cabinet & Counter Space. Huge Coffee Station/Buffett Server. RECESSED LIGHTS, BACKSPLASH, Built In Dishwasher, & Microwave. ALL Appliances Stay! DINING ROOM Adjoins The Kitchen! Onto The FABULOUS Family Room With RECESSED LIGHTS, SKY LIGHTS, VAULT CEILINGS, BEAUTIFUL BAY WINDOW, & Door Leading To Your PRIVATE Patio & FULLY FENCED BACKYARD! AMAZING FULL CERAMIC BATHROOM On The MAIN FLOOR With WALK IN SHOWER, Glass Sliding Doors, & Full Vanity! Custom Panel Solid Wood Doors, Updated WOOD Flooring, Crown Molding & Trim Through Out Entire Home! 2ND Floor Includes ALL NEW CARPET! SPACIOUS Master Bedroom Has DOUBLE Closets! TWO Additional Bedrooms Are GENEROUS In Size! & Include Extra Deep Wide Closets! Upper Hall Linen Closet! Additional FULL CERAMIC BATHROOM With MEGA Size VANITY & BRAND NEW Extra Wide, DEEP BATHTUB, Perfect For Soaking & Soothing Away The Stress Of The Day! FULL Unfinished Poured Basement With Laundry Area, & Multiple Storage Options Await Your Finishing Touches If You So Desire! TWO & A HALF Car Garage, Lengthy Double Driveway, New Front Door , New AC, COVERED Front Porch, Updated MULTI Dimensional Roof On Home & Garage! WALK to DOWNTOWN Wyandotte! Charming Friendly Neighborhood. Close To Schools, Parks, Shopping, Dining, & Easy Access To Expressway. YOU WILL BE PROUD TO CALL THIS GORGEOUS HOME YOUR OWN!
Last Agent to Sell the Property
RE/MAX Innovation License #6501337674 Listed on: 09/01/2023

Home Details
Home Type
- Single Family
Est. Annual Taxes
Year Built
- Built in 1991 | Remodeled in 2022
Lot Details
- 6,970 Sq Ft Lot
- Lot Dimensions are 50.00 x 140.00
- Back Yard Fenced
Home Design
- Colonial Architecture
- Brick Exterior Construction
- Poured Concrete
- Asphalt Roof
- Vinyl Construction Material
Interior Spaces
- 1,554 Sq Ft Home
- 2-Story Property
- Ceiling Fan
- Awning
- ENERGY STAR Qualified Doors
- Unfinished Basement
Kitchen
- Free-Standing Gas Oven
- <<microwave>>
- Dishwasher
- Disposal
Bedrooms and Bathrooms
- 3 Bedrooms
- 2 Full Bathrooms
Laundry
- Dryer
- Washer
Parking
- 2.5 Car Detached Garage
- Garage Door Opener
Utilities
- Forced Air Heating and Cooling System
- Heating System Uses Natural Gas
- Programmable Thermostat
- Natural Gas Water Heater
- High Speed Internet
Additional Features
- Covered patio or porch
- Ground Level Unit
Community Details
- No Home Owners Association
- Garfield Place Sub Subdivision
Listing and Financial Details
- Assessor Parcel Number 57020280009000
Ownership History
Purchase Details
Home Financials for this Owner
Home Financials are based on the most recent Mortgage that was taken out on this home.Purchase Details
Purchase Details
Similar Homes in Wyandotte, MI
Home Values in the Area
Average Home Value in this Area
Purchase History
| Date | Type | Sale Price | Title Company |
|---|---|---|---|
| Warranty Deed | $275,000 | First American Title | |
| Interfamily Deed Transfer | -- | None Available | |
| Deed | $102,000 | -- |
Mortgage History
| Date | Status | Loan Amount | Loan Type |
|---|---|---|---|
| Previous Owner | $173,700 | New Conventional |
Property History
| Date | Event | Price | Change | Sq Ft Price |
|---|---|---|---|---|
| 07/13/2025 07/13/25 | Pending | -- | -- | -- |
| 07/08/2025 07/08/25 | For Sale | $289,900 | +5.4% | $187 / Sq Ft |
| 09/13/2023 09/13/23 | Sold | $275,000 | +1.9% | $177 / Sq Ft |
| 09/04/2023 09/04/23 | Pending | -- | -- | -- |
| 09/01/2023 09/01/23 | For Sale | $269,900 | -- | $174 / Sq Ft |
Tax History Compared to Growth
Tax History
| Year | Tax Paid | Tax Assessment Tax Assessment Total Assessment is a certain percentage of the fair market value that is determined by local assessors to be the total taxable value of land and additions on the property. | Land | Improvement |
|---|---|---|---|---|
| 2024 | $4,734 | $106,900 | $0 | $0 |
| 2023 | $2,828 | $99,700 | $0 | $0 |
| 2022 | $3,275 | $89,500 | $0 | $0 |
| 2021 | $3,210 | $87,600 | $0 | $0 |
| 2020 | $3,166 | $80,000 | $0 | $0 |
| 2019 | $3,122 | $78,600 | $0 | $0 |
| 2018 | $2,492 | $68,700 | $0 | $0 |
| 2017 | $1,091 | $68,700 | $0 | $0 |
| 2016 | $3,014 | $61,300 | $0 | $0 |
| 2015 | $5,378 | $56,900 | $0 | $0 |
| 2013 | $5,210 | $52,100 | $0 | $0 |
| 2012 | $2,361 | $54,600 | $7,000 | $47,600 |
Agents Affiliated with this Home
-
Jeanine Burmeister

Seller's Agent in 2025
Jeanine Burmeister
Power House Group Realty
(313) 330-3302
1 in this area
89 Total Sales
-
Adam Easterly

Buyer's Agent in 2025
Adam Easterly
RE/MAX of Southeast Michigan
(248) 231-0218
77 Total Sales
-
Kim Jarvis

Seller's Agent in 2023
Kim Jarvis
RE/MAX of Southeast Michigan
(734) 502-4068
16 in this area
171 Total Sales
-
Bruce Webb

Buyer's Agent in 2023
Bruce Webb
Preferred, Realtors® Ltd
(734) 459-6000
1 in this area
79 Total Sales
Map
Source: Realcomp
MLS Number: 20230073219
APN: 57-020-28-0009-000
