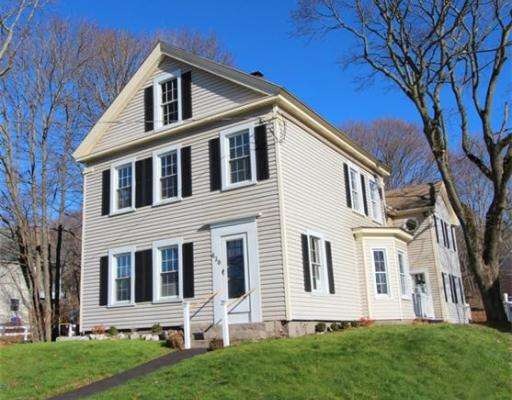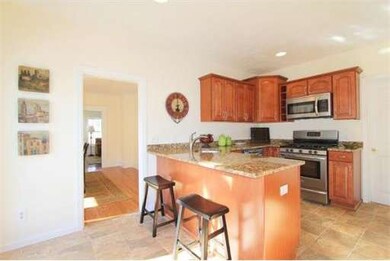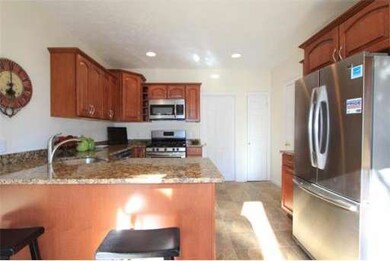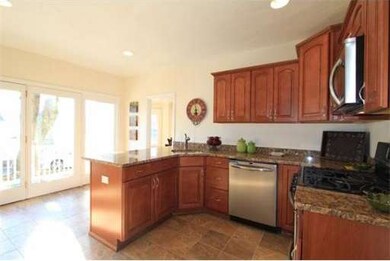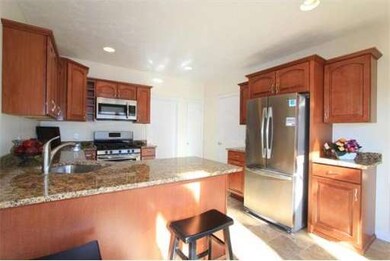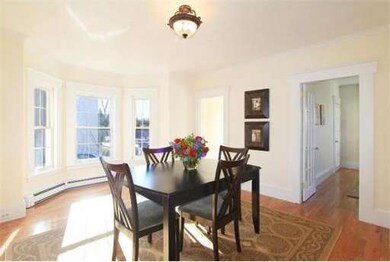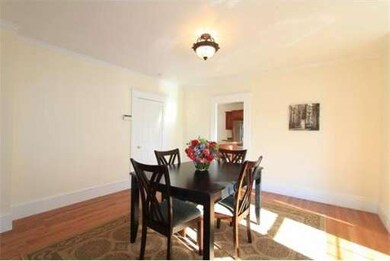
630 Main St South Weymouth, MA 02190
About This Home
As of April 2014Beautiful spacious 4 bedroom renovated colonial with all the amenities. New kitchen with granite countertops, stainless steel appliances, new tile floor and three full bathrooms with new fixtures, vanities with granite countertops and new tile. Gleaming hardwoods, fresh paint and updates too numerous to mention. The driveway has been newly paved and it leads up to a 2 bay barn garage. A convenient commuting location, don't miss this great value, price per square foot!
Last Agent to Sell the Property
Gibson Sotheby's International Realty Listed on: 11/21/2013

Home Details
Home Type
Single Family
Est. Annual Taxes
$7,626
Year Built
1853
Lot Details
0
Listing Details
- Lot Description: Paved Drive
- Special Features: None
- Property Sub Type: Detached
- Year Built: 1853
Interior Features
- Has Basement: Yes
- Fireplaces: 1
- Primary Bathroom: Yes
- Number of Rooms: 10
- Amenities: Public Transportation, Medical Facility, Highway Access, Public School
- Electric: 200 Amps
- Flooring: Tile, Wall to Wall Carpet, Hardwood
- Insulation: Fiberglass, Mixed
- Interior Amenities: Cable Available, Walk-up Attic, French Doors
- Basement: Partial, Bulkhead, Radon Remediation System, Concrete Floor
- Bedroom 2: Second Floor, 16X14
- Bedroom 3: Second Floor, 11X10
- Bedroom 4: First Floor, 13X11
- Kitchen: First Floor, 15X11
- Laundry Room: First Floor, 7X6
- Living Room: First Floor, 15X13
- Master Bedroom: Second Floor, 19X12
- Master Bedroom Description: Bathroom - Full, Flooring - Hardwood
- Dining Room: First Floor, 17X13
- Family Room: First Floor, 21X15
Exterior Features
- Construction: Frame
- Exterior: Vinyl
- Exterior Features: Deck - Composite, Gutters, Professional Landscaping
- Foundation: Granite
Garage/Parking
- Garage Parking: Detached, Garage Door Opener, Work Area
- Garage Spaces: 2
- Parking: Off-Street, Paved Driveway
- Parking Spaces: 6
Utilities
- Heat Zones: 4
- Hot Water: Natural Gas
- Utility Connections: for Gas Range, for Gas Oven, for Electric Dryer
Condo/Co-op/Association
- HOA: No
Ownership History
Purchase Details
Purchase Details
Purchase Details
Home Financials for this Owner
Home Financials are based on the most recent Mortgage that was taken out on this home.Purchase Details
Home Financials for this Owner
Home Financials are based on the most recent Mortgage that was taken out on this home.Purchase Details
Similar Homes in the area
Home Values in the Area
Average Home Value in this Area
Purchase History
| Date | Type | Sale Price | Title Company |
|---|---|---|---|
| Deed | -- | -- | |
| Deed | -- | -- | |
| Not Resolvable | $395,000 | -- | |
| Not Resolvable | $275,299 | -- | |
| Foreclosure Deed | $254,150 | -- |
Mortgage History
| Date | Status | Loan Amount | Loan Type |
|---|---|---|---|
| Open | $600,000 | Stand Alone Refi Refinance Of Original Loan | |
| Closed | $350,000 | Stand Alone Refi Refinance Of Original Loan | |
| Previous Owner | $305,000 | No Value Available | |
| Previous Owner | $250,000 | No Value Available |
Property History
| Date | Event | Price | Change | Sq Ft Price |
|---|---|---|---|---|
| 04/25/2014 04/25/14 | Sold | $395,000 | -1.0% | $139 / Sq Ft |
| 04/03/2014 04/03/14 | Pending | -- | -- | -- |
| 04/01/2014 04/01/14 | For Sale | $399,000 | +1.0% | $141 / Sq Ft |
| 03/18/2014 03/18/14 | Pending | -- | -- | -- |
| 02/13/2014 02/13/14 | Off Market | $395,000 | -- | -- |
| 01/22/2014 01/22/14 | Price Changed | $399,000 | -2.7% | $141 / Sq Ft |
| 12/25/2013 12/25/13 | Price Changed | $410,000 | -3.5% | $144 / Sq Ft |
| 11/21/2013 11/21/13 | For Sale | $424,900 | +54.3% | $150 / Sq Ft |
| 05/24/2013 05/24/13 | Sold | $275,299 | +10.6% | $97 / Sq Ft |
| 04/10/2013 04/10/13 | Pending | -- | -- | -- |
| 04/04/2013 04/04/13 | For Sale | $249,000 | 0.0% | $88 / Sq Ft |
| 03/20/2013 03/20/13 | Pending | -- | -- | -- |
| 03/15/2013 03/15/13 | For Sale | $249,000 | -- | $88 / Sq Ft |
Tax History Compared to Growth
Tax History
| Year | Tax Paid | Tax Assessment Tax Assessment Total Assessment is a certain percentage of the fair market value that is determined by local assessors to be the total taxable value of land and additions on the property. | Land | Improvement |
|---|---|---|---|---|
| 2025 | $7,626 | $755,000 | $184,500 | $570,500 |
| 2024 | $7,399 | $720,400 | $175,700 | $544,700 |
| 2023 | $7,662 | $733,200 | $182,900 | $550,300 |
| 2022 | $7,413 | $646,900 | $169,400 | $477,500 |
| 2021 | $6,762 | $576,000 | $150,700 | $425,300 |
| 2020 | $6,511 | $546,200 | $150,700 | $395,500 |
| 2019 | $6,356 | $524,400 | $144,900 | $379,500 |
| 2018 | $6,143 | $491,400 | $138,000 | $353,400 |
| 2017 | $5,754 | $449,200 | $131,500 | $317,700 |
| 2016 | $5,528 | $431,900 | $126,400 | $305,500 |
| 2015 | $5,236 | $405,900 | $126,400 | $279,500 |
| 2014 | $4,098 | $308,100 | $117,600 | $190,500 |
Agents Affiliated with this Home
-
Tara True-Murphy

Seller's Agent in 2014
Tara True-Murphy
Gibson Sothebys International Realty
(617) 823-0020
60 Total Sales
-
Michael Peppino

Buyer's Agent in 2014
Michael Peppino
Real Broker MA, LLC
(617) 875-4352
1 in this area
31 Total Sales
-
Michael Rodriguez

Seller's Agent in 2013
Michael Rodriguez
MAC Realty
(617) 293-8823
25 Total Sales
-
P
Buyer's Agent in 2013
Peter Kenney
Redfin Corp.
Map
Source: MLS Property Information Network (MLS PIN)
MLS Number: 71610772
APN: WEYM-000041-000490-000002
- 23 Whipple St
- 2 Mitchell Ln Unit B
- 25 Bayley Terrace
- 56 Mamie Rd
- 23 Adams Place
- 91 Park Ave W
- 140 West St
- 1028 Middle St
- 32 Rockway Ave Unit 3C
- 160 Burkhall St Unit 404
- 200 Burkhall St Unit 103
- 110 Burkhall St Unit G
- 225 Pleasant St
- 9 Tara Dr Unit 8
- 8 Tara Dr Unit 7
- 4 Tara Dr Unit 9
- 159 Tall Oaks Dr Unit H
- 189 Tall Oaks Dr Unit F
- 121 Tall Oaks Dr Unit F
- 46 Union St Unit 8
