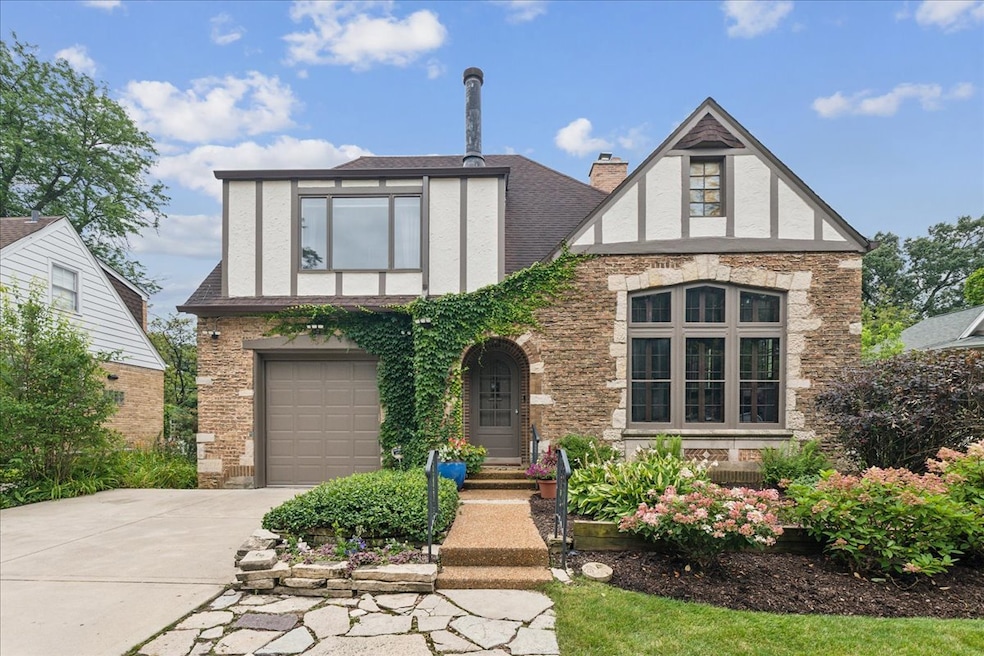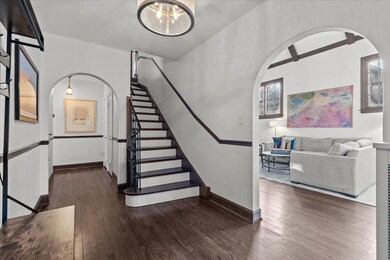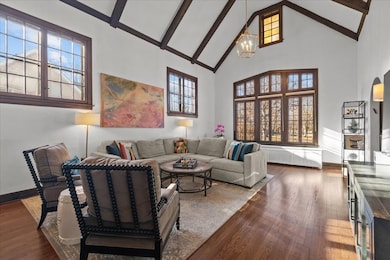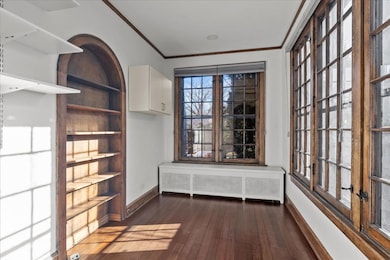
630 Melody Ln Highland Park, IL 60035
East Highland Park NeighborhoodHighlights
- Fireplace in Primary Bedroom
- Deck
- Wood Flooring
- Ravinia Elementary School Rated A
- Recreation Room
- Tudor Architecture
About This Home
As of June 2025Be prepared to fall in love with this charming and lovingly maintained 4 bedroom, 3.5 bath Tudor home in the Ravinia area. This home exudes character with its countless original architectural features, including beamed ceilings, arched doorways, stone-trimmed fireplace, hardwood floors and more. Warm, welcoming foyer opens into the breathtaking living room with vaulted ceilings, beautiful window details and flooded with natural light. Tastefully updated white kitchen with Caesarstone countertops, double ovens and stainless steel appliances. Dining room just off kitchen has charming corner built-in cabinets perfect for both storage & display and newer sliding doors that open to the 2 tiered Trex deck. The second floor has a large primary suite with fireplace and primary bath. Two additional generously sized bedrooms and newly remodeled hall bath with double sinks complete the second floor. Finished third floor with lofted office area, fourth bedroom and en-suite bath. Finished basement rec room has plenty of additional storage and laundry room with newer luxury vinyl plank flooring. Several additional updates, including plumbing, electric, newly refinished hardwood floors and so much more. Listen to Ravinia Festival from the privacy of your gorgeous fenced-in yard, walk to downtown Ravinia, train, parks, beach, schools and the Green Bay Trail!
Last Agent to Sell the Property
@properties Christie's International Real Estate License #475129686 Listed on: 03/04/2025

Home Details
Home Type
- Single Family
Est. Annual Taxes
- $16,704
Year Built
- Built in 1927 | Remodeled in 1989
Lot Details
- 8,999 Sq Ft Lot
- Lot Dimensions are 60x150
- Fenced
- Paved or Partially Paved Lot
Parking
- 1 Car Garage
- Driveway
- Parking Included in Price
Home Design
- Tudor Architecture
- Brick Exterior Construction
- Brick Foundation
- Asphalt Roof
- Concrete Perimeter Foundation
Interior Spaces
- 2,668 Sq Ft Home
- 3-Story Property
- Built-In Features
- Historic or Period Millwork
- Beamed Ceilings
- Family Room
- Living Room with Fireplace
- 2 Fireplaces
- Formal Dining Room
- Home Office
- Recreation Room
- Partial Basement
Kitchen
- <<doubleOvenToken>>
- Freezer
- Dishwasher
- Stainless Steel Appliances
- Disposal
Flooring
- Wood
- Carpet
Bedrooms and Bathrooms
- 4 Bedrooms
- 4 Potential Bedrooms
- Fireplace in Primary Bedroom
Laundry
- Laundry Room
- Dryer
- Washer
- Sink Near Laundry
Outdoor Features
- Deck
Schools
- Ravinia Elementary School
- Edgewood Middle School
- Highland Park High School
Utilities
- Central Air
- Heating System Uses Natural Gas
Listing and Financial Details
- Homeowner Tax Exemptions
Ownership History
Purchase Details
Home Financials for this Owner
Home Financials are based on the most recent Mortgage that was taken out on this home.Purchase Details
Home Financials for this Owner
Home Financials are based on the most recent Mortgage that was taken out on this home.Similar Homes in Highland Park, IL
Home Values in the Area
Average Home Value in this Area
Purchase History
| Date | Type | Sale Price | Title Company |
|---|---|---|---|
| Warranty Deed | $860,000 | Chicago Title | |
| Warranty Deed | $525,000 | Bt |
Mortgage History
| Date | Status | Loan Amount | Loan Type |
|---|---|---|---|
| Open | $602,000 | New Conventional | |
| Previous Owner | $377,000 | New Conventional | |
| Previous Owner | $383,000 | New Conventional | |
| Previous Owner | $70,000 | Credit Line Revolving | |
| Previous Owner | $410,000 | New Conventional | |
| Previous Owner | $417,000 | New Conventional | |
| Previous Owner | $132,577 | New Conventional | |
| Previous Owner | $100,000 | Credit Line Revolving | |
| Previous Owner | $150,000 | Unknown | |
| Previous Owner | $260,000 | Unknown | |
| Previous Owner | $32,500 | Stand Alone Second |
Property History
| Date | Event | Price | Change | Sq Ft Price |
|---|---|---|---|---|
| 06/06/2025 06/06/25 | Sold | $860,000 | +7.6% | $322 / Sq Ft |
| 03/10/2025 03/10/25 | Pending | -- | -- | -- |
| 03/04/2025 03/04/25 | For Sale | $799,000 | +52.2% | $299 / Sq Ft |
| 10/31/2014 10/31/14 | Sold | $525,000 | -4.5% | $220 / Sq Ft |
| 08/19/2014 08/19/14 | Pending | -- | -- | -- |
| 08/05/2014 08/05/14 | Price Changed | $550,000 | -1.3% | $231 / Sq Ft |
| 07/15/2014 07/15/14 | Price Changed | $557,000 | -3.1% | $234 / Sq Ft |
| 06/03/2014 06/03/14 | For Sale | $575,000 | -- | $241 / Sq Ft |
Tax History Compared to Growth
Tax History
| Year | Tax Paid | Tax Assessment Tax Assessment Total Assessment is a certain percentage of the fair market value that is determined by local assessors to be the total taxable value of land and additions on the property. | Land | Improvement |
|---|---|---|---|---|
| 2024 | $16,704 | $220,117 | $80,784 | $139,333 |
| 2023 | $16,704 | $198,411 | $72,818 | $125,593 |
| 2022 | $16,900 | $193,662 | $79,995 | $113,667 |
| 2021 | $15,575 | $187,203 | $77,327 | $109,876 |
| 2020 | $15,071 | $187,203 | $77,327 | $109,876 |
| 2019 | $14,564 | $186,327 | $76,965 | $109,362 |
| 2018 | $13,558 | $183,961 | $60,673 | $123,288 |
| 2017 | $13,346 | $182,900 | $60,323 | $122,577 |
| 2016 | $12,861 | $174,125 | $57,429 | $116,696 |
| 2015 | $12,455 | $161,781 | $53,358 | $108,423 |
| 2014 | $10,516 | $144,019 | $51,030 | $92,989 |
| 2012 | $10,235 | $135,186 | $51,328 | $83,858 |
Agents Affiliated with this Home
-
Jodi Taub

Seller's Agent in 2025
Jodi Taub
@ Properties
(847) 962-7738
24 in this area
159 Total Sales
-
Steve Kolko

Seller Co-Listing Agent in 2025
Steve Kolko
@ Properties
1 in this area
9 Total Sales
-
Cory Albiani

Buyer's Agent in 2025
Cory Albiani
@ Properties
(847) 433-2879
72 in this area
135 Total Sales
-
Barbara Tarr

Seller's Agent in 2014
Barbara Tarr
@ Properties
(847) 826-3043
4 in this area
18 Total Sales
Map
Source: Midwest Real Estate Data (MRED)
MLS Number: 12301804
APN: 16-36-305-012
- 653 Blackstone Place
- 454 Broadview Ave
- 721 Marion Ave
- 441 Oakland Dr
- 847 Marion Ave
- 378 Oakland Dr
- 575 County Line Rd
- 780 Highland Place
- 346 Roger Williams Ave
- 8 Heritage Dr
- 537 County Line Rd
- 350 N Deere Park Dr W
- 434 Marshman Ave
- 151 Pine Point Dr
- 845 Green Bay Rd
- 1200 Green Bay Rd
- 1265 Longmeadow Ln
- 1180 Oak Ridge Dr
- 325 Seven Pines Cir
- 55 S Deere Park Dr






