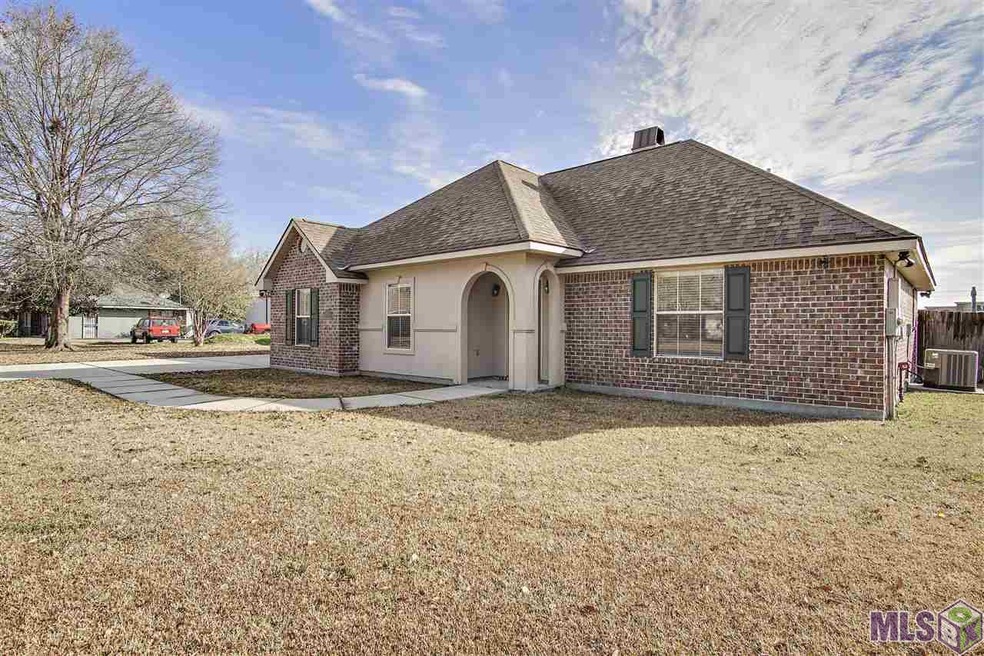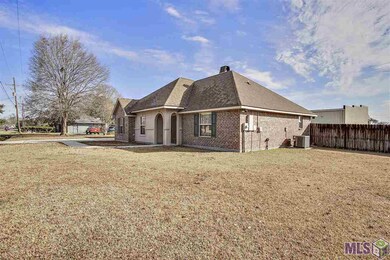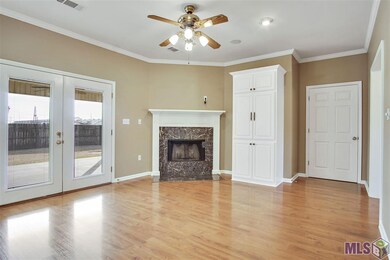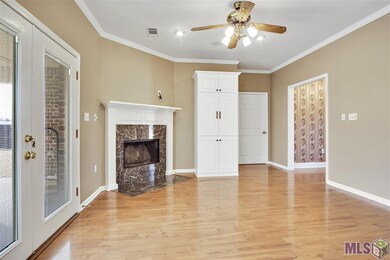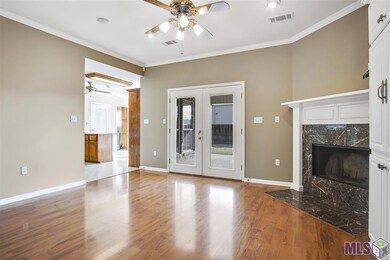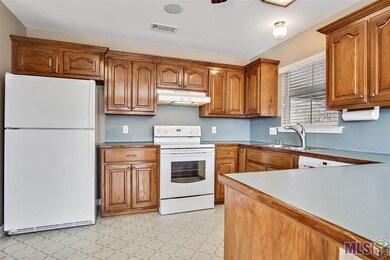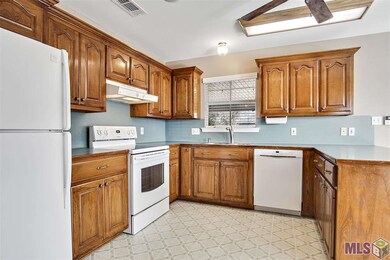
630 S Pleasant Ave Gonzales, LA 70737
Highlights
- Traditional Architecture
- Breakfast Room
- Walk-In Closet
- East Ascension High School Rated A-
- Crown Molding
- Breakfast Bar
About This Home
As of March 2018This beautiful well kept 2,253 square foot home (1537 living area) offers 3 bedrooms, 2 full baths with a large backyard located in a quiet subdivision on a spacious corner lot right off Burnside Avenue in the heart of Gonzales. This home is move-in ready and has an open floor plan that features a nice size kitchen with new stove and dishwasher that opens up to a kitchen nook with bayside style windows overlooking the backyard and back porch. The kitchen also opens up to the living room whth a wood burning fireplace and entertainment cabinet for audio/video equipment. The master bedroom features a large master bathroom with oversized soaking tub with shower, private toilet area, custom built-in makeup sit down section with his and her sink area and a huge master closet with built-in closet organization system. The closet is a must see. The two additional bedrooms also feature built-in closet organization systems for great storage. You will find carpeting in bedrooms, laminate flooring in kitchen and bathrooms and stylish laminate wood flooring in living room and foyer. Air conditioning system replaced in October 2016. Outdoors the home features a well kept lawn, privacy wood fence and a new 10x20 storage building with electricity. Lots of extra features already installed i.e. whole house audio system, wired security alarm system and surveillance cameras. Brand new dishwasher installed in September 2017 and new stove with convection oven installed in October 2016. Fresh paint throughout. Great Location. Great Neighborhood. Great Price. Make an appointment now for your own private showing. HOME DID NOT FLOOD IN 2016.
Last Agent to Sell the Property
LPT Realty, LLC License #0000071945 Listed on: 02/08/2018

Home Details
Home Type
- Single Family
Est. Annual Taxes
- $1,866
Year Built
- Built in 2001
Lot Details
- Lot Dimensions are 100x125
- Property is Fully Fenced
- Privacy Fence
- Wood Fence
- Landscaped
- Level Lot
Home Design
- Traditional Architecture
- Brick Exterior Construction
- Slab Foundation
- Frame Construction
- Architectural Shingle Roof
- Stucco
Interior Spaces
- 1,537 Sq Ft Home
- 1-Story Property
- Sound System
- Crown Molding
- Ceiling Fan
- Wood Burning Fireplace
- Entrance Foyer
- Living Room
- Breakfast Room
- Storage Room
- Attic Access Panel
Kitchen
- Breakfast Bar
- Oven or Range
- Electric Cooktop
- Ice Maker
- Dishwasher
- Tile Countertops
- Disposal
Flooring
- Carpet
- Laminate
- Vinyl
Bedrooms and Bathrooms
- 3 Bedrooms
- Split Bedroom Floorplan
- En-Suite Primary Bedroom
- Walk-In Closet
- 2 Full Bathrooms
Laundry
- Laundry Room
- Electric Dryer Hookup
Home Security
- Home Security System
- Fire and Smoke Detector
Parking
- 2 Parking Spaces
- Carport
Outdoor Features
- Exterior Lighting
- Shed
Location
- Mineral Rights
Utilities
- Central Heating and Cooling System
- Cable TV Available
Ownership History
Purchase Details
Purchase Details
Purchase Details
Purchase Details
Purchase Details
Purchase Details
Home Financials for this Owner
Home Financials are based on the most recent Mortgage that was taken out on this home.Similar Homes in Gonzales, LA
Home Values in the Area
Average Home Value in this Area
Purchase History
| Date | Type | Sale Price | Title Company |
|---|---|---|---|
| Sheriffs Deed | $189,500 | -- | |
| Gift Deed | -- | None Listed On Document | |
| Gift Deed | -- | None Listed On Document | |
| Gift Deed | -- | -- | |
| Gift Deed | -- | None Listed On Document | |
| Deed | $174,900 | Baton Rouge Title |
Mortgage History
| Date | Status | Loan Amount | Loan Type |
|---|---|---|---|
| Previous Owner | $169,653 | New Conventional |
Property History
| Date | Event | Price | Change | Sq Ft Price |
|---|---|---|---|---|
| 07/15/2025 07/15/25 | For Sale | $285,000 | +63.0% | $185 / Sq Ft |
| 03/13/2018 03/13/18 | Sold | -- | -- | -- |
| 02/14/2018 02/14/18 | Pending | -- | -- | -- |
| 02/08/2018 02/08/18 | For Sale | $174,900 | -- | $114 / Sq Ft |
Tax History Compared to Growth
Tax History
| Year | Tax Paid | Tax Assessment Tax Assessment Total Assessment is a certain percentage of the fair market value that is determined by local assessors to be the total taxable value of land and additions on the property. | Land | Improvement |
|---|---|---|---|---|
| 2024 | $1,866 | $17,100 | $3,000 | $14,100 |
| 2023 | $1,870 | $17,100 | $3,000 | $14,100 |
| 2022 | $1,721 | $15,740 | $3,000 | $12,740 |
| 2021 | $1,721 | $15,740 | $3,000 | $12,740 |
| 2020 | $1,730 | $15,740 | $3,000 | $12,740 |
| 2019 | $1,735 | $15,710 | $600 | $15,110 |
| 2018 | $1,716 | $15,110 | $0 | $15,110 |
| 2017 | $1,025 | $8,780 | $0 | $8,780 |
| 2015 | $1,029 | $8,780 | $0 | $8,780 |
| 2014 | $1,029 | $9,380 | $600 | $8,780 |
Agents Affiliated with this Home
-
Stacy Belanger

Seller's Agent in 2025
Stacy Belanger
Latter & Blum
(225) 572-8959
55 Total Sales
-
Darren James

Seller's Agent in 2018
Darren James
LPT Realty, LLC
(225) 335-7666
11 in this area
658 Total Sales
-
Leigh Moss
L
Buyer's Agent in 2018
Leigh Moss
Highland Road Realty
(225) 241-2210
5 in this area
248 Total Sales
Map
Source: Greater Baton Rouge Association of REALTORS®
MLS Number: 2018002071
APN: 20000-466
- 1004 S Shirley Ave
- 419 W Bluebird St
- 319 N Marchand Ave
- 1211 S Lexington St
- 21.85 acres Bull Wevil Dr
- 0 Don Lou Rd Unit 2025005050
- 0 Don Lou Rd Unit 2025005042
- 806 S Quiett Ave
- 1532 S Sandra Ave
- 107 N Frances Ave
- 11106 Cessna St
- 11080 Cessna St
- 2.76 Acres S Darla Ave
- 1033 W Worthey St
- 429 E Caldwell St
- 917 Serene Swamp Dr
- 519 S Iberville Ave
- 515 S Iberville Ave
- 511 E Caldwell St
- 417 S Iberville Ave
