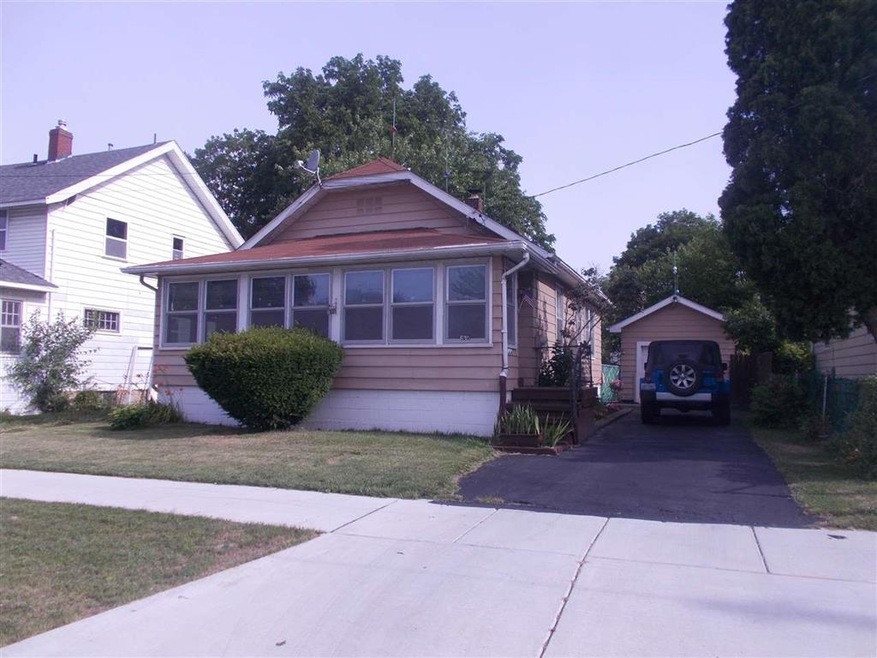
630 W Atherton Rd Flint, MI 48507
South Side NeighborhoodHighlights
- Ranch Style House
- 1 Car Detached Garage
- Ceiling Fan
- Fenced Yard
- Forced Air Heating System
- Carpet
About This Home
As of February 2023Welcome to 630 W Atherton Rd. Front enclosed porch can be used all year round, 2 bedrooms 1 bath home. Full basement with laundry area, updated furnace and water heater. Electrical has been updated with new box. Home needs updating done, kitchen, and bath are both original. Backyard has beautiful flowers and shade, privacy fence.
Last Agent to Sell the Property
Sue Shangle
ERA Prime Real Estate Group License #FAAR-123639 Listed on: 06/24/2021
Last Buyer's Agent
Thomas Stephens
Vylla Home License #6501434351
Home Details
Home Type
- Single Family
Year Built
- Built in 1927
Lot Details
- 4,356 Sq Ft Lot
- Lot Dimensions are 45x100
- Fenced Yard
Parking
- 1 Car Detached Garage
Home Design
- Ranch Style House
Interior Spaces
- 768 Sq Ft Home
- Ceiling Fan
- Window Treatments
Kitchen
- Oven or Range
- <<microwave>>
Flooring
- Carpet
- Vinyl
Bedrooms and Bathrooms
- 2 Bedrooms
- 1 Full Bathroom
Laundry
- Dryer
- Washer
Basement
- Basement Fills Entire Space Under The House
- Block Basement Construction
Utilities
- Window Unit Cooling System
- Forced Air Heating System
- Heating System Uses Natural Gas
- Gas Water Heater
- Internet Available
Community Details
- Franklin Homestead Subdivision
Listing and Financial Details
- Assessor Parcel Number 4119385017
Ownership History
Purchase Details
Home Financials for this Owner
Home Financials are based on the most recent Mortgage that was taken out on this home.Purchase Details
Home Financials for this Owner
Home Financials are based on the most recent Mortgage that was taken out on this home.Similar Homes in Flint, MI
Home Values in the Area
Average Home Value in this Area
Purchase History
| Date | Type | Sale Price | Title Company |
|---|---|---|---|
| Warranty Deed | $66,000 | Sargents Title | |
| Warranty Deed | $24,950 | Sargents Title Company Llc |
Mortgage History
| Date | Status | Loan Amount | Loan Type |
|---|---|---|---|
| Open | $2,892 | FHA | |
| Closed | $2,786 | FHA | |
| Open | $64,804 | FHA | |
| Previous Owner | $20,000 | Credit Line Revolving |
Property History
| Date | Event | Price | Change | Sq Ft Price |
|---|---|---|---|---|
| 02/09/2023 02/09/23 | Sold | $66,000 | -12.0% | $86 / Sq Ft |
| 12/22/2022 12/22/22 | Pending | -- | -- | -- |
| 12/19/2022 12/19/22 | For Sale | $75,000 | +200.6% | $98 / Sq Ft |
| 07/14/2021 07/14/21 | Sold | $24,950 | 0.0% | $32 / Sq Ft |
| 06/27/2021 06/27/21 | Pending | -- | -- | -- |
| 06/24/2021 06/24/21 | For Sale | $24,950 | -- | $32 / Sq Ft |
Tax History Compared to Growth
Tax History
| Year | Tax Paid | Tax Assessment Tax Assessment Total Assessment is a certain percentage of the fair market value that is determined by local assessors to be the total taxable value of land and additions on the property. | Land | Improvement |
|---|---|---|---|---|
| 2024 | $1,236 | $20,900 | $0 | $0 |
| 2023 | $1,026 | $16,400 | $0 | $0 |
| 2022 | $0 | $15,300 | $0 | $0 |
| 2021 | $731 | $13,100 | $0 | $0 |
| 2020 | $667 | $10,600 | $0 | $0 |
| 2019 | $655 | $9,700 | $0 | $0 |
| 2018 | $638 | $8,500 | $0 | $0 |
| 2017 | $623 | $0 | $0 | $0 |
| 2016 | $619 | $0 | $0 | $0 |
| 2015 | -- | $0 | $0 | $0 |
| 2014 | -- | $0 | $0 | $0 |
| 2012 | -- | $10,600 | $0 | $0 |
Agents Affiliated with this Home
-
T
Seller's Agent in 2023
Thomas Stephens
Vylla Home
-
David O'Toole

Buyer's Agent in 2023
David O'Toole
(810) 309-5070
2 in this area
53 Total Sales
-
S
Seller's Agent in 2021
Sue Shangle
ERA Prime Real Estate Group
Map
Source: Michigan Multiple Listing Service
MLS Number: 50046340
APN: 41-19-385-017
- 747 Vermilya Ave
- 805 Vermilya Ave
- 821 Vermilya Ave
- 806 Alvord Ave
- 809 Neubert Ave
- 805 Alvord Ave
- 820 Vermilya Ave
- 3313 Brunswick Ave
- 845 Alvord Ave
- 657 Barrie Ave
- 741 Barrie Ave
- 905 Victoria Ave
- 839 SiMcOe Ave
- 734 Barrie Ave
- 1011 Lincoln Ave
- 4410 Brunswick Ave
- 839 Barrie Ave
- 1028 Campbell St
- 1102 W Atherton Rd
- 123 W Eddington Ave
