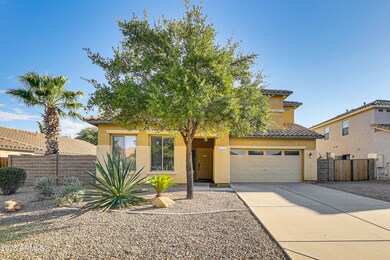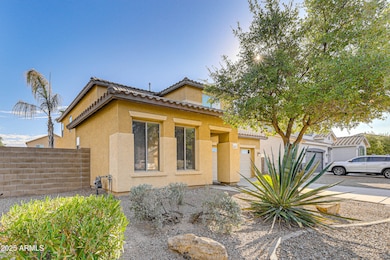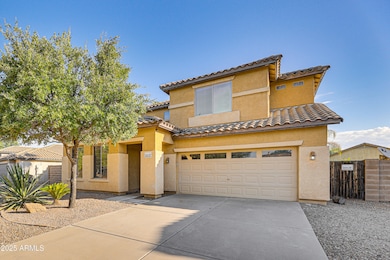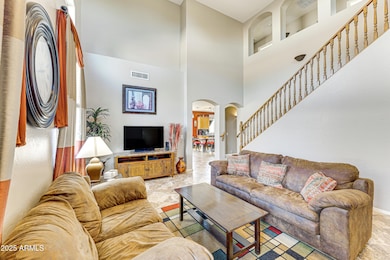
630 W Corriente Ct San Tan Valley, AZ 85143
Estimated payment $3,520/month
Highlights
- Above Ground Spa
- Covered patio or porch
- Community Playground
- Private Yard
- Dual Vanity Sinks in Primary Bathroom
- 3-minute walk to Circle Cross Ranch Park
About This Home
This stunning two-story home is built for entertaining! The resort-style backyard features a sparkling pool with water feature, hot tub, and plenty of space to relax or host unforgettable gatherings. Enjoy evenings by the outdoor fire pit, grill up your favorites on the built-in stainless gas grill, or slow-cook on the Big Green Egg smoker. A private chipping and putting green, landscape lighting, and lush mature palm trees complete this backyard oasis. Inside, you'll find 4 spacious bedrooms, 3 bathrooms, and a versatile den/bedroom—perfect for a home office, guest space, or playroom. The gourmet kitchen boasts upgraded granite and tile finishes, a large island, and newer stainless steel appliances—ideal for cooking and gathering. The primary suite is a true retreat with private access to an upstairs balcony, perfect for morning coffee or evening sunsets. With generous living space, both inside and out, this home offers comfort, flexibility, and the ultimate in Arizona living. Don't miss your chance to own this entertainer's paradise!
Home Details
Home Type
- Single Family
Est. Annual Taxes
- $1,820
Year Built
- Built in 2004
Lot Details
- 8,885 Sq Ft Lot
- Block Wall Fence
- Front and Back Yard Sprinklers
- Sprinklers on Timer
- Private Yard
- Grass Covered Lot
HOA Fees
- $50 Monthly HOA Fees
Parking
- 3 Car Garage
- Tandem Garage
- Garage Door Opener
Home Design
- Wood Frame Construction
- Tile Roof
- Stucco
Interior Spaces
- 2,537 Sq Ft Home
- 2-Story Property
- Ceiling Fan
- Built-In Microwave
Flooring
- Carpet
- Tile
Bedrooms and Bathrooms
- 4 Bedrooms
- Primary Bathroom is a Full Bathroom
- 3 Bathrooms
- Dual Vanity Sinks in Primary Bathroom
- Bathtub With Separate Shower Stall
Pool
- Above Ground Spa
- Play Pool
Outdoor Features
- Covered patio or porch
Schools
- San Tan Heights Elementary
- Poston Butte High School
Utilities
- Central Air
- Heating System Uses Natural Gas
- High Speed Internet
- Cable TV Available
Listing and Financial Details
- Tax Lot 113
- Assessor Parcel Number 210-68-113
Community Details
Overview
- Association fees include ground maintenance
- Aam Llc Association, Phone Number (602) 957-9191
- Parcel 1 At Circle Cross Ranch Subdivision
Recreation
- Community Playground
Map
Home Values in the Area
Average Home Value in this Area
Tax History
| Year | Tax Paid | Tax Assessment Tax Assessment Total Assessment is a certain percentage of the fair market value that is determined by local assessors to be the total taxable value of land and additions on the property. | Land | Improvement |
|---|---|---|---|---|
| 2025 | $1,820 | $41,239 | -- | -- |
| 2024 | $1,791 | $46,064 | -- | -- |
| 2023 | $1,821 | $36,946 | $0 | $0 |
| 2022 | $1,791 | $25,140 | $4,503 | $20,637 |
| 2021 | $1,941 | $21,254 | $0 | $0 |
| 2020 | $1,770 | $19,444 | $0 | $0 |
| 2019 | $1,767 | $18,484 | $0 | $0 |
| 2018 | $1,700 | $16,171 | $0 | $0 |
| 2017 | $1,607 | $15,271 | $0 | $0 |
| 2016 | $1,580 | $15,257 | $1,250 | $14,007 |
| 2014 | $1,555 | $11,116 | $1,000 | $10,116 |
Property History
| Date | Event | Price | Change | Sq Ft Price |
|---|---|---|---|---|
| 07/17/2025 07/17/25 | For Sale | $599,000 | -- | $236 / Sq Ft |
Purchase History
| Date | Type | Sale Price | Title Company |
|---|---|---|---|
| Interfamily Deed Transfer | -- | None Available | |
| Cash Sale Deed | $125,000 | First American Title Ins Co | |
| Interfamily Deed Transfer | -- | None Available | |
| Special Warranty Deed | $201,563 | First American Title Ins Co |
Mortgage History
| Date | Status | Loan Amount | Loan Type |
|---|---|---|---|
| Previous Owner | $240,000 | Fannie Mae Freddie Mac | |
| Previous Owner | $212,130 | Fannie Mae Freddie Mac |
Similar Homes in the area
Source: Arizona Regional Multiple Listing Service (ARMLS)
MLS Number: 6894057
APN: 210-68-113
- 780 W Holstein Trail
- 581 W Angus Rd
- 35397 N Shorthorn Trail
- 941 W Dexter Way
- 1016 W Holstein Trail
- 1024 W Ayrshire Trail
- 471 W Gascon Rd
- 321 W Dexter Way
- 34831 N Mashona Trail
- 804 W Dana Dr
- 136 W Brahman Blvd
- 1274 W Dexter Way
- 1277 W Stephanie Ln
- 901 W Hereford Dr
- 35480 N Danish Red Trail
- 35773 N Loemann Dr
- 1367 W Stephanie Ln
- 35521 N Danish Red Trail
- 35057 N Karan Swiss Cir
- 1167 W Dana Dr
- 405 W Jersey Way
- 35282 N Shorthorn Trail
- 34724 N Barzona Trail
- 35396 N Belgian Blue Ct
- 293 W Hereford Dr
- 256 W Angus Rd
- 34543 N Mirandesa Dr
- 236 W Brangus Way
- 116 W Holstein Trail
- 35685 N Belgian Blue Ct
- 35274 N Karan Swiss Cir
- 1263 W Busa Dr
- 1277 W Busa Dr
- 75 W Dexter Way
- 34841 N Karan Swiss Cir
- 1292 W Matthews Dr
- 1168 W Desert Hollow Dr
- 1279 W Jersey Way
- 1655 W Paisley Dr
- 1732 W Desert Spring Way






