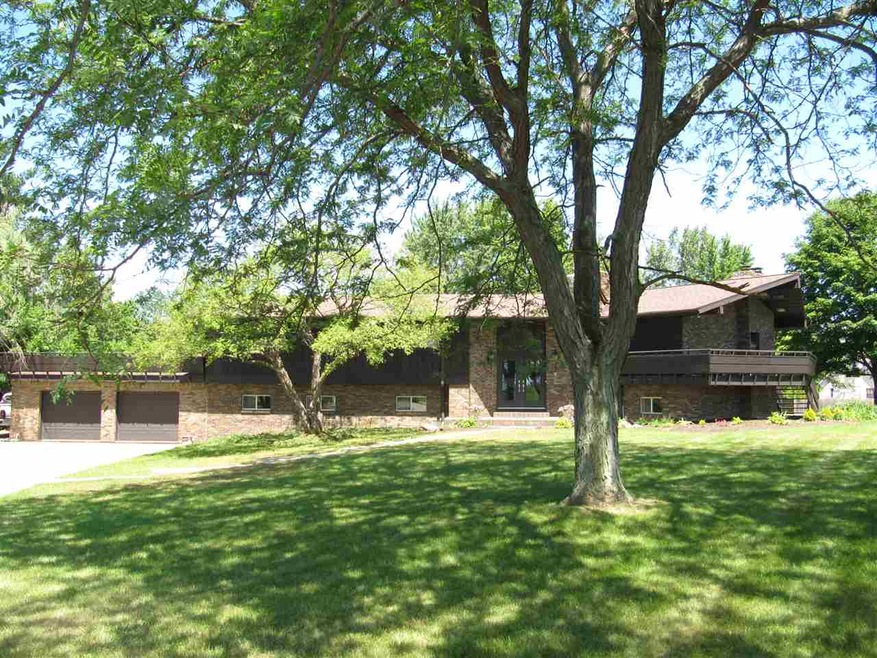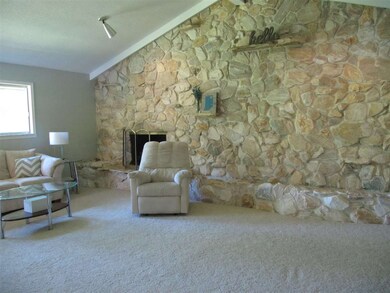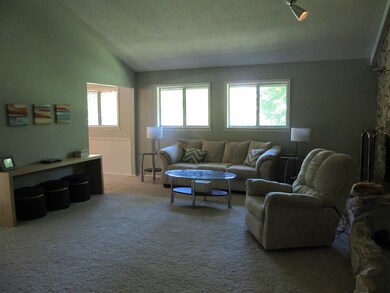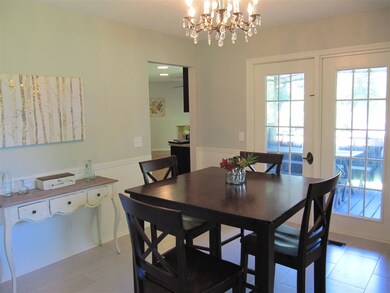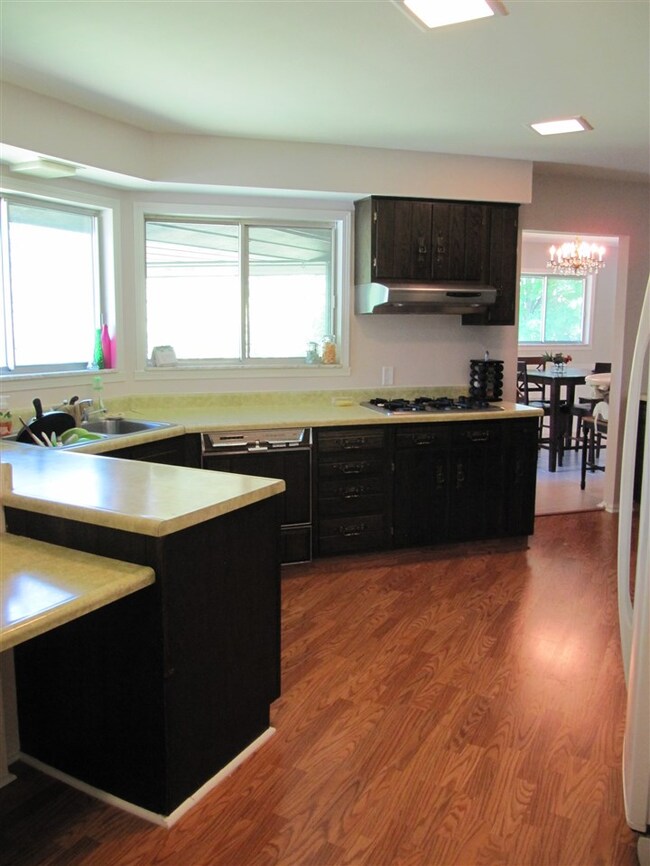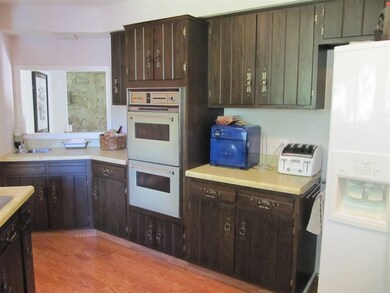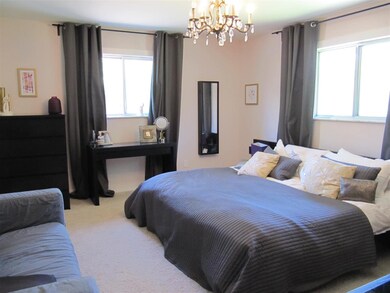
630 W Dupont Rd Fort Wayne, IN 46825
Northwest Fort Wayne NeighborhoodHighlights
- In Ground Pool
- Primary Bedroom Suite
- Contemporary Architecture
- Carroll High School Rated A
- 1.13 Acre Lot
- Partially Wooded Lot
About This Home
As of June 2021Lovely contemporary sprawling ranch on a finished lower level sits majestically on an acre of land in coveted Northwest Allen schools. A beautiful huge stone wall with waterfall and fireplace welcomes friends and families. Galley style kitchen with extraordinary amount of counter space and cabinets. 5 large bedrooms on a split floor plan allows everyone to have privacy and space. New flooring, paint, light fixtures, front door, interior door hardware throughout create a welcoming environment. Separate laundry room makes wash day easy. Central vac system, swing set, all kitchen appliances, washer, dryer remain. Inviting inground pool recently remodeled with new concrete apron and cedar fencing. Bath house includes a toilet and sink and is large enough to store pool toys/equipment. Sweeping yard offers mature fruit trees. Extra garage at back of the house is tucked into a perfect location for storing a garden tractor and yard equipment. Extra large garage complete with pegboard, drain, cabinetry. Tear-off roof and well are 3-4 years old, city sewer.
Home Details
Home Type
- Single Family
Est. Annual Taxes
- $1,623
Year Built
- Built in 1973
Lot Details
- 1.13 Acre Lot
- Lot Dimensions are 170 x 290
- Wood Fence
- Landscaped
- Level Lot
- Partially Wooded Lot
Parking
- 2 Car Attached Garage
- Garage Door Opener
- Driveway
Home Design
- Contemporary Architecture
- Brick Exterior Construction
- Asphalt Roof
- Wood Siding
Interior Spaces
- 1-Story Property
- Central Vacuum
- Built-In Features
- Cathedral Ceiling
- Ceiling Fan
- Pocket Doors
- ENERGY STAR Qualified Doors
- Living Room with Fireplace
- Intercom
- Gas And Electric Dryer Hookup
Kitchen
- Laminate Countertops
- Disposal
Flooring
- Carpet
- Laminate
- Tile
Bedrooms and Bathrooms
- 5 Bedrooms
- Primary Bedroom Suite
- <<tubWithShowerToken>>
- Separate Shower
Finished Basement
- Sump Pump
- 2 Bathrooms in Basement
- 2 Bedrooms in Basement
Outdoor Features
- In Ground Pool
- Balcony
Location
- Suburban Location
Utilities
- Forced Air Heating and Cooling System
- Heating System Uses Gas
- Private Company Owned Well
- Well
- Cable TV Available
Listing and Financial Details
- Assessor Parcel Number 02-02-33-351-010.000-091
Community Details
Amenities
- Community Fire Pit
Recreation
- Community Pool
Ownership History
Purchase Details
Home Financials for this Owner
Home Financials are based on the most recent Mortgage that was taken out on this home.Purchase Details
Home Financials for this Owner
Home Financials are based on the most recent Mortgage that was taken out on this home.Purchase Details
Home Financials for this Owner
Home Financials are based on the most recent Mortgage that was taken out on this home.Purchase Details
Home Financials for this Owner
Home Financials are based on the most recent Mortgage that was taken out on this home.Similar Homes in Fort Wayne, IN
Home Values in the Area
Average Home Value in this Area
Purchase History
| Date | Type | Sale Price | Title Company |
|---|---|---|---|
| Warranty Deed | -- | None Available | |
| Warranty Deed | -- | Metropolitan Title Of In | |
| Warranty Deed | -- | Metropolitan Title Of In | |
| Warranty Deed | $9,650 | None Available | |
| Warranty Deed | -- | None Available |
Mortgage History
| Date | Status | Loan Amount | Loan Type |
|---|---|---|---|
| Open | $280,000 | New Conventional | |
| Previous Owner | $197,500 | New Conventional | |
| Previous Owner | $214,656 | No Value Available | |
| Previous Owner | $10,380 | Future Advance Clause Open End Mortgage | |
| Previous Owner | $135,850 | No Value Available | |
| Previous Owner | $50,000 | New Conventional | |
| Previous Owner | $25,000 | Credit Line Revolving |
Property History
| Date | Event | Price | Change | Sq Ft Price |
|---|---|---|---|---|
| 06/09/2021 06/09/21 | Sold | $350,000 | +12.9% | $82 / Sq Ft |
| 05/03/2021 05/03/21 | Pending | -- | -- | -- |
| 05/01/2021 05/01/21 | For Sale | $309,900 | +31.6% | $72 / Sq Ft |
| 09/04/2015 09/04/15 | Sold | $235,400 | 0.0% | $55 / Sq Ft |
| 07/29/2015 07/29/15 | Pending | -- | -- | -- |
| 07/29/2015 07/29/15 | For Sale | $235,400 | -- | $55 / Sq Ft |
Tax History Compared to Growth
Tax History
| Year | Tax Paid | Tax Assessment Tax Assessment Total Assessment is a certain percentage of the fair market value that is determined by local assessors to be the total taxable value of land and additions on the property. | Land | Improvement |
|---|---|---|---|---|
| 2024 | $4,442 | $416,400 | $46,000 | $370,400 |
| 2023 | $4,442 | $426,200 | $46,000 | $380,200 |
| 2022 | $3,652 | $353,800 | $46,300 | $307,500 |
| 2021 | $3,080 | $297,100 | $46,300 | $250,800 |
| 2020 | $2,778 | $267,200 | $46,300 | $220,900 |
| 2019 | $2,666 | $256,700 | $46,300 | $210,400 |
| 2018 | $2,680 | $257,000 | $39,300 | $217,700 |
| 2017 | $2,416 | $236,600 | $39,300 | $197,300 |
| 2016 | $2,315 | $226,500 | $39,300 | $187,200 |
| 2014 | $1,623 | $157,500 | $39,300 | $118,200 |
| 2013 | $1,641 | $159,300 | $39,300 | $120,000 |
Agents Affiliated with this Home
-
Matthew Hawkins

Seller's Agent in 2021
Matthew Hawkins
Wieland Real Estate
(260) 417-2165
10 in this area
157 Total Sales
-
Alan Scherer

Buyer's Agent in 2021
Alan Scherer
North Eastern Group Realty
(260) 580-9543
9 in this area
146 Total Sales
-
Beth Goldsmith

Seller's Agent in 2015
Beth Goldsmith
North Eastern Group Realty
(260) 414-9903
20 in this area
252 Total Sales
-
Lynette Johnson

Seller Co-Listing Agent in 2015
Lynette Johnson
North Eastern Group Realty
(260) 403-4895
15 in this area
142 Total Sales
Map
Source: Indiana Regional MLS
MLS Number: 201536463
APN: 02-02-33-351-010.000-091
- 10614 Alderwood Ln
- 10403 Maple Springs Cove
- 10632 Lantern Bay Cove
- 704 Oaktree Ct
- 713 Rollingwood Ln
- 10000 Dawsons Creek Blvd
- 832 Rollingwood Ln
- 9910 Oak Trail Rd
- 11301 Clarendon Pass
- 404 Troon Way
- 1116 Island Brooks Ln
- 0 Rickey Ln
- 404 E Till Rd
- 9028 Hickory Knoll Blvd
- 822 Upland Ridge Dr
- 319 Pistoia
- 10917 Mill Lake Cove
- 9001 Hickory Knoll Blvd
- 1427 Carroll Rd
- 210 Dittons Way
