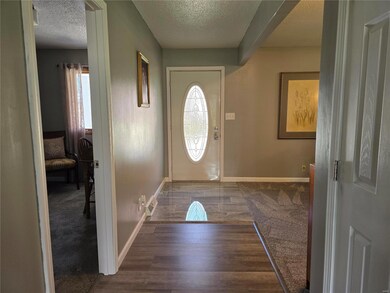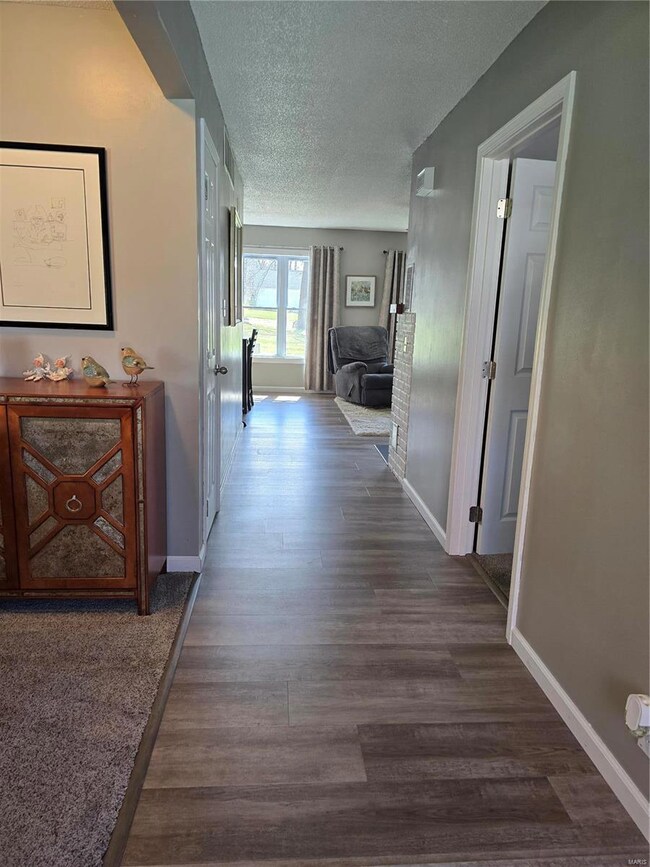
630 W Kinkead Rd Hillsboro, IL 62049
Highlights
- Recreation Room
- 1 Fireplace
- Covered patio or porch
- Traditional Architecture
- Home Office
- Breakfast Room
About This Home
As of June 2025This beautifully updated 3-4 bedroom home is packed with features and ready for you to move right in. Enjoy peace of mind with a host of 2021 updates, including a new roof, vinyl siding, HVAC system, energy-efficient windows, and more. The stylish kitchen is a standout, featuring quartz countertops, sleek new appliances, and chic vinyl plank flooring that complements the home's modern feel.Relax in the cozy family room with a gas fireplace, perfect for chilly evenings, or gather with loved ones in the formal dining room for special meals and celebrations. The versatile 4th bedroom offers endless possibilities—it could be a nursery, home office, or even a convenient main-floor laundry room. Looking for extra space? The basement provides the potential to be finished to suit your needs. Don’t forget the sunroom, ideal for basking in natural light year-round.Schedule your tour today and discover all the thoughtful touches that make this home a must-see!
Last Agent to Sell the Property
Montgomery County Realty, Inc. License #475122693 Listed on: 03/25/2025
Home Details
Home Type
- Single Family
Est. Annual Taxes
- $4,063
Year Built
- Built in 1965
Lot Details
- 0.35 Acre Lot
- Lot Dimensions are 100 x 150
Parking
- 2 Car Attached Garage
- Parking Storage or Cabinetry
- Workshop in Garage
- Garage Door Opener
Home Design
- Traditional Architecture
- Cedar
Interior Spaces
- 1,450 Sq Ft Home
- 1-Story Property
- 1 Fireplace
- Family Room
- Living Room
- Breakfast Room
- Dining Room
- Home Office
- Recreation Room
- Storage Room
- Unfinished Basement
- Basement Ceilings are 8 Feet High
Kitchen
- Range<<rangeHoodToken>>
- <<microwave>>
Flooring
- Carpet
- Concrete
- Vinyl
Bedrooms and Bathrooms
- 3 Bedrooms
- 2 Full Bathrooms
Laundry
- Laundry Room
- Dryer
- Washer
Outdoor Features
- Covered patio or porch
- Shed
Schools
- Hillsboro Dist 3 Elementary And Middle School
- Hillsboro Community High Schoo
Utilities
- Forced Air Heating and Cooling System
Listing and Financial Details
- Assessor Parcel Number 16-14-201-016
Ownership History
Purchase Details
Home Financials for this Owner
Home Financials are based on the most recent Mortgage that was taken out on this home.Purchase Details
Home Financials for this Owner
Home Financials are based on the most recent Mortgage that was taken out on this home.Similar Homes in Hillsboro, IL
Home Values in the Area
Average Home Value in this Area
Purchase History
| Date | Type | Sale Price | Title Company |
|---|---|---|---|
| Warranty Deed | $250,000 | Community Title | |
| Executors Deed | $140,000 | None Available |
Property History
| Date | Event | Price | Change | Sq Ft Price |
|---|---|---|---|---|
| 06/03/2025 06/03/25 | Sold | $250,000 | -10.7% | $172 / Sq Ft |
| 05/08/2025 05/08/25 | Pending | -- | -- | -- |
| 04/22/2025 04/22/25 | Price Changed | $280,000 | -6.4% | $193 / Sq Ft |
| 03/25/2025 03/25/25 | For Sale | $299,000 | +19.6% | $206 / Sq Ft |
| 03/20/2025 03/20/25 | Off Market | $250,000 | -- | -- |
| 10/30/2020 10/30/20 | Sold | $140,000 | -11.9% | $97 / Sq Ft |
| 10/01/2020 10/01/20 | Pending | -- | -- | -- |
| 09/16/2020 09/16/20 | For Sale | $159,000 | -- | $110 / Sq Ft |
Tax History Compared to Growth
Tax History
| Year | Tax Paid | Tax Assessment Tax Assessment Total Assessment is a certain percentage of the fair market value that is determined by local assessors to be the total taxable value of land and additions on the property. | Land | Improvement |
|---|---|---|---|---|
| 2024 | $4,299 | $62,600 | $6,260 | $56,340 |
| 2023 | $4,063 | $57,490 | $5,750 | $51,740 |
| 2022 | $3,790 | $53,810 | $5,380 | $48,430 |
| 2021 | $4,002 | $49,330 | $4,940 | $44,390 |
| 2020 | $2,102 | $48,270 | $4,830 | $43,440 |
| 2019 | $2,169 | $45,180 | $4,520 | $40,660 |
| 2018 | $2,238 | $41,310 | $4,130 | $37,180 |
| 2017 | $2,271 | $42,970 | $4,300 | $38,670 |
| 2016 | $2,238 | $44,690 | $4,470 | $40,220 |
| 2015 | $2,206 | $46,490 | $4,650 | $41,840 |
| 2013 | $2,158 | $45,560 | $4,560 | $41,000 |
Agents Affiliated with this Home
-
Lori Weiss

Seller's Agent in 2025
Lori Weiss
Montgomery County Realty, Inc.
(217) 825-4225
106 in this area
247 Total Sales
-
Brandi Lentz

Buyer's Agent in 2025
Brandi Lentz
Montgomery County Realty, Inc.
(217) 440-4663
86 in this area
160 Total Sales
Map
Source: MARIS MLS
MLS Number: MIS25016996
APN: 16-14-201-016
- 1501 S Main St
- 11704 Walshville Trail
- 1 Fox Hollow Dr
- 1306 Vandalia Rd
- 717 Seyborn Ave
- 17 Hilltop Dr
- 504 Hamilton Rd
- 425 Rountree St
- 136 N Hamilton St
- 139 N Broad St
- 1046 E Water St
- 307 18th St
- 0 Illinois 185
- 710 Ridgeway St
- 0 Interurban Cir
- 2505 Angelia St
- 2625 Madison St
- 306 Lakewood Dr
- 0 Duffs Ln
- 7467 Walshville Trail






