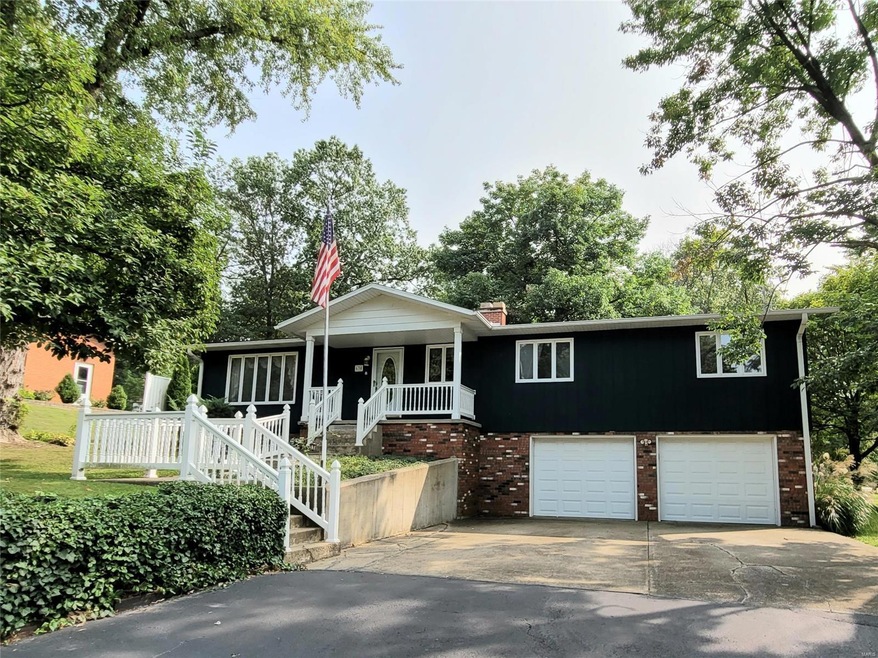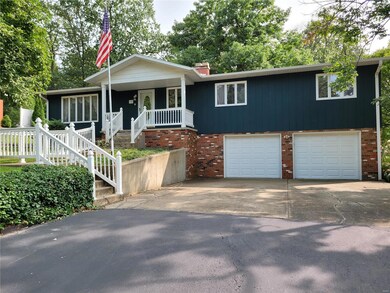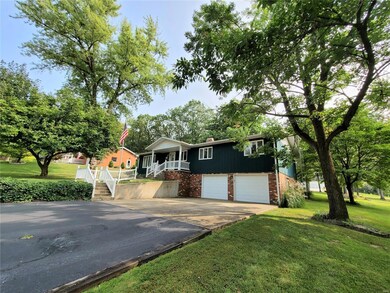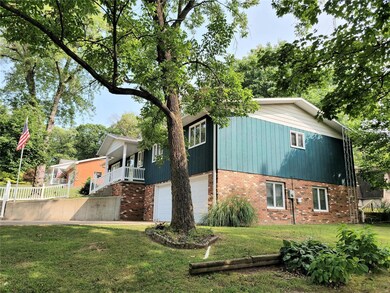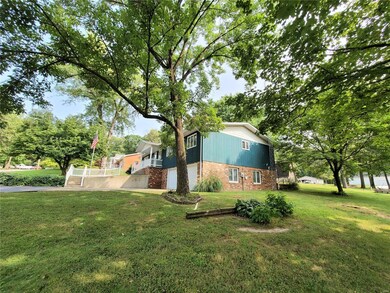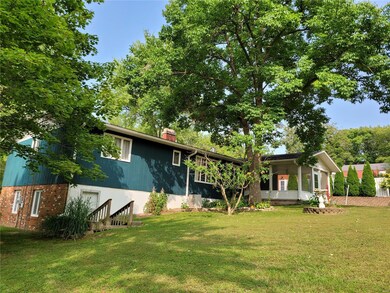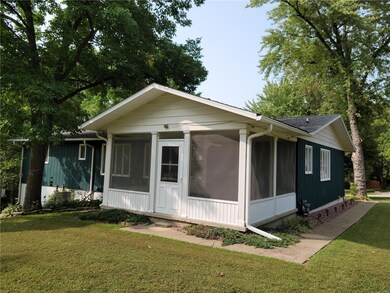
630 W Kinkead Rd Hillsboro, IL 62049
Highlights
- Raised Ranch Architecture
- Den
- Shed
- Screened Porch
- 2 Car Attached Garage
- 1-Story Property
About This Home
As of June 2025Entertain your family and friends in this spacious 3 bedroom 2 bath home with a large living and dining area. This home offers an oversized, 2 car tuck under garage with area for workshop, as well as a shed in backyard to provide extra storage. There are endless possibilities for finishing off the basement to suit your needs. Relax in the comfort of the sunroom while enjoying nature and the large shade trees in the backyard. Office could be used as a fourth bedroom if needed.
Last Agent to Sell the Property
Montgomery County Realty, Inc. License #475122693 Listed on: 09/16/2020
Last Buyer's Agent
Montgomery County Realty, Inc. License #475122693 Listed on: 09/16/2020
Home Details
Home Type
- Single Family
Est. Annual Taxes
- $4,299
Year Built
- Built in 1965
Lot Details
- 0.35 Acre Lot
- Lot Dimensions are 100 x 150
Parking
- 2 Car Attached Garage
- Basement Garage
- Workshop in Garage
- Garage Door Opener
Home Design
- Raised Ranch Architecture
- Traditional Architecture
- Cedar
Interior Spaces
- 1,450 Sq Ft Home
- 1-Story Property
- Wood Burning Fireplace
- Family Room with Fireplace
- Combination Dining and Living Room
- Den
- Screened Porch
- Basement Ceilings are 8 Feet High
Kitchen
- Range<<rangeHoodToken>>
- <<microwave>>
Bedrooms and Bathrooms
- 3 Main Level Bedrooms
- 2 Full Bathrooms
- Shower Only
Laundry
- Dryer
- Washer
Outdoor Features
- Shed
Schools
- Hillsboro Dist 3 Elementary And Middle School
- Hillsboro Community High Schoo
Utilities
- Forced Air Heating and Cooling System
- Heating System Uses Gas
- Gas Water Heater
Listing and Financial Details
- Senior Freeze Tax Exemptions
- Assessor Parcel Number 16-14-201-016
Ownership History
Purchase Details
Home Financials for this Owner
Home Financials are based on the most recent Mortgage that was taken out on this home.Purchase Details
Home Financials for this Owner
Home Financials are based on the most recent Mortgage that was taken out on this home.Similar Homes in the area
Home Values in the Area
Average Home Value in this Area
Purchase History
| Date | Type | Sale Price | Title Company |
|---|---|---|---|
| Warranty Deed | $250,000 | Community Title | |
| Executors Deed | $140,000 | None Available |
Property History
| Date | Event | Price | Change | Sq Ft Price |
|---|---|---|---|---|
| 06/03/2025 06/03/25 | Sold | $250,000 | -10.7% | $172 / Sq Ft |
| 05/08/2025 05/08/25 | Pending | -- | -- | -- |
| 04/22/2025 04/22/25 | Price Changed | $280,000 | -6.4% | $193 / Sq Ft |
| 03/25/2025 03/25/25 | For Sale | $299,000 | +19.6% | $206 / Sq Ft |
| 03/20/2025 03/20/25 | Off Market | $250,000 | -- | -- |
| 10/30/2020 10/30/20 | Sold | $140,000 | -11.9% | $97 / Sq Ft |
| 10/01/2020 10/01/20 | Pending | -- | -- | -- |
| 09/16/2020 09/16/20 | For Sale | $159,000 | -- | $110 / Sq Ft |
Tax History Compared to Growth
Tax History
| Year | Tax Paid | Tax Assessment Tax Assessment Total Assessment is a certain percentage of the fair market value that is determined by local assessors to be the total taxable value of land and additions on the property. | Land | Improvement |
|---|---|---|---|---|
| 2024 | $4,299 | $62,600 | $6,260 | $56,340 |
| 2023 | $4,063 | $57,490 | $5,750 | $51,740 |
| 2022 | $3,790 | $53,810 | $5,380 | $48,430 |
| 2021 | $4,002 | $49,330 | $4,940 | $44,390 |
| 2020 | $2,102 | $48,270 | $4,830 | $43,440 |
| 2019 | $2,169 | $45,180 | $4,520 | $40,660 |
| 2018 | $2,238 | $41,310 | $4,130 | $37,180 |
| 2017 | $2,271 | $42,970 | $4,300 | $38,670 |
| 2016 | $2,238 | $44,690 | $4,470 | $40,220 |
| 2015 | $2,206 | $46,490 | $4,650 | $41,840 |
| 2013 | $2,158 | $45,560 | $4,560 | $41,000 |
Agents Affiliated with this Home
-
Lori Weiss

Seller's Agent in 2025
Lori Weiss
Montgomery County Realty, Inc.
(217) 825-4225
106 in this area
247 Total Sales
-
Brandi Lentz

Buyer's Agent in 2025
Brandi Lentz
Montgomery County Realty, Inc.
(217) 440-4663
86 in this area
160 Total Sales
Map
Source: MARIS MLS
MLS Number: MIS20067670
APN: 16-14-201-016
- 200 W Kinkead Rd
- 1501 S Main St
- 11704 Walshville Trail
- 1 Fox Hollow Dr
- 1306 Vandalia Rd
- 717 Seyborn Ave
- 17 Hilltop Dr
- 504 Hamilton Rd
- 425 Rountree St
- 136 N Hamilton St
- 139 N Broad St
- 1046 E Water St
- 307 18th St
- 0 Illinois 185
- 710 Ridgeway St
- 0 Interurban Cir
- 2505 Angelia St
- 2625 Madison St
- 306 Lakewood Dr
- 0 Duffs Ln
