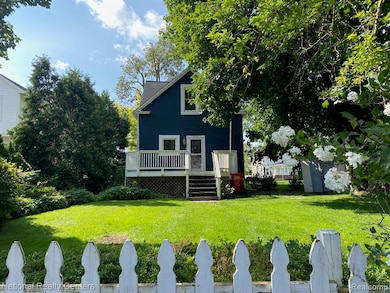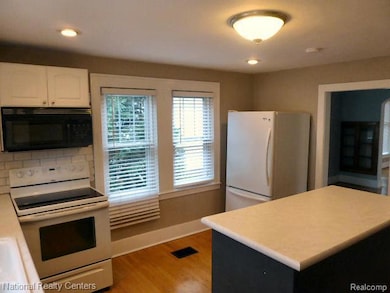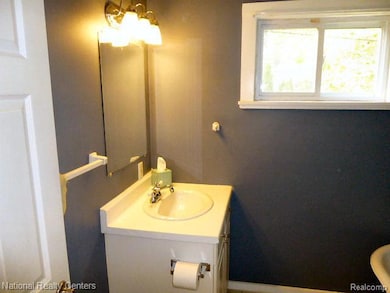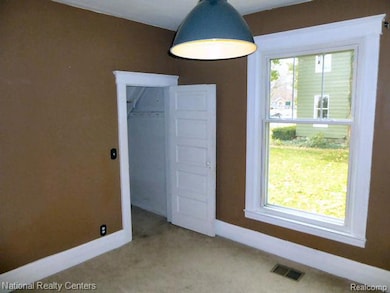630 W University Dr Rochester, MI 48307
Highlights
- Colonial Architecture
- No HOA
- Asbestos
- Long Meadow Elementary School Rated A
- Forced Air Heating System
About This Home
Welcome to living in downtown Rochester with everything the city has to offer within walking distance. Enjoy this 4 bedroom house, with 2 full bathrooms and its renovated kitchen and hardwood floors. Keeps the character and charm of this turn of the century home. Location for walkability is unmatched. Walk to the park just down the street or take a stroll into downtown to enjoy the restaurant and shops that Rochester is famous for including the Rochester Corner Bar, Too Ra Loo, and Kruse and Muer on Main or how about Rochester's newest live entertainment venue The Roxy. Move right in just in time for the fall season, Art and Apples Festival and then spend the holiday season in this unique home with plenty of room. Hardwood floors, arched openings, cove ceilings, base and door molding original to the period. Second floor laundry for your convenience. No smoking. Encourage a longer term lease of 2+ years but not mandatory.
Home Details
Home Type
- Single Family
Est. Annual Taxes
- $6,818
Year Built
- Built in 1910
Lot Details
- 7,405 Sq Ft Lot
- Lot Dimensions are 50x145.5
Home Design
- Colonial Architecture
- Stone Foundation
- Asbestos
Interior Spaces
- 1,843 Sq Ft Home
- 3-Story Property
- Unfinished Basement
Bedrooms and Bathrooms
- 4 Bedrooms
- 2 Full Bathrooms
Location
- Ground Level
Utilities
- Forced Air Heating System
- Heating System Uses Natural Gas
Listing and Financial Details
- Security Deposit $3,300
- 12 Month Lease Term
- 24 Month Lease Term
- Assessor Parcel Number 1510454016
Community Details
Overview
- No Home Owners Association
- W C Chapman Subdivision
Pet Policy
- Limit on the number of pets
- The building has rules on how big a pet can be within a unit
Map
Source: Realcomp
MLS Number: 20251015721
APN: 15-10-454-016
- 338 Wesley St
- 424 Taylor Ave
- 426 W University Dr
- 403 N Helen Ave
- 321 W 2nd St
- 164 Albertson St
- 1111 Walton Blvd
- 286 1st St Unit 8
- 629 1st St
- 916 1st St
- 506 Renshaw St
- 302 Drace St
- 804 N Main St Unit 2A
- 804 N Main St Unit 2C
- 220 S Castell Ave
- 864 Cumberland Rdg Ct
- 1211 N Oak St
- 368 Willow Grove Ln
- 141 Ferndale Ave
- 1223 N Main St
- 940 Oakwood Dr
- 230 N Alice Ave
- 425 W 2nd St
- 1016 Ironwood Ct
- 109 Hacker St
- 120 Campbell St Unit 9
- 233 1st St
- 112 Walnut Blvd
- 804 N Main St Unit 2A
- 676 N Main St
- 141 Ferndale Ave
- 313 Terry Ave
- 416 Timberlea Dr
- 475 Baldwin Ave Unit 26
- 803 Plate St Unit 204
- 803 Plate St Unit 203
- 803 Plate St Unit 209
- 803 Plate St Unit 110
- 803 Plate St Unit 210
- 436 Romeo Rd Unit 323







