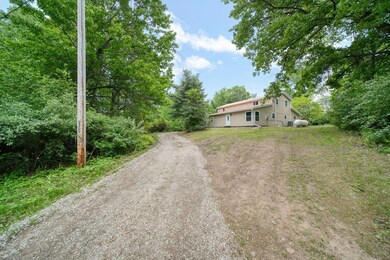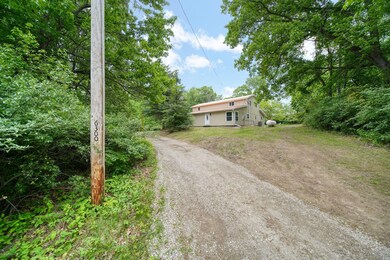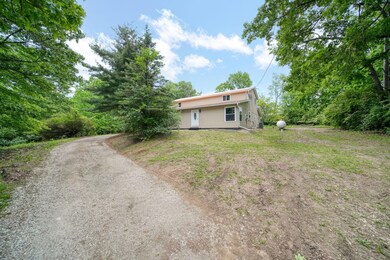
6300 Brooklyn Rd Jackson, MI 49201
Highlights
- Deck
- 1 Car Detached Garage
- SEER Rated 13+ Air Conditioning Units
- Wooded Lot
- Eat-In Kitchen
- Forced Air Heating System
About This Home
As of July 20256 bedrooms and 3 full bath! Large family or just need space? This is it! Everything is new or updated throughout! Tucked in the back of the nature filled sanctuary is this wonderful home. Huge rooms: kitchen has all new cabinets, granite counters and stainless steel appliance package. Large pantry and plenty of windows for natural light. Formal dining room with room to spare. Large living room and first floor laundry. One master bedroom on main level with large bathroom double sinks and large walk in closet. Second master is upstairs and also has master bath with double sinks!. All new plumbing, electrical, and hvac with air-condition. Well pump was replaced and septic was checked and pumped. Shingled roof is new and also has a beautiful metal roof for years of mmainance free living. New gutters, siding, garage door, all situated on a very private wooded setting.
Last Agent to Sell the Property
ERA REARDON REALTY, L.L.C. License #6501277357 Listed on: 06/05/2025

Home Details
Home Type
- Single Family
Est. Annual Taxes
- $2,465
Year Built
- Built in 1974
Lot Details
- 1 Acre Lot
- Lot Dimensions are 212 x 206
- Wooded Lot
Parking
- 1 Car Detached Garage
Home Design
- Shingle Roof
- Metal Roof
- Wood Siding
Interior Spaces
- 3,408 Sq Ft Home
- 2-Story Property
- Replacement Windows
- Crawl Space
- Laundry on main level
Kitchen
- Eat-In Kitchen
- Microwave
- Dishwasher
Flooring
- Carpet
- Vinyl
Bedrooms and Bathrooms
- 6 Bedrooms | 3 Main Level Bedrooms
- 3 Full Bathrooms
Outdoor Features
- Deck
Utilities
- SEER Rated 13+ Air Conditioning Units
- SEER Rated 13-15 Air Conditioning Units
- Forced Air Heating System
- Heating System Uses Propane
- Heating System Powered By Leased Propane
- Propane
- Well
- Electric Water Heater
- Septic System
Ownership History
Purchase Details
Home Financials for this Owner
Home Financials are based on the most recent Mortgage that was taken out on this home.Purchase Details
Purchase Details
Purchase Details
Home Financials for this Owner
Home Financials are based on the most recent Mortgage that was taken out on this home.Purchase Details
Home Financials for this Owner
Home Financials are based on the most recent Mortgage that was taken out on this home.Purchase Details
Similar Homes in Jackson, MI
Home Values in the Area
Average Home Value in this Area
Purchase History
| Date | Type | Sale Price | Title Company |
|---|---|---|---|
| Quit Claim Deed | -- | None Available | |
| Deed | $12,500 | Midstate Title Agency Of Sou | |
| Warranty Deed | -- | None Available | |
| Interfamily Deed Transfer | -- | Midstate Title Company | |
| Warranty Deed | $68,000 | -- | |
| Deed | $25,000 | -- |
Mortgage History
| Date | Status | Loan Amount | Loan Type |
|---|---|---|---|
| Previous Owner | $66,482 | FHA | |
| Previous Owner | $67,900 | FHA |
Property History
| Date | Event | Price | Change | Sq Ft Price |
|---|---|---|---|---|
| 07/15/2025 07/15/25 | Sold | $300,000 | 0.0% | $88 / Sq Ft |
| 06/05/2025 06/05/25 | For Sale | $300,000 | +500.0% | $88 / Sq Ft |
| 02/20/2025 02/20/25 | Sold | $50,000 | 0.0% | $11 / Sq Ft |
| 08/02/2024 08/02/24 | Pending | -- | -- | -- |
| 08/02/2024 08/02/24 | For Sale | $50,000 | +300.0% | $11 / Sq Ft |
| 03/21/2014 03/21/14 | Sold | $12,500 | -- | $11 / Sq Ft |
Tax History Compared to Growth
Tax History
| Year | Tax Paid | Tax Assessment Tax Assessment Total Assessment is a certain percentage of the fair market value that is determined by local assessors to be the total taxable value of land and additions on the property. | Land | Improvement |
|---|---|---|---|---|
| 2025 | $2,590 | $101,100 | $101,100 | $0 |
| 2024 | $1,557 | $96,200 | $0 | $0 |
| 2023 | $1,483 | $84,800 | $0 | $0 |
| 2022 | $2,245 | $77,400 | $0 | $0 |
| 2021 | $2,214 | $67,600 | $0 | $0 |
| 2020 | $3,147 | $102,000 | $0 | $0 |
| 2019 | $3,118 | $102,000 | $0 | $0 |
| 2018 | $2,804 | $91,238 | $0 | $0 |
| 2017 | $2,083 | $71,200 | $0 | $0 |
| 2016 | $744 | $36,933 | $21,750 | $15,183 |
| 2015 | $1,000 | $34,423 | $34,423 | $0 |
| 2014 | $1,000 | $33,326 | $0 | $0 |
| 2013 | -- | $33,326 | $33,326 | $0 |
Agents Affiliated with this Home
-
Rich Cook

Seller's Agent in 2025
Rich Cook
ERA REARDON REALTY, L.L.C.
(517) 474-7424
238 Total Sales
-
Tad French

Seller's Agent in 2025
Tad French
Heart for Homes, LLC
(517) 745-2654
121 Total Sales
-
Pamela Chudzinski

Buyer's Agent in 2025
Pamela Chudzinski
KW Professionals
(734) 787-7002
272 Total Sales
-
Ben Latocki

Seller's Agent in 2014
Ben Latocki
Production Realty
(517) 812-0009
27 Total Sales
-
Amy Aldrich

Buyer's Agent in 2014
Amy Aldrich
Key Realty One
(517) 474-6991
40 Total Sales
Map
Source: Southwestern Michigan Association of REALTORS®
MLS Number: 25026618
APN: 000-14-27-226-004-00
- 6127 Brooklyn Rd
- 0 Silkworth Blvd Unit 25007599
- 0 Silkworth Blvd Unit 24054085
- 62 W Olcott Lake Dr
- 5871 Squires Rd
- 5510 Benton Rd
- 6528 Meadowlark Cir
- 6446 Skylark Dr
- 8033 S Portage Rd
- 7473 Hunters Ridge Dr
- 4342 Anthony Dr
- 45 Coronado Dr
- 44 Coronado Dr Unit 37
- 31 Coronado Dr
- 47 Coronado Dr
- 17 Coronado Dr
- 46 Coronado Dr
- 48 Napoleon Rd
- 6917 Stony Lake Ln
- 8353 Cady Rd






