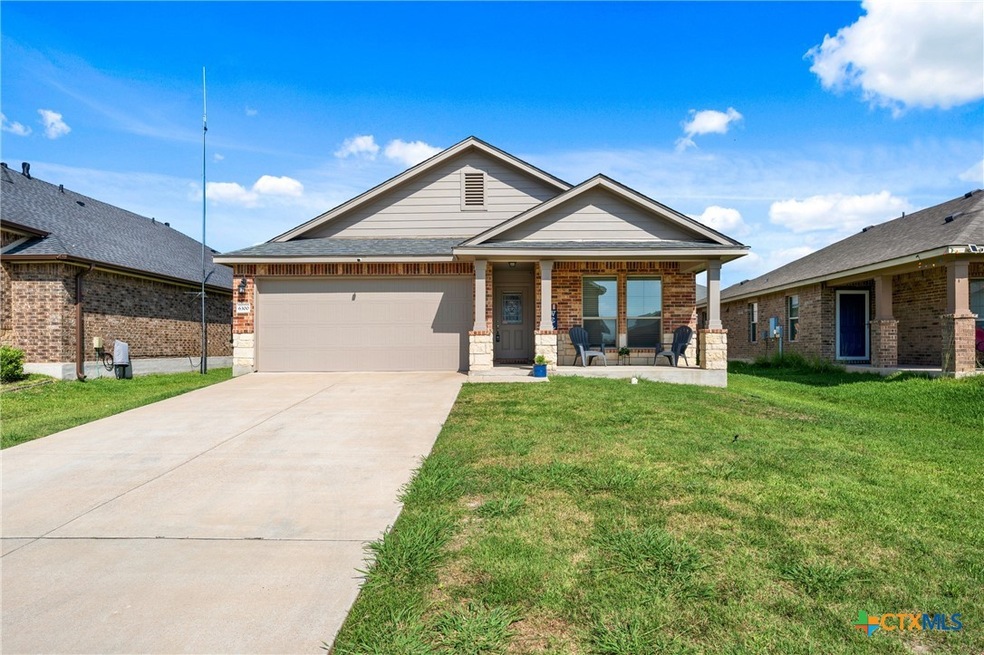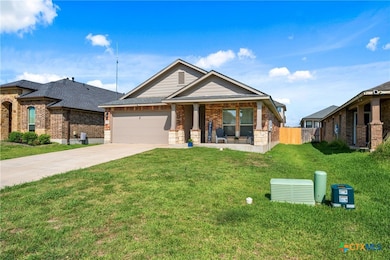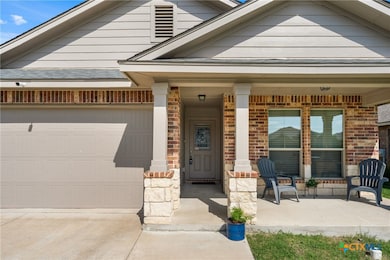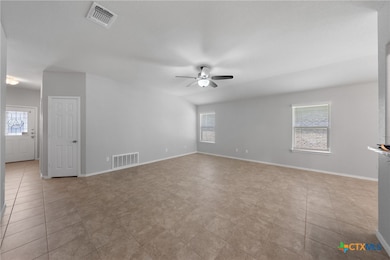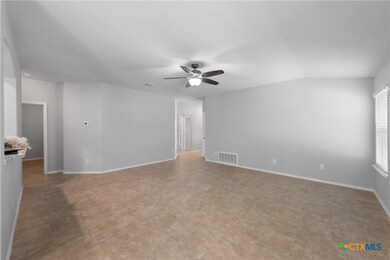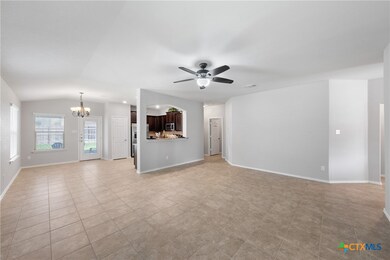
6300 Dorothy Muree Dr Temple, TX 76502
Midway NeighborhoodEstimated payment $2,189/month
Highlights
- Traditional Architecture
- No HOA
- 2 Car Attached Garage
- Granite Countertops
- Covered patio or porch
- Double Vanity
About This Home
Step into this beautifully crafted single-story home that blends style, comfort, and functionality. Featuring 3 spacious bedrooms and 2 well-appointed bathrooms, this thoughtfully designed layout is perfect for both everyday living and effortless entertaining. The low-maintenance floor plan offers ease and convenience, ideal for those seeking a relaxed lifestyle without compromising on elegance.
Enjoy the bright, open living areas or unwind in your private backyard oasis—this home has everything you need to live comfortably and stylishly.
Recent updates include a brand new roof (2024), new water heater (2024), water softener, sprinkler system, and fresh interior and exterior paint. Barely lived in, this home feels like new and is move-in ready.
Schedule your private tour today and discover your next chapter in comfort and style!
Home Details
Home Type
- Single Family
Est. Annual Taxes
- $6,363
Year Built
- Built in 2018
Lot Details
- 6,003 Sq Ft Lot
- Back and Front Yard Fenced
Parking
- 2 Car Attached Garage
Home Design
- Traditional Architecture
- Brick Exterior Construction
- Brick Foundation
Interior Spaces
- 1,769 Sq Ft Home
- Property has 1 Level
- Ceiling Fan
- Fire and Smoke Detector
- Laundry Room
Kitchen
- Dishwasher
- Granite Countertops
- Disposal
Flooring
- Carpet
- Ceramic Tile
Bedrooms and Bathrooms
- 3 Bedrooms
- Walk-In Closet
- 2 Full Bathrooms
- Double Vanity
- Shower Only
- Garden Bath
- Walk-in Shower
Outdoor Features
- Covered patio or porch
Utilities
- Central Heating and Cooling System
- Heating System Uses Natural Gas
Community Details
- No Home Owners Association
- Alta Vista Ph Iii Subdivision
Listing and Financial Details
- Legal Lot and Block 25 / 3
- Assessor Parcel Number 477880
Map
Home Values in the Area
Average Home Value in this Area
Tax History
| Year | Tax Paid | Tax Assessment Tax Assessment Total Assessment is a certain percentage of the fair market value that is determined by local assessors to be the total taxable value of land and additions on the property. | Land | Improvement |
|---|---|---|---|---|
| 2024 | $6,363 | $270,084 | $40,000 | $230,084 |
| 2023 | $7,007 | $303,019 | $19,508 | $283,511 |
| 2022 | $6,423 | $261,618 | $19,508 | $242,110 |
| 2021 | $4,935 | $201,690 | $19,508 | $182,182 |
| 2020 | $4,981 | $192,922 | $19,508 | $173,414 |
| 2019 | $2,998 | $112,702 | $16,582 | $96,120 |
| 2018 | $264 | $9,754 | $9,754 | $0 |
Property History
| Date | Event | Price | Change | Sq Ft Price |
|---|---|---|---|---|
| 06/11/2025 06/11/25 | For Sale | $299,500 | 0.0% | $169 / Sq Ft |
| 05/31/2025 05/31/25 | For Rent | $1,750 | -7.7% | -- |
| 01/22/2025 01/22/25 | For Rent | $1,895 | -- | -- |
Purchase History
| Date | Type | Sale Price | Title Company |
|---|---|---|---|
| Vendors Lien | -- | Monteith Abstract & Title Co | |
| Interfamily Deed Transfer | -- | Amrock Inc | |
| Vendors Lien | -- | None Available |
Mortgage History
| Date | Status | Loan Amount | Loan Type |
|---|---|---|---|
| Open | $215,500 | New Conventional | |
| Previous Owner | $157,686 | FHA | |
| Previous Owner | $157,686 | FHA |
Similar Homes in Temple, TX
Source: Central Texas MLS (CTXMLS)
MLS Number: 582921
APN: 477880
- 6301 Dorothy Muree Dr
- 205 Bethann Dr
- 6328 Dorothy Muree Dr
- 222 Highmore Ct
- 212 Bainbridge Rd
- 224 Bainbridge Rd
- 249 Bethann Dr
- 6424 Treiber Dr
- 6231 Ambrose Cir
- 6306 Ambrose Cir
- 305 Brunswick
- 5920 Stonehaven Dr
- 6115 Alexandria Dr
- 6402 Ambrose Cir
- 5810 Ambrose Cir
- 6017 Fair Hill Dr
- 5928 Alexandria Dr
- 5711 Stonehaven Dr
- 5712 Stonehaven Dr
- 5832 Alexandria Dr
- 6313 Dorothy Muree Dr
- 210 High More Ct
- 6231 Ambrose Cir
- 6311 Ambrose Cir
- 6017 Worthing
- 5603 Drury Ln
- 5623 Blackstone Dr
- 5410 Friars Loop
- 203 Andy Ln Unit B
- 207 Andy Ln Unit A
- 4725 Hartrick Bluff Rd
- 621 Paseo Del Plata Dr Unit B
- 631 Paseo Del Plata Unit A
- 522 Paseo Del Plata Unit B
- 523 Kacie Dr Unit B
- 523 Kacie Dr Unit A
- 1213 Waters Dairy Rd
- 4627 Kings Xing Blvd
- 1745 Alta Vista Loop
- 4409 Brutus Ln Unit A
