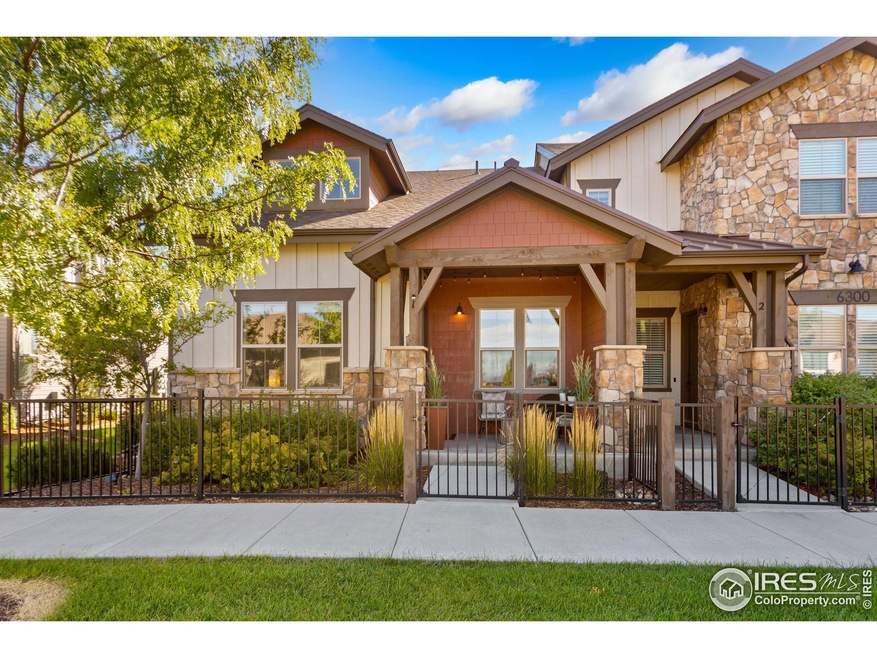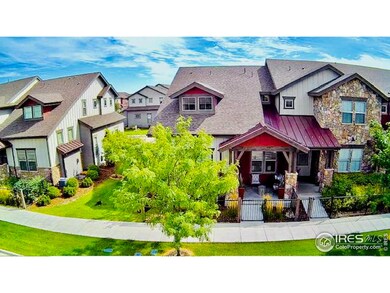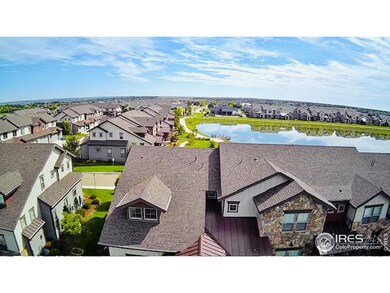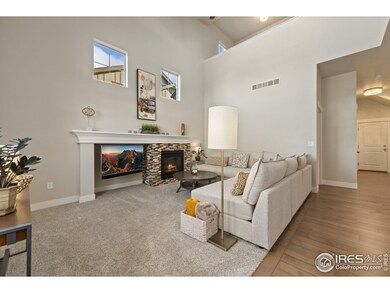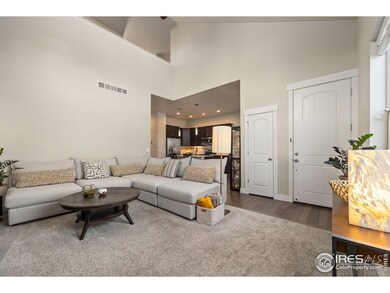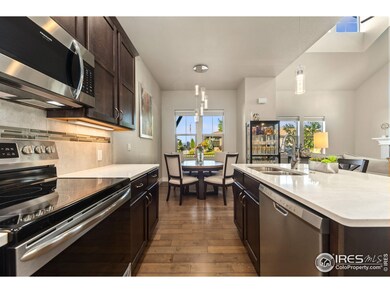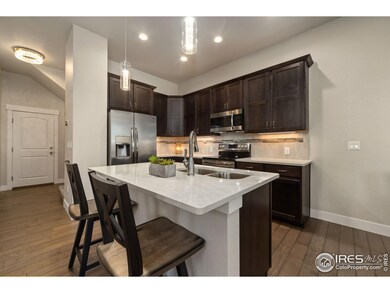
6300 Pumpkin Ridge Dr Unit 1 Windsor, CO 80550
Highlights
- Lake Front
- Spa
- River Nearby
- Fitness Center
- Open Floorplan
- Clubhouse
About This Home
As of April 2025Come fall in love with this Incredible Luxury End Unit Townhome with lake and mountain views! Tremendous location backing to Lake LaRiva to the East with views of Colorado's front range. This upscale Landmark Homes Ambrose plan offers a Main level Primary Suite with en suite bath features, heated tile flooring a beautiful pour in pan shower, quartz tops and upscale lighting. Open floorplan (see documents) with vaulted Great room with custom fireplace, kitchen and dining on the main level and two spacious bedrooms and large loft upstairs. The contemporary kitchen features quartz counters, center island and Stainless steel appliances. Oversized two car garage offers room for your vehicles and toys and backs to the lake. Incredible community amenities include Highland Meadows Golf Course, Community Clubhouse, Tennis facility, parks, open spaces, trail networks and so much more! Enjoy outdoor living on the private fenced front yard with covered patio with westerly views to the mountains. Live a carefree, maintenance free lifestyle where the HOA maintains all exterior and landscape! Great location with access to transportation and amenities!
Last Buyer's Agent
Brandon Kite
Townhouse Details
Home Type
- Townhome
Est. Annual Taxes
- $4,165
Year Built
- Built in 2018
Lot Details
- 2,948 Sq Ft Lot
- Lake Front
- River Front
- Open Space
- End Unit
- West Facing Home
- Fenced
- Private Yard
HOA Fees
- $365 Monthly HOA Fees
Parking
- 2 Car Attached Garage
- Oversized Parking
Property Views
- Water
- Mountain
Home Design
- Wood Frame Construction
- Composition Roof
- Metal Roof
- Composition Shingle
- Stone
Interior Spaces
- 1,794 Sq Ft Home
- 2-Story Property
- Open Floorplan
- Cathedral Ceiling
- Ceiling Fan
- Gas Log Fireplace
- Double Pane Windows
- Window Treatments
- Dining Room
- Home Office
- Loft
- Unfinished Basement
- Basement Fills Entire Space Under The House
- Radon Detector
Kitchen
- Eat-In Kitchen
- Electric Oven or Range
- <<microwave>>
- Dishwasher
- Kitchen Island
Flooring
- Wood
- Carpet
- Tile
Bedrooms and Bathrooms
- 3 Bedrooms
- Main Floor Bedroom
- Walk-In Closet
- Primary bathroom on main floor
- Walk-in Shower
Laundry
- Laundry on main level
- Washer and Dryer Hookup
Eco-Friendly Details
- Energy-Efficient HVAC
- Energy-Efficient Thermostat
Outdoor Features
- Spa
- River Nearby
- Enclosed patio or porch
- Exterior Lighting
Location
- Property is near a golf course
Schools
- High Plains Elementary And Middle School
- Mountain View High School
Utilities
- Humidity Control
- Forced Air Heating and Cooling System
- High Speed Internet
- Cable TV Available
Listing and Financial Details
- Assessor Parcel Number R1658877
Community Details
Overview
- Association fees include common amenities, trash, snow removal, ground maintenance, management, utilities, maintenance structure, cable TV, water/sewer, hazard insurance
- Built by Landmark Homes
- Ravenna Subdivision
Amenities
- Sauna
- Clubhouse
Recreation
- Tennis Courts
- Fitness Center
- Community Pool
- Park
- Hiking Trails
Ownership History
Purchase Details
Home Financials for this Owner
Home Financials are based on the most recent Mortgage that was taken out on this home.Purchase Details
Home Financials for this Owner
Home Financials are based on the most recent Mortgage that was taken out on this home.Purchase Details
Home Financials for this Owner
Home Financials are based on the most recent Mortgage that was taken out on this home.Similar Homes in Windsor, CO
Home Values in the Area
Average Home Value in this Area
Purchase History
| Date | Type | Sale Price | Title Company |
|---|---|---|---|
| Warranty Deed | $603,900 | Stewart Title | |
| Special Warranty Deed | $589,900 | None Listed On Document | |
| Special Warranty Deed | $433,922 | Heritage Title Co |
Mortgage History
| Date | Status | Loan Amount | Loan Type |
|---|---|---|---|
| Open | $422,900 | New Conventional | |
| Previous Owner | $499,900 | Construction | |
| Previous Owner | $146,500 | New Conventional | |
| Previous Owner | $156,500 | New Conventional |
Property History
| Date | Event | Price | Change | Sq Ft Price |
|---|---|---|---|---|
| 04/17/2025 04/17/25 | Sold | $603,900 | +0.8% | $337 / Sq Ft |
| 03/13/2025 03/13/25 | For Sale | $598,950 | +1.5% | $334 / Sq Ft |
| 10/30/2024 10/30/24 | Sold | $589,900 | 0.0% | $329 / Sq Ft |
| 09/20/2024 09/20/24 | For Sale | $589,900 | +35.9% | $329 / Sq Ft |
| 03/16/2020 03/16/20 | Off Market | $433,922 | -- | -- |
| 12/17/2018 12/17/18 | Sold | $433,922 | +3.3% | $242 / Sq Ft |
| 06/27/2018 06/27/18 | For Sale | $419,900 | -- | $234 / Sq Ft |
Tax History Compared to Growth
Tax History
| Year | Tax Paid | Tax Assessment Tax Assessment Total Assessment is a certain percentage of the fair market value that is determined by local assessors to be the total taxable value of land and additions on the property. | Land | Improvement |
|---|---|---|---|---|
| 2025 | $4,253 | $35,457 | $8,670 | $26,787 |
| 2024 | $4,165 | $35,457 | $8,670 | $26,787 |
| 2022 | $3,993 | $30,427 | $5,727 | $24,700 |
| 2021 | $4,098 | $31,303 | $5,892 | $25,411 |
| 2020 | $3,763 | $28,722 | $5,892 | $22,830 |
| 2019 | $3,723 | $28,722 | $5,892 | $22,830 |
| 2018 | $2,018 | $15,602 | $15,602 | $0 |
| 2017 | $1,842 | $15,602 | $15,602 | $0 |
| 2016 | $54 | $444 | $444 | $0 |
Agents Affiliated with this Home
-
Brandon Kite

Seller's Agent in 2025
Brandon Kite
Trx, Inc
(720) 621-3347
70 Total Sales
-
Bonnie Martin

Buyer's Agent in 2025
Bonnie Martin
Sears Real Estate
(970) 576-0502
64 Total Sales
-
Scott Adams

Seller's Agent in 2024
Scott Adams
Mountain West Real Estate
(970) 776-6549
111 Total Sales
-
Jeremy Johnson

Seller's Agent in 2018
Jeremy Johnson
RE/MAX
(970) 313-6166
379 Total Sales
-
Robert Martin Loner Jr.
R
Buyer's Agent in 2018
Robert Martin Loner Jr.
Group Mulberry
(970) 221-0700
18 Total Sales
Map
Source: IRES MLS
MLS Number: 1018926
APN: 86263-18-004
- 6510 Crystal Downs Dr Unit 206
- 6510 Crystal Downs Dr Unit 202
- 6240 Vernazza Way Unit 3
- 6556 Crystal Downs Dr Unit 201
- 6582 Crystal Downs Dr Unit 102
- 6228 Vernazza Way Unit 2
- 6228 Vernazza Way
- 6228 Vernazza Way
- 6228 Vernazza Way
- 6228 Vernazza Way
- 6228 Vernazza Way Unit 3
- 6224 Vernazza Way Unit 1
- 6634 Crystal Downs Dr Unit 103
- 6634 Crystal Downs Dr Unit 104
- 6233 Vernazza Way Unit 4
- 6233 Vernazza Way Unit 2
- 6535 Half Moon Bay Dr
- 6712 Olympia Fields Ct
- 5954 Black Lion Ct
- 6747 Murano Ct
