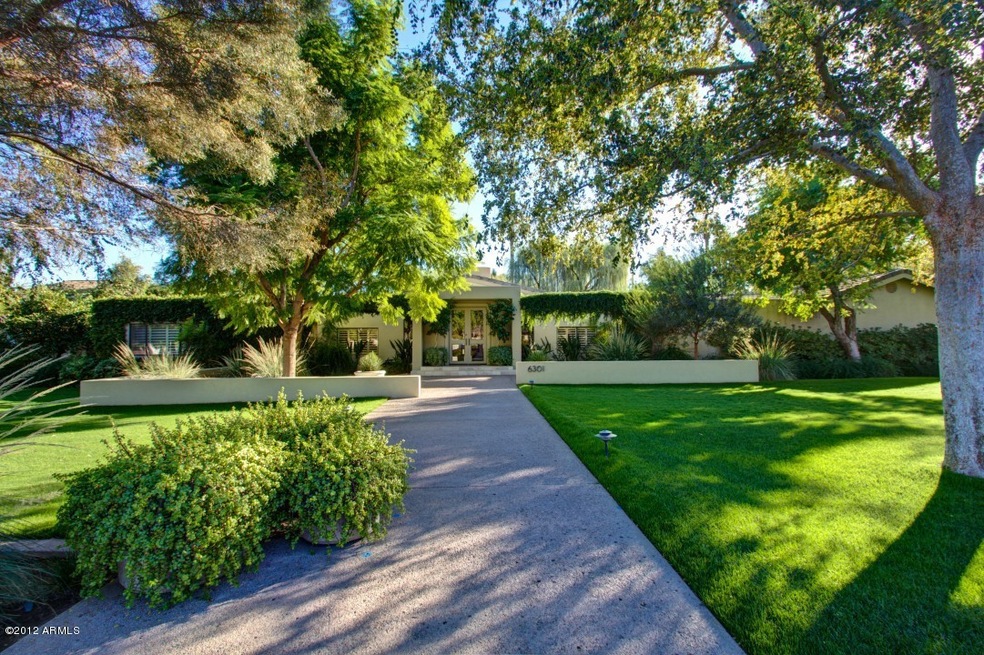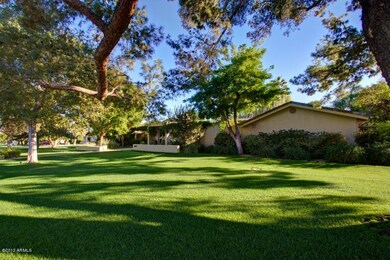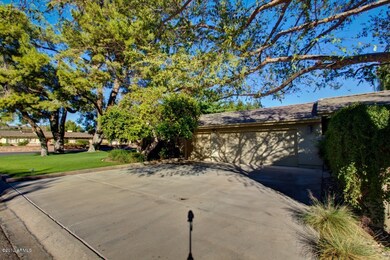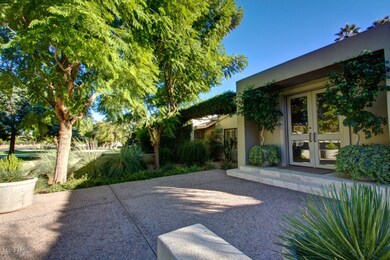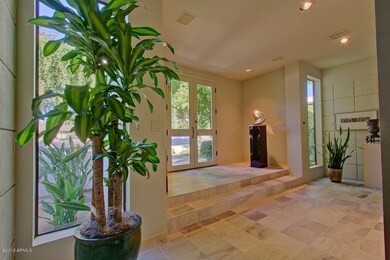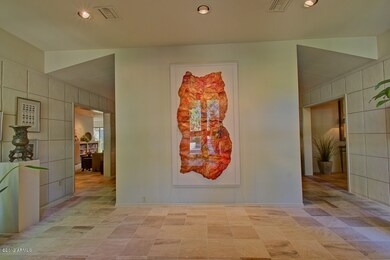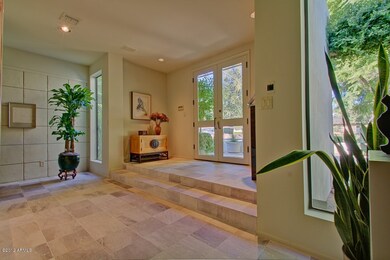
6301 E Exeter Blvd Scottsdale, AZ 85251
Camelback East Village NeighborhoodHighlights
- Guest House
- Heated Lap Pool
- Mountain View
- Hopi Elementary School Rated A
- 0.56 Acre Lot
- Fireplace in Primary Bedroom
About This Home
As of June 2015Welcome to this timeless ranch style home in the highly sought after Arcadia neighborhood. This home boasts space, elegance, and custom features throughout. The sprawling floor plan includes 4 bedrooms each with its own private full bathroom, plus an attached guest house with a full kitchen and bathroom. The kitchen offers top of the line appliances including a Wolf gas range with a custom stainless steel roof mounted hood. The custom designed Kosher kitchen also includes two dishwashers and two sinks. Perfect for entertaining! Plus, don't miss the walk-in pantry and temperature controlled wine room. Throughout the home you will enjoy travertine tile, recessed lighting, and built-in cabinetry in all the right places. Outside you will relax in your resort style backyard complete with a lap pool (heated) with removable pool fence, lush mature landscaping, 7 different citrus trees, built-in yard cabinets and potting bench, dedicated garden area, built BBQ, and plenty of open space for lounging. Also, a unique feature for the right buyer, an industrial walk-in freezer and walk-in cooler tucked away on the side of the house. See documents tab for more information about this beautiful home.
Last Agent to Sell the Property
Good Oak Real Estate Brokerage Email: mitch.medigovich@gmail.com License #BR625515000 Listed on: 11/06/2012

Co-Listed By
Ananda Realty, LLC Brokerage Email: mitch.medigovich@gmail.com License #BR111447000
Home Details
Home Type
- Single Family
Est. Annual Taxes
- $9,314
Year Built
- Built in 1990
Lot Details
- 0.56 Acre Lot
- Block Wall Fence
- Corner Lot
- Front and Back Yard Sprinklers
- Sprinklers on Timer
- Private Yard
- Grass Covered Lot
Parking
- 3 Car Direct Access Garage
- Heated Garage
- Side or Rear Entrance to Parking
- Garage Door Opener
Home Design
- Contemporary Architecture
- Wood Frame Construction
- Tile Roof
- Stucco
Interior Spaces
- 5,083 Sq Ft Home
- 1-Story Property
- Vaulted Ceiling
- Ceiling Fan
- Gas Fireplace
- Living Room with Fireplace
- 2 Fireplaces
- Mountain Views
- Security System Owned
Kitchen
- Breakfast Bar
- Gas Cooktop
Flooring
- Carpet
- Tile
Bedrooms and Bathrooms
- 4 Bedrooms
- Fireplace in Primary Bedroom
- Primary Bathroom is a Full Bathroom
- 5 Bathrooms
- Dual Vanity Sinks in Primary Bathroom
- Bathtub With Separate Shower Stall
Accessible Home Design
- Grab Bar In Bathroom
- No Interior Steps
Outdoor Features
- Heated Lap Pool
- Covered patio or porch
- Built-In Barbecue
Additional Homes
- Guest House
Schools
- Hopi Elementary School
- Ingleside Middle School
- Arcadia High School
Utilities
- Refrigerated Cooling System
- Zoned Heating
- Heating System Uses Natural Gas
- Water Filtration System
- High Speed Internet
- Cable TV Available
Community Details
- No Home Owners Association
- Association fees include no fees
- Savoy Estates Subdivision
Listing and Financial Details
- Tax Lot 1
- Assessor Parcel Number 172-45-063
Ownership History
Purchase Details
Purchase Details
Home Financials for this Owner
Home Financials are based on the most recent Mortgage that was taken out on this home.Purchase Details
Home Financials for this Owner
Home Financials are based on the most recent Mortgage that was taken out on this home.Purchase Details
Purchase Details
Similar Homes in Scottsdale, AZ
Home Values in the Area
Average Home Value in this Area
Purchase History
| Date | Type | Sale Price | Title Company |
|---|---|---|---|
| Special Warranty Deed | -- | None Listed On Document | |
| Cash Sale Deed | $2,000,000 | Metropolitan Title Agency Ll | |
| Special Warranty Deed | $1,360,000 | Commonwealth Land Title Ins | |
| Interfamily Deed Transfer | -- | None Available | |
| Interfamily Deed Transfer | -- | None Available |
Mortgage History
| Date | Status | Loan Amount | Loan Type |
|---|---|---|---|
| Previous Owner | $1,500,000 | Adjustable Rate Mortgage/ARM | |
| Previous Owner | $397,500 | Future Advance Clause Open End Mortgage | |
| Previous Owner | $108,800 | New Conventional | |
| Previous Owner | $500,000 | Credit Line Revolving |
Property History
| Date | Event | Price | Change | Sq Ft Price |
|---|---|---|---|---|
| 07/10/2025 07/10/25 | For Sale | $4,475,000 | +123.8% | $856 / Sq Ft |
| 06/26/2015 06/26/15 | Sold | $2,000,000 | -9.0% | $383 / Sq Ft |
| 05/27/2015 05/27/15 | Pending | -- | -- | -- |
| 04/28/2015 04/28/15 | For Sale | $2,199,000 | +61.7% | $421 / Sq Ft |
| 05/29/2013 05/29/13 | Sold | $1,360,000 | -9.1% | $268 / Sq Ft |
| 03/12/2013 03/12/13 | Pending | -- | -- | -- |
| 11/06/2012 11/06/12 | For Sale | $1,495,500 | -- | $294 / Sq Ft |
Tax History Compared to Growth
Tax History
| Year | Tax Paid | Tax Assessment Tax Assessment Total Assessment is a certain percentage of the fair market value that is determined by local assessors to be the total taxable value of land and additions on the property. | Land | Improvement |
|---|---|---|---|---|
| 2025 | $13,774 | $182,888 | -- | -- |
| 2024 | $13,485 | $174,179 | -- | -- |
| 2023 | $13,485 | $233,230 | $46,640 | $186,590 |
| 2022 | $12,910 | $179,470 | $35,890 | $143,580 |
| 2021 | $13,402 | $179,330 | $35,860 | $143,470 |
| 2020 | $13,195 | $162,450 | $32,490 | $129,960 |
| 2019 | $12,679 | $157,570 | $31,510 | $126,060 |
| 2018 | $12,169 | $142,520 | $28,500 | $114,020 |
| 2017 | $11,668 | $146,480 | $29,290 | $117,190 |
| 2016 | $11,352 | $133,000 | $26,600 | $106,400 |
| 2015 | $10,356 | $128,010 | $25,600 | $102,410 |
Agents Affiliated with this Home
-
Chris Morrison

Seller's Agent in 2025
Chris Morrison
RETSY
(602) 456-0065
62 in this area
131 Total Sales
-
Christina Heller

Seller Co-Listing Agent in 2025
Christina Heller
RETSY
(602) 524-1030
57 in this area
109 Total Sales
-
Robert Joffe

Seller's Agent in 2015
Robert Joffe
Compass
(602) 989-8300
170 in this area
274 Total Sales
-
B
Seller Co-Listing Agent in 2015
Bob Bullock
Compass
-
Kelly Cook

Buyer's Agent in 2015
Kelly Cook
Real Broker
(480) 227-2028
25 in this area
778 Total Sales
-
Tammy Medigovich

Seller's Agent in 2013
Tammy Medigovich
Good Oak Real Estate
(480) 223-2429
1 in this area
84 Total Sales
Map
Source: Arizona Regional Multiple Listing Service (ARMLS)
MLS Number: 4846669
APN: 172-45-063
- 4125 N 64th St
- 6455 E Calle Del Media
- 6035 E Calle Del Norte
- 6312 E Calle Del Paisano --
- 4544 N Evans Dr
- 6644 E Exeter Blvd
- 6142 E Alta Hacienda Dr
- 3811 N 64th St
- 6201 E Calle Redonda
- 5902 E Arcadia Ln
- 5941 E Lafayette Blvd
- 4525 N 66th St Unit 14
- 4525 N 66th St Unit 112
- 4525 N 66th St Unit 1
- 4525 N 66th St Unit 95
- 4525 N 66th St Unit 85
- 4525 N 66th St Unit 48
- 4525 N 66th St Unit 70
- 6347 E Indian School Rd
- 6311 E Phoenician Blvd Unit 19
