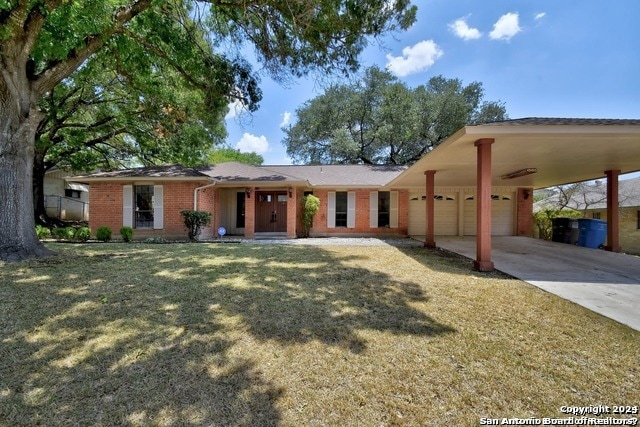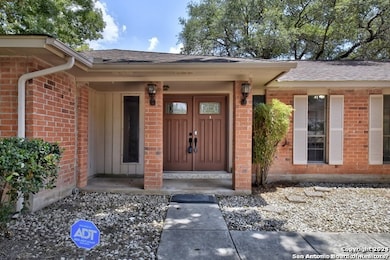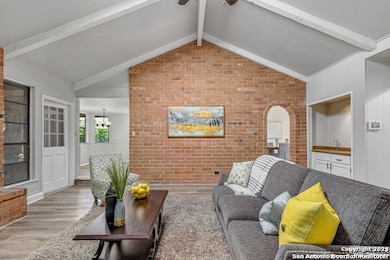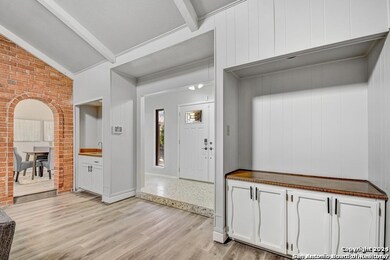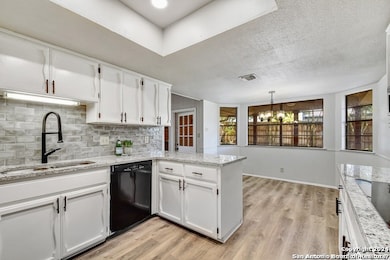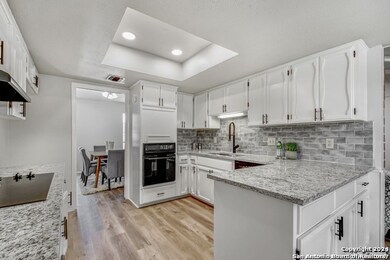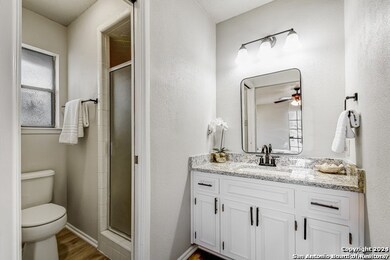6302 Madeleine Dr San Antonio, TX 78229
Dreamhill NeighborhoodHighlights
- Wood Flooring
- Central Heating and Cooling System
- 1-Story Property
- Eat-In Kitchen
- Ceiling Fan
About This Home
July 1st Move in. Beautifully updated home in a great convenient location close to shopping, restaurants and NW Loop 410. The backyard boasts a covered patio, and large mature trees. This home won't last long so schedule your showing today!
Listing Agent
Nicole Christofferson
Levi Rodgers Real Estate Group Listed on: 05/22/2025
Home Details
Home Type
- Single Family
Est. Annual Taxes
- $5,015
Year Built
- Built in 1977
Parking
- 2 Car Garage
Interior Spaces
- 1,793 Sq Ft Home
- 1-Story Property
- Ceiling Fan
- Window Treatments
- Eat-In Kitchen
Flooring
- Wood
- Ceramic Tile
Bedrooms and Bathrooms
- 4 Bedrooms
- 2 Full Bathrooms
Laundry
- Dryer
- Washer
Schools
- Glenoaks Elementary School
- Neff Pat Middle School
- Homes Oliv High School
Additional Features
- 9,845 Sq Ft Lot
- Central Heating and Cooling System
Community Details
- Glenoaks Subdivision
Listing and Financial Details
- Rent includes noinc
- Assessor Parcel Number 146100100140
- Seller Concessions Not Offered
Map
Source: San Antonio Board of REALTORS®
MLS Number: 1869277
APN: 14610-010-0140
- 6405 Honey Hill
- 6500 Honey Hill
- 5510 Keystone
- 6619 Honey Hill
- 6707 Desilu Dr
- 5019 Northfield Dr
- 5618 Ben Casey Dr
- 5902 Brenda Ln
- 5214 King George Dr
- 4938 Fairford Dr
- 5515 W Rolling Ridge Dr
- 5402 Timber Trail
- 4814 Fairford Dr
- 5610 Staack Ave
- 6906 Forest Crest N
- 6033 Cammie Way
- 4835 Newcome Dr
- 6618 N Forest Bend
- 938 Clearview Dr
- 7119 Snowden Crest
- 5111 Glen Ridge Dr
- 6503 Honey Hill
- 6400 Wurzbach Rd
- 5335 NW Loop 410
- 5622 Evers Rd
- 5711 Gabor Dr
- 6614 Madeleine Dr
- 5303 Charter Oak Dr
- 6427 Wurzbach Rd Unit 20
- 5100 NW Loop 410
- 5006 Summit Pass Unit 3
- 5900 Wurzbach Rd
- 5003 Summit Pass Unit 4
- 4923 Ali Ave Unit 1
- 4911 Ali Ave Unit 4
- 4907 Ali Ave
- 4914 Chedder Dr
- 4903 Ali Ave Unit 2
- 6815 Farrow Place
- 6110 Evers Rd
