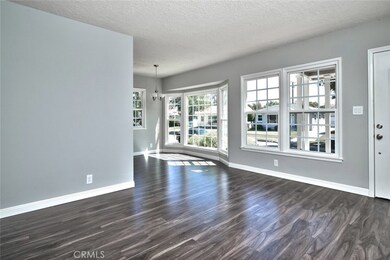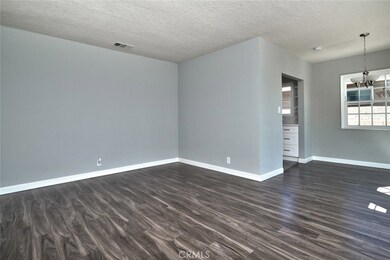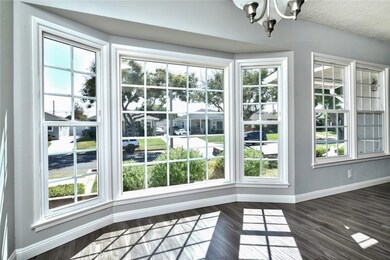
6303 Henrilee St Lakewood, CA 90713
Lakewood Park NeighborhoodHighlights
- Updated Kitchen
- Open Floorplan
- Bonus Room
- Bancroft Middle School Rated A-
- Main Floor Bedroom
- Quartz Countertops
About This Home
As of January 2025Remodeled Single Story Home in Lakewood Park. This home is gorgeous and has been updated throughout. It has a big kitchen with white cabinets, bright white quartz countertops, and a stunning marble backsplash. This kitchen is a dream with its spacious counters and lots of cabinets. It also has a pretty kitchen window. The home has been freshly painted and has neutral gray laminate flooring throughout most rooms. There is no carpeting anywhere. There are three bedrooms and a huge bonus room that could be used as a 4th bedroom, family room, game room, or dance hall. There are so many options! Both bathrooms have remodeled vanities with white quartz counterops and designer backsplashes. The hallway bathroom has a walk in shower with a new gliding glass door and new tile inside. The master bathroom has a shower/tub combo. The home has a nice long driveway for lots of cars or toys. The two car garage is detached and has the laundry hookups inside. This great home has dual paned windows. There is a newly installed drain pipe that leads to the sewer. The home is conveniently located to shopping, dining, the freeways, schools, and is just down the street from Del Valle Park.
Last Agent to Sell the Property
ERA North Orange County License #01827935 Listed on: 09/25/2019
Last Buyer's Agent
Tina Leonard
Realty One Group Homelink License #01904288

Home Details
Home Type
- Single Family
Est. Annual Taxes
- $9,538
Year Built
- Built in 1950 | Remodeled
Lot Details
- 5,762 Sq Ft Lot
- Vinyl Fence
- Block Wall Fence
- Private Yard
- Lawn
- Back and Front Yard
- Density is up to 1 Unit/Acre
- Property is zoned LKR1-OS*
Parking
- 2 Car Garage
- Parking Available
- Front Facing Garage
- Two Garage Doors
- Driveway
Home Design
- Raised Foundation
- Slab Foundation
- Fire Rated Drywall
- Shingle Roof
- Composition Roof
Interior Spaces
- 1,596 Sq Ft Home
- 1-Story Property
- Open Floorplan
- Recessed Lighting
- Double Pane Windows
- French Doors
- Sliding Doors
- Family or Dining Combination
- Bonus Room
- Laminate Flooring
Kitchen
- Updated Kitchen
- Eat-In Kitchen
- Gas Range
- <<microwave>>
- Dishwasher
- Quartz Countertops
- Disposal
Bedrooms and Bathrooms
- 3 Main Level Bedrooms
- Walk-In Closet
- Remodeled Bathroom
- 2 Full Bathrooms
- <<tubWithShowerToken>>
- Walk-in Shower
Laundry
- Laundry Room
- Laundry in Garage
- Washer and Gas Dryer Hookup
Home Security
- Carbon Monoxide Detectors
- Fire and Smoke Detector
Outdoor Features
- Exterior Lighting
- Concrete Porch or Patio
Location
- Suburban Location
Utilities
- Central Heating and Cooling System
- Heating System Uses Natural Gas
- Natural Gas Connected
- Water Heater
Community Details
- No Home Owners Association
Listing and Financial Details
- Tax Lot 140
- Tax Tract Number 16395
- Assessor Parcel Number 7177007020
Ownership History
Purchase Details
Home Financials for this Owner
Home Financials are based on the most recent Mortgage that was taken out on this home.Purchase Details
Purchase Details
Home Financials for this Owner
Home Financials are based on the most recent Mortgage that was taken out on this home.Purchase Details
Home Financials for this Owner
Home Financials are based on the most recent Mortgage that was taken out on this home.Purchase Details
Similar Homes in Lakewood, CA
Home Values in the Area
Average Home Value in this Area
Purchase History
| Date | Type | Sale Price | Title Company |
|---|---|---|---|
| Grant Deed | $669,000 | Title Resources Guaranty Co | |
| Grant Deed | $79,000 | None Available | |
| Grant Deed | $640,000 | Priority Title | |
| Grant Deed | $412,000 | Title 365 Riverside | |
| Interfamily Deed Transfer | -- | -- |
Mortgage History
| Date | Status | Loan Amount | Loan Type |
|---|---|---|---|
| Open | $658,000 | New Conventional | |
| Closed | $651,098 | FHA | |
| Closed | $656,882 | FHA | |
| Previous Owner | $605,000 | New Conventional | |
| Previous Owner | $408,000 | Stand Alone Refi Refinance Of Original Loan | |
| Previous Owner | $408,000 | Purchase Money Mortgage |
Property History
| Date | Event | Price | Change | Sq Ft Price |
|---|---|---|---|---|
| 01/03/2025 01/03/25 | Sold | $905,000 | 0.0% | $567 / Sq Ft |
| 01/03/2025 01/03/25 | Pending | -- | -- | -- |
| 01/03/2025 01/03/25 | For Sale | $905,000 | +35.3% | $567 / Sq Ft |
| 12/27/2019 12/27/19 | Sold | $669,000 | 0.0% | $419 / Sq Ft |
| 11/12/2019 11/12/19 | Price Changed | $669,000 | -1.5% | $419 / Sq Ft |
| 09/25/2019 09/25/19 | For Sale | $679,000 | +6.1% | $425 / Sq Ft |
| 02/09/2018 02/09/18 | Sold | $640,000 | +1.7% | $401 / Sq Ft |
| 01/16/2018 01/16/18 | Pending | -- | -- | -- |
| 01/09/2018 01/09/18 | Price Changed | $629,000 | -0.8% | $394 / Sq Ft |
| 01/03/2018 01/03/18 | Price Changed | $634,000 | -0.2% | $397 / Sq Ft |
| 12/23/2017 12/23/17 | Price Changed | $635,000 | -0.6% | $398 / Sq Ft |
| 12/08/2017 12/08/17 | Price Changed | $639,000 | -0.9% | $400 / Sq Ft |
| 12/04/2017 12/04/17 | Price Changed | $645,000 | -0.6% | $404 / Sq Ft |
| 11/12/2017 11/12/17 | Price Changed | $649,000 | -1.5% | $407 / Sq Ft |
| 11/02/2017 11/02/17 | For Sale | $659,000 | -- | $413 / Sq Ft |
Tax History Compared to Growth
Tax History
| Year | Tax Paid | Tax Assessment Tax Assessment Total Assessment is a certain percentage of the fair market value that is determined by local assessors to be the total taxable value of land and additions on the property. | Land | Improvement |
|---|---|---|---|---|
| 2024 | $9,538 | $717,299 | $493,211 | $224,088 |
| 2023 | $9,382 | $703,236 | $483,541 | $219,695 |
| 2022 | $8,812 | $689,448 | $474,060 | $215,388 |
| 2021 | $8,642 | $675,930 | $464,765 | $211,165 |
| 2019 | $8,480 | $652,800 | $508,674 | $144,126 |
| 2018 | $5,788 | $440,000 | $350,000 | $90,000 |
| 2016 | $1,185 | $71,604 | $21,299 | $50,305 |
| 2015 | $1,149 | $70,530 | $20,980 | $49,550 |
| 2014 | $1,148 | $69,150 | $20,570 | $48,580 |
Agents Affiliated with this Home
-
Justin Sidell

Seller's Agent in 2025
Justin Sidell
Dream Life Real Estate
(562) 652-8993
5 in this area
206 Total Sales
-
Jeff Warren

Buyer's Agent in 2025
Jeff Warren
Compass
(310) 487-9266
2 in this area
89 Total Sales
-
Vicki Sommers

Seller's Agent in 2019
Vicki Sommers
ERA North Orange County
(714) 624-9576
76 Total Sales
-
T
Buyer's Agent in 2019
Tina Leonard
Realty One Group Homelink
-
Mohammad Azadzoi
M
Seller's Agent in 2018
Mohammad Azadzoi
Elite REO Brokers
(949) 812-0484
138 Total Sales
-
L
Buyer's Agent in 2018
Luis Palacios
Keller Williams Huntington Beach
Map
Source: California Regional Multiple Listing Service (CRMLS)
MLS Number: PW19228877
APN: 7177-007-020
- 4538 Conquista Ave
- 4527 Josie Ave
- 4350 Mcnab Ave
- 6023 Deerford St
- 6016 Sugarwood St
- 4752 Josie Ave
- 6019 Greentop St
- 4622 Ladoga Ave
- 6465 Turnergrove Dr
- 4334 Knoxville Ave
- 4349 Woodruff Ave
- 6458 Nixon St
- 6228 Freckles Rd
- 4332 Albury Ave
- 6014 Eckleson St
- 4833 Radnor Ave
- 4856 Lomina Ave
- 4622 Dunrobin Ave
- 5002 Woodruff Ave
- 6053 Turnergrove Dr






