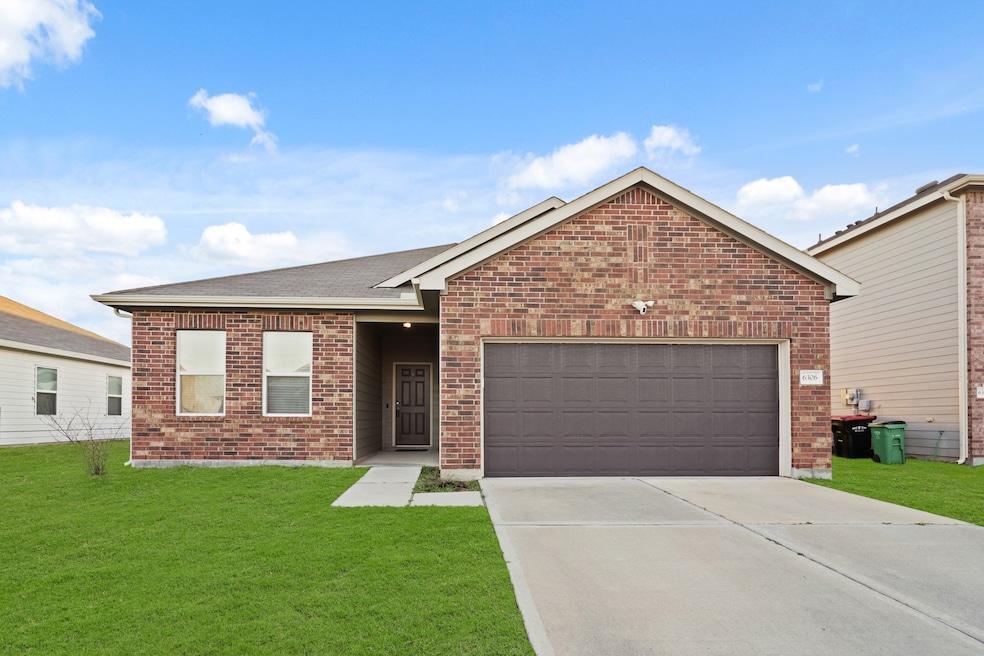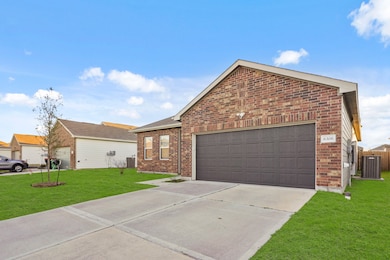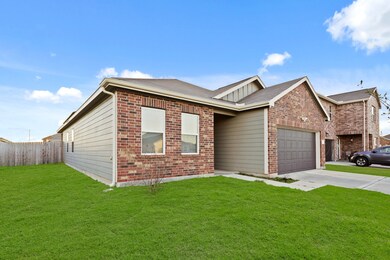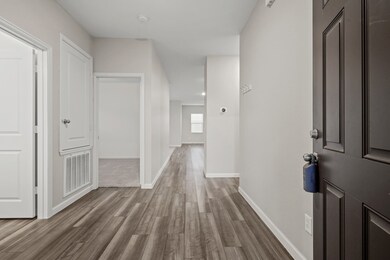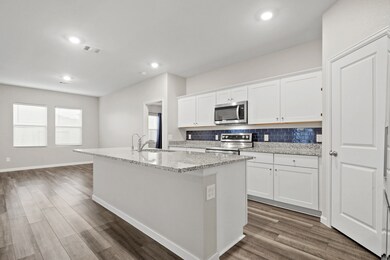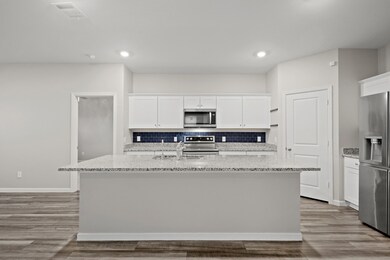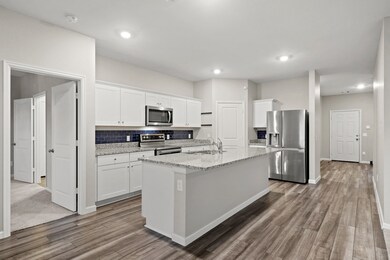6306 Highland Trail Dr Richmond, TX 77469
Highlights
- Traditional Architecture
- Family Room Off Kitchen
- <<tubWithShowerToken>>
- Granite Countertops
- 2 Car Attached Garage
- Kitchen Island
About This Home
Welcome to 6306 Highland Trail, a beautiful single-story 4-bedroom, 2-bathroom home designed for comfort, efficiency, and style. Fresh new paint throughout creates a bright, inviting atmosphere, while stainless steel appliances add a modern touch to the well-appointed kitchen. Bonus - the refrigerator, washer and dryer remain with the home! This home is truly energy-efficient, thanks to solar panels that not only limit utility costs but also provide an added storm-protective barrier, offering peace of mind during extreme weather. The spacious layout allows for seamless living, whether you're entertaining guests or enjoying a quiet night in. Thoughtfully designed bedrooms provide ample space for relaxation, while the primary suite serves as a serene retreat. Nestled in a desirable neighborhood, this home is close to highly rated schools, parks, shopping, and 59, making it a perfect fit for any lifestyle. Don’t miss your chance to own this move-in-ready gem—call to schedule your showing!
Home Details
Home Type
- Single Family
Est. Annual Taxes
- $7,565
Year Built
- Built in 2022
Lot Details
- 7,200 Sq Ft Lot
- Back Yard Fenced
- Sprinkler System
Parking
- 2 Car Attached Garage
- Garage Door Opener
- Driveway
Home Design
- Traditional Architecture
Interior Spaces
- 1,735 Sq Ft Home
- 1-Story Property
- Ceiling Fan
- Window Treatments
- Family Room Off Kitchen
- Dining Room
- Utility Room
- Fire and Smoke Detector
Kitchen
- Electric Oven
- Electric Range
- <<microwave>>
- Dishwasher
- Kitchen Island
- Granite Countertops
- Disposal
Flooring
- Carpet
- Laminate
Bedrooms and Bathrooms
- 4 Bedrooms
- 2 Full Bathrooms
- <<tubWithShowerToken>>
Laundry
- Dryer
- Washer
Eco-Friendly Details
- Energy-Efficient Thermostat
Schools
- Adriane Mathews Gray Elementary School
- Wright Junior High School
- Randle High School
Utilities
- Central Heating and Cooling System
- Programmable Thermostat
- Cable TV Available
Listing and Financial Details
- Property Available on 7/7/25
- Long Term Lease
Community Details
Overview
- Highland Meadows HOA
- Highland Meadows Sec 2 Subdivision
Pet Policy
- Call for details about the types of pets allowed
- Pet Deposit Required
Map
Source: Houston Association of REALTORS®
MLS Number: 22679332
APN: 4030-02-003-0020-901
- 4823 Highland Springs Dr
- 4519 Fir Canyon Ct
- 4719 Arborvine Ct
- 4419 Russet Elm Ln
- 4510 Fir Canyon Ct
- 4918 Alder Bend Ln
- 4710 Palm Park Ln
- 4424 Rustling Aspen Dr
- 4327 Rustling Aspen Dr
- 4419 Rustling Aspen Dr
- 4420 Rustling Aspen Dr
- 4319 Rustling Aspen Dr
- 4403 Rustling Aspen Dr
- 4523 Fir Canyon Ct
- 4602 Poppy Crest Ct
- 6115 Juniper Cove Ct
- 6108 Juniper Cove Ct
- 6603 Canary Knoll Ct
- 4324 Rustling Aspen Dr
- 6511 Canary Knoll Ct
- 4606 Wheatstone Ct
- 4719 Arborvine Ct
- 6714 Clover Walk Ln
- 5023 Highland Crest Dr
- 6626 Poplar Rose Ct
- 4324 Russet Elm Ln
- 4802 Evening Place Ln
- 5122 Juniper Lagoon Ln
- 6906 Lost Timber Ln
- 4006 Enclave Mist Ln
- 3902 Enclave Mist Ln
- 5202 Mulberry Thicket Trail
- 4106 Falling Trace Ln
- 5243 Trenton Arbor Ln
- 7123 Northchase Ln
- 3827 Middlecrest Ln
- 3804 Falling Moon Ln
- 7603 Rainy Valley Ln
- 4832 Fm 2218 Rd Unit A
- 7927 Elk Grove Ln
