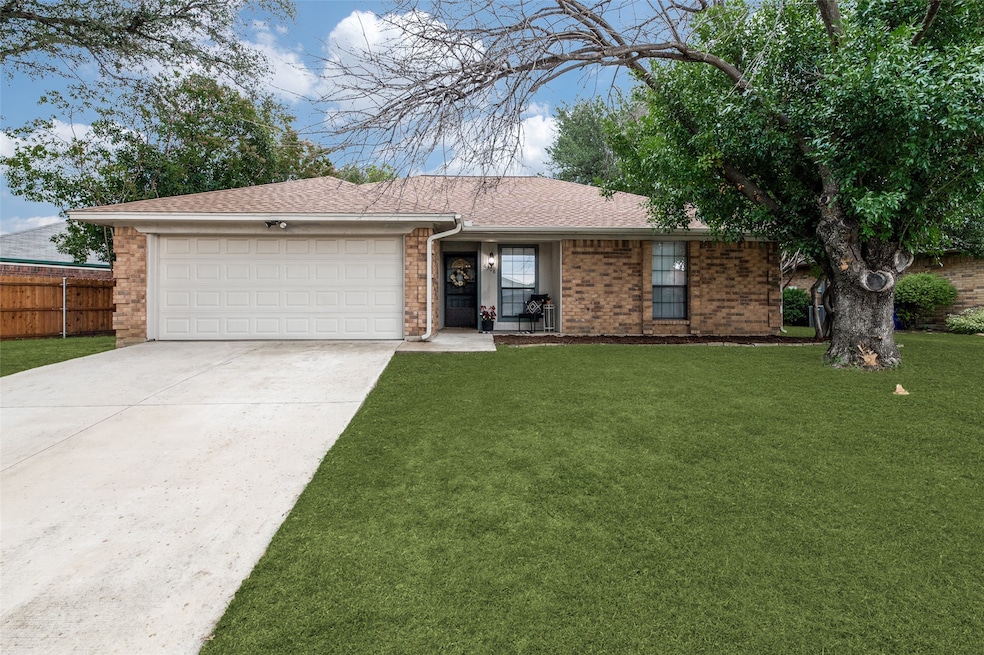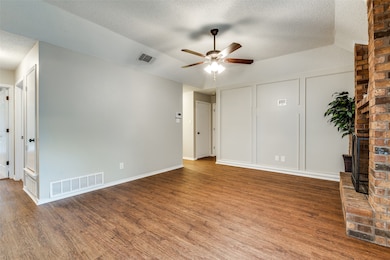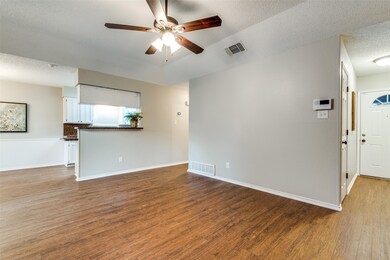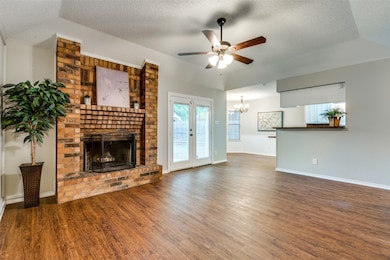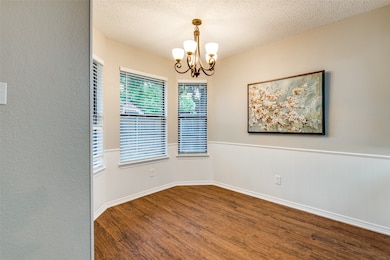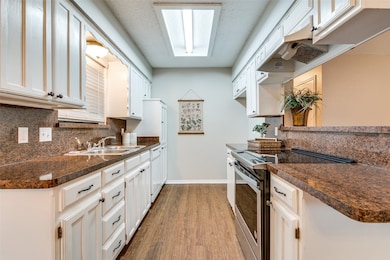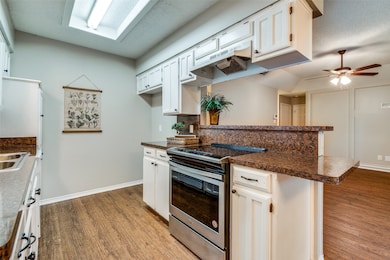6308 Hunters Glen Dr Watauga, TX 76148
Highlights
- Traditional Architecture
- Wood Flooring
- 2 Car Attached Garage
- Parkwood Hill Intermediate School Rated A-
- Breakfast Area or Nook
- 1-Story Property
About This Home
Don't miss this move-in ready 3 bedroom, 2 bathroom home, centrally located with easy access to downtown Fort Worth, the Alliance Corridor, DFW Airport and within highly-rated Keller ISD! Welcome into this cozy home where you are greeted to an open living space complete with a large brick wood burning fireplace. Adjacent to the family room, you will find the breakfast nook with bay window and kitchen, making for easy entertaining. Find the primary retreat split from the secondary bedroom, with fresh paint and ceiling fans in each room. Some updates include a new vanity & shower head in the primary bathroom. Enjoy the outdoors on the back patio overlooking a private fenced oversized backyard. Come see this today!
Listing Agent
Ebby Halliday, REALTORS Brokerage Phone: 972-387-0300 License #0643780 Listed on: 11/08/2025

Co-Listing Agent
Ebby Halliday, REALTORS Brokerage Phone: 972-387-0300 License #0745908
Home Details
Home Type
- Single Family
Est. Annual Taxes
- $5,518
Year Built
- Built in 1986
Lot Details
- 7,710 Sq Ft Lot
- Fenced
Parking
- 2 Car Attached Garage
- Single Garage Door
Home Design
- Traditional Architecture
- Slab Foundation
- Composition Roof
Interior Spaces
- 1,174 Sq Ft Home
- 1-Story Property
- Wood Burning Fireplace
Kitchen
- Breakfast Area or Nook
- Electric Oven
- Electric Range
- Dishwasher
Flooring
- Wood
- Carpet
- Tile
Bedrooms and Bathrooms
- 3 Bedrooms
- 2 Full Bathrooms
Schools
- Willislane Elementary School
- Central High School
Utilities
- High Speed Internet
- Cable TV Available
Listing and Financial Details
- Residential Lease
- Property Available on 10/2/23
- Tenant pays for all utilities
- Legal Lot and Block 16 / 7
- Assessor Parcel Number 05201497
Community Details
Overview
- Quail Meadows Estates Subdivision
Pet Policy
- Pets Allowed with Restrictions
- Pet Deposit $300
Map
Source: North Texas Real Estate Information Systems (NTREIS)
MLS Number: 21108014
APN: 05201497
- 6349 Hunters Glen Dr
- 6361 Hunters Glen Dr
- 7941 Sunrise Dr
- 6413 Ridglea Dr
- 6436 Green Ridge Dr
- 7717 Kelly Lynn Ln
- 7613 Clover Ln
- 7516 Walnuthill Ct
- 6048 Hillview Dr
- 7613 Meadowbrook Dr
- 6020 Bursey Rd
- 6517 Ridglea Dr
- 5801 Oak Hill Rd
- 6520 Ridglea Dr
- 7436 Bennington Dr
- 6004 Bursey Rd
- 8205 April Ln
- 6428 Meadowlark Ln E
- 7901 Crouse Dr
- 7417 Meadowdale Dr
- 6329 N Park Dr
- 6216 N Park Dr
- 7712 Pear Tree Ln
- 6404 N Park Dr
- 6413 Alta Vista Dr
- 7712 Liz Ln
- 6464 High Lawn Terrace
- 5912 Hillview Dr
- 6028 Birchhill Rd
- 6056 Birchhill Rd
- 5916 Birchill Rd
- 8212 Lara Ln
- 6049 Nanci Dr
- 7936 Berrybrook Dr
- 6536 Meadowview Ln
- 6524 Blue Grass Dr
- 2097 Quarter Horse Ln
- 7305 Bennington Dr
- 6200 Kary Lynn Dr S
- 6637 N Park Dr
