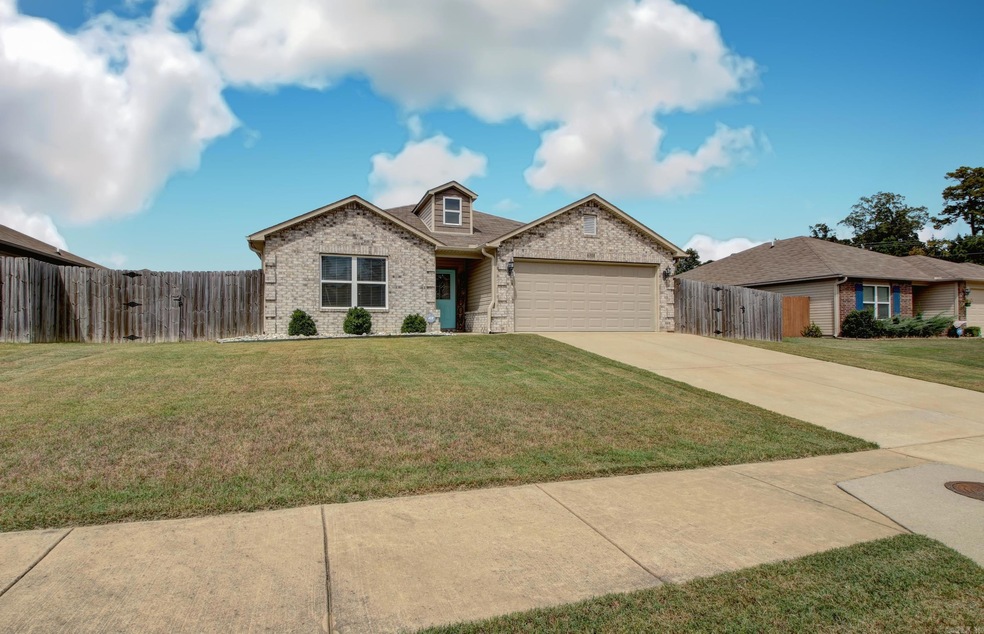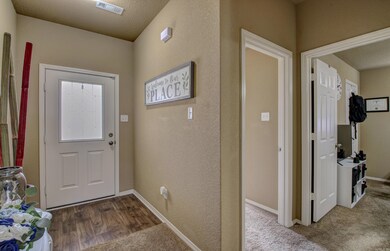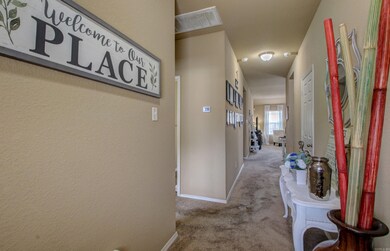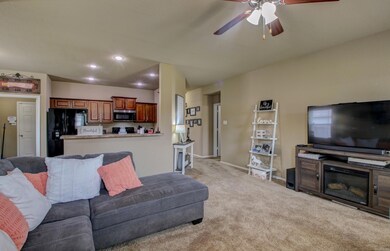
6308 Lena Dr Alexander, AR 72002
Highlights
- Traditional Architecture
- Porch
- Walk-In Closet
- Springhill Elementary School Rated A
- Eat-In Kitchen
- Patio
About This Home
As of June 2025This one in Benjamin Grove is like new, immaculate, and walking distance to Bethel Middle School; It has three bedrooms, two full bathrooms, and a modern open concept floor plan with the kitchen, dining, and living areas; The kitchen, bathrooms, and separate laundry room have attractive laminate flooring, and the kitchen also has a smooth top surface range, built-in microwave, and pantry; The living area is generous sized for family gatherings, and the dining portion of the layout is inviting as well; The primary suite is also sure to please with its ample size, nice bathroom, and large walk-in closet; The home also boasts a covered front entryway, covered back patio, two car enclosed garage with auto opener, security system, large, flat lot with fully wood fenced back yard, and is zoned for Bryant schools; This one is not to be missed!!!
Home Details
Home Type
- Single Family
Est. Annual Taxes
- $1,338
Year Built
- Built in 2017
Lot Details
- 4,991 Sq Ft Lot
- Wood Fence
- Level Lot
HOA Fees
- $10 Monthly HOA Fees
Home Design
- Traditional Architecture
- Brick Exterior Construction
- Slab Foundation
- Architectural Shingle Roof
- Metal Siding
Interior Spaces
- 1,365 Sq Ft Home
- 1-Story Property
- Ceiling Fan
- Insulated Windows
- Window Treatments
- Insulated Doors
- Family Room
- Combination Kitchen and Dining Room
Kitchen
- Eat-In Kitchen
- Breakfast Bar
- Electric Range
- Stove
- <<microwave>>
- Plumbed For Ice Maker
- Dishwasher
- Disposal
Flooring
- Carpet
- Laminate
Bedrooms and Bathrooms
- 3 Bedrooms
- Walk-In Closet
- 2 Full Bathrooms
Laundry
- Laundry Room
- Washer Hookup
Attic
- Attic Floors
- Attic Ventilator
Home Security
- Home Security System
- Fire and Smoke Detector
Parking
- 2 Car Garage
- Automatic Garage Door Opener
Outdoor Features
- Patio
- Porch
Schools
- Springhill Elementary School
- Bethel Middle School
- Bryant High School
Utilities
- Central Air
- Heat Pump System
- Electric Water Heater
Listing and Financial Details
- $380 per year additional tax assessments
Ownership History
Purchase Details
Home Financials for this Owner
Home Financials are based on the most recent Mortgage that was taken out on this home.Purchase Details
Home Financials for this Owner
Home Financials are based on the most recent Mortgage that was taken out on this home.Purchase Details
Home Financials for this Owner
Home Financials are based on the most recent Mortgage that was taken out on this home.Similar Homes in Alexander, AR
Home Values in the Area
Average Home Value in this Area
Purchase History
| Date | Type | Sale Price | Title Company |
|---|---|---|---|
| Warranty Deed | $221,000 | Attorneys Title Group | |
| Warranty Deed | $221,000 | Attorneys Title Group | |
| Warranty Deed | $212,000 | Magnolia Title | |
| Warranty Deed | $212,000 | Magnolia Title | |
| Warranty Deed | $141,795 | First National Title Company |
Mortgage History
| Date | Status | Loan Amount | Loan Type |
|---|---|---|---|
| Open | $221,000 | New Conventional | |
| Closed | $221,000 | New Conventional | |
| Previous Owner | $208,160 | FHA | |
| Previous Owner | $143,227 | New Conventional |
Property History
| Date | Event | Price | Change | Sq Ft Price |
|---|---|---|---|---|
| 06/10/2025 06/10/25 | Sold | $221,000 | -1.7% | $155 / Sq Ft |
| 04/21/2025 04/21/25 | Pending | -- | -- | -- |
| 04/15/2025 04/15/25 | Price Changed | $224,900 | -1.4% | $158 / Sq Ft |
| 03/03/2025 03/03/25 | For Sale | $228,000 | +7.5% | $160 / Sq Ft |
| 11/08/2024 11/08/24 | Sold | $212,000 | -1.4% | $155 / Sq Ft |
| 09/05/2024 09/05/24 | For Sale | $215,000 | +51.6% | $158 / Sq Ft |
| 12/19/2017 12/19/17 | Sold | $141,795 | -0.7% | $104 / Sq Ft |
| 09/29/2017 09/29/17 | Pending | -- | -- | -- |
| 08/31/2017 08/31/17 | For Sale | $142,795 | -- | $105 / Sq Ft |
Tax History Compared to Growth
Tax History
| Year | Tax Paid | Tax Assessment Tax Assessment Total Assessment is a certain percentage of the fair market value that is determined by local assessors to be the total taxable value of land and additions on the property. | Land | Improvement |
|---|---|---|---|---|
| 2024 | $1,682 | $36,500 | $7,280 | $29,220 |
| 2023 | $1,718 | $36,500 | $7,280 | $29,220 |
| 2022 | $1,647 | $36,500 | $7,280 | $29,220 |
| 2021 | $1,575 | $29,960 | $5,600 | $24,360 |
| 2020 | $1,575 | $29,960 | $5,600 | $24,360 |
| 2019 | $1,575 | $29,960 | $5,600 | $24,360 |
| 2018 | $1,688 | $31,640 | $5,600 | $26,040 |
| 2017 | $642 | $5,000 | $5,000 | $0 |
Agents Affiliated with this Home
-
Tequila Givens

Seller's Agent in 2025
Tequila Givens
Dawn Realty
(501) 812-9758
20 Total Sales
-
J
Buyer's Agent in 2025
J.C. Clements
Crye-Leike
-
Allen Myers
A
Seller's Agent in 2024
Allen Myers
Diamond Rock Realty
(501) 681-9840
68 Total Sales
-
L
Seller's Agent in 2017
Lisa Hunter-Ford
Century 21 Parker & Scroggins Realty - Hot Springs
Map
Source: Cooperative Arkansas REALTORS® MLS
MLS Number: 24032670
APN: 840-01200-021
- 6480 Amalie Dr
- 6472 Amalie Dr
- 8211 Springhill Rd
- 7905 Springhill Rd
- 6850 Grace Village Dr
- 10315 Brown County Line Rd
- 5104 Peace Ln
- 5101 Peace Ln
- 4047 Kindness Ct
- 2700 Crystal Lake Rd
- 3142 Kelley Ln
- 5168 Peace Ln
- 000 Kei Ken Lin Ct
- 4802 Reed Ln
- 3415 Eley Trail
- 6101 Remington Dr
- 9040 Greenstone Dr
- 6137 Remington Dr
- 2925 Snow Ln
- 1813 Avilla Vincintage Rd






