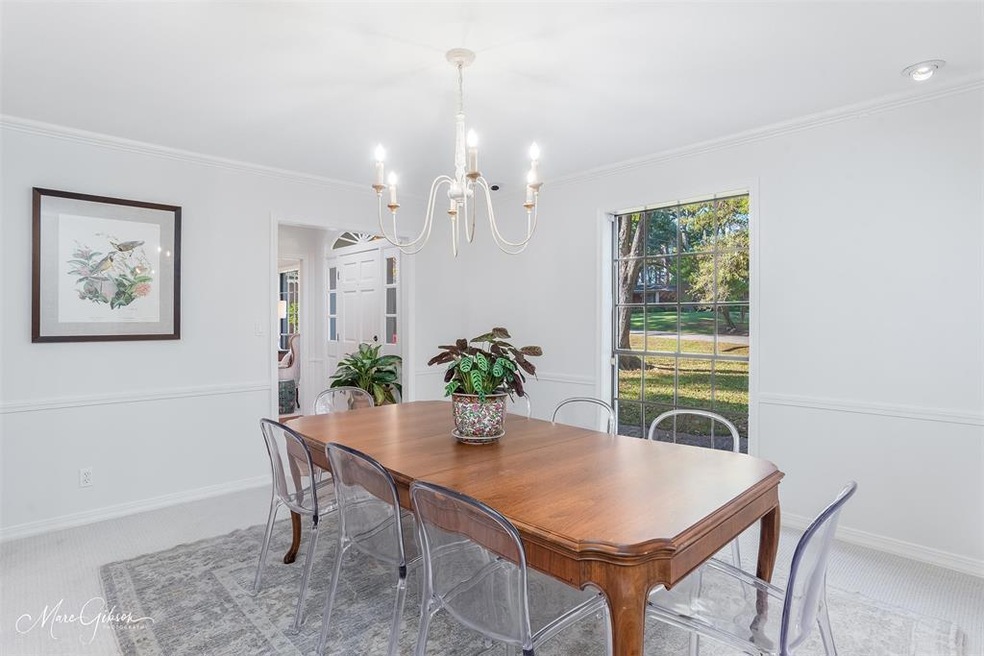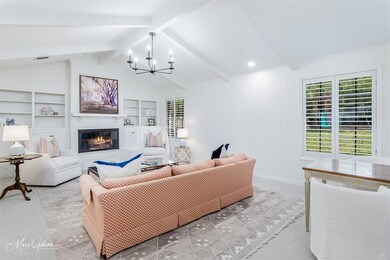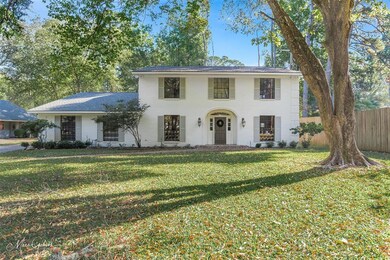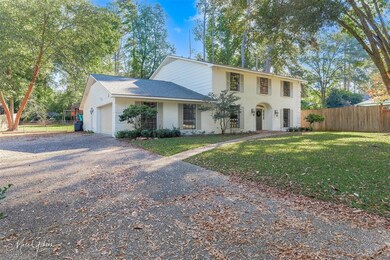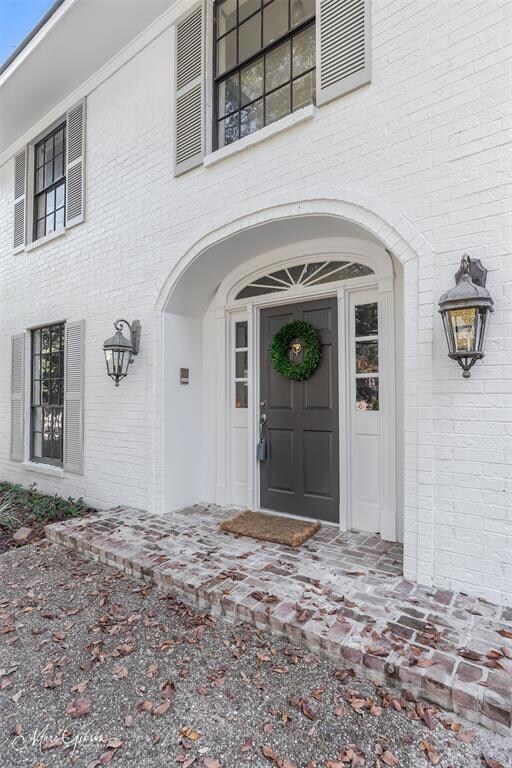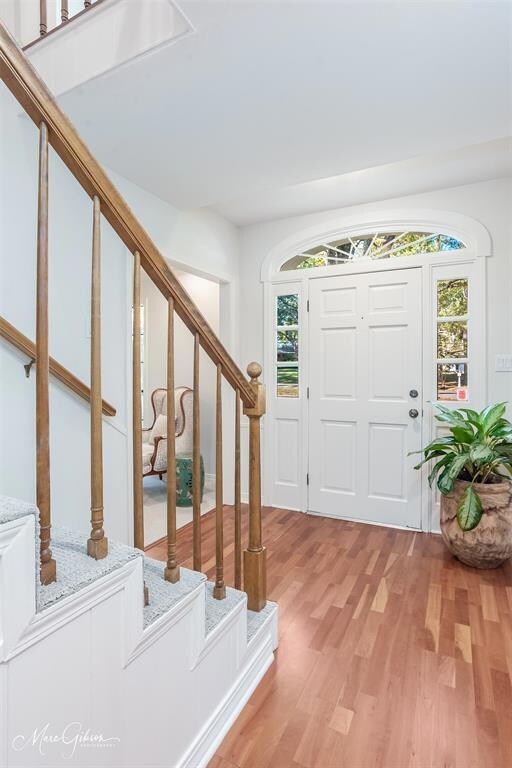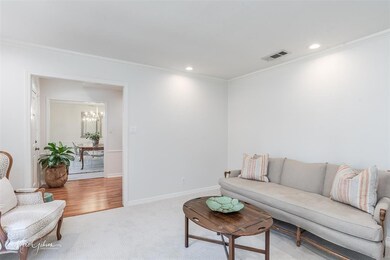
6309 Time Place Shreveport, LA 71106
East Shreveport NeighborhoodHighlights
- Wood Flooring
- Granite Countertops
- Balcony
- Fairfield Magnet School Rated A-
- Covered patio or porch
- 2 Car Direct Access Garage
About This Home
As of January 2023Lovely family home in the heart of Pierremont. Wonderful floor plan with endless possibilities. Gourmet kitchen with KraftMaid cabinetry, a large island as well as a breakfast nook. Formal Dining right off of the Kitchen. Lovely Living Room with vaulted ceilings, built-ins and views of the gorgeous backyard. Additional flex room on the main floor that would be a great second living area, playroom or office. 1 bedroom down, 4 bedrooms up. The Master Suite could be upstairs or downstairs. Gorgeous 2nd-floor screened-in porch. The deep, ground floor porch is wonderful as well, perfect for entertaining. Gorgeous lot, right under a .5 acre. Fully fenced, sprinkler system and professionally landscaped. Storage building remains. Freshly painted interior and exterior. Brand new light fixtures, fans, recessed lighting and carpet. Gorgeous brick facade. Attached 2-car garage. Fabulous laundry room with great storage. This house checks all of the boxes - schedule a showing today!
Last Agent to Sell the Property
Susannah Hodges, LLC Brokerage Phone: 318-505-2875 License #0995684198 Listed on: 09/07/2022
Last Buyer's Agent
Susannah Hodges, LLC Brokerage Phone: 318-505-2875 License #0995684198 Listed on: 09/07/2022
Home Details
Home Type
- Single Family
Est. Annual Taxes
- $4,223
Year Built
- Built in 1974
Lot Details
- 0.39 Acre Lot
- Wrought Iron Fence
- Property is Fully Fenced
- Wood Fence
- Landscaped
- Interior Lot
- Sprinkler System
Parking
- 2 Car Direct Access Garage
- Side Facing Garage
- Driveway
- On-Street Parking
Home Design
- Brick Exterior Construction
- Combination Foundation
- Slab Foundation
- Composition Roof
Interior Spaces
- 3,252 Sq Ft Home
- 2-Story Property
- Wood Burning Fireplace
- Security Lights
Kitchen
- Eat-In Kitchen
- Gas Range
- <<microwave>>
- Dishwasher
- Kitchen Island
- Granite Countertops
Flooring
- Wood
- Carpet
- Tile
Bedrooms and Bathrooms
- 5 Bedrooms
- Cedar Closet
- Walk-In Closet
- 3 Full Bathrooms
Outdoor Features
- Balcony
- Covered patio or porch
- Outdoor Storage
Schools
- Caddo Isd Schools Elementary School
- Caddo Isd Schools High School
Utilities
- Central Heating and Cooling System
Community Details
- Montrose Park Subdivision
Listing and Financial Details
- Assessor Parcel Number 171330-042-0060-00
Ownership History
Purchase Details
Home Financials for this Owner
Home Financials are based on the most recent Mortgage that was taken out on this home.Purchase Details
Home Financials for this Owner
Home Financials are based on the most recent Mortgage that was taken out on this home.Purchase Details
Home Financials for this Owner
Home Financials are based on the most recent Mortgage that was taken out on this home.Similar Homes in the area
Home Values in the Area
Average Home Value in this Area
Purchase History
| Date | Type | Sale Price | Title Company |
|---|---|---|---|
| Deed | $44,000 | -- | |
| Deed | $290,000 | None Available | |
| Deed | $315,000 | None Available |
Mortgage History
| Date | Status | Loan Amount | Loan Type |
|---|---|---|---|
| Previous Owner | $50,000,000 | Credit Line Revolving | |
| Previous Owner | $165,000 | Unknown | |
| Previous Owner | $299,250 | Unknown | |
| Previous Owner | $250,000 | Unknown |
Property History
| Date | Event | Price | Change | Sq Ft Price |
|---|---|---|---|---|
| 05/30/2025 05/30/25 | Price Changed | $454,900 | -2.1% | $140 / Sq Ft |
| 04/29/2025 04/29/25 | For Sale | $464,500 | -4.2% | $143 / Sq Ft |
| 01/11/2023 01/11/23 | Sold | -- | -- | -- |
| 11/14/2022 11/14/22 | Pending | -- | -- | -- |
| 10/24/2022 10/24/22 | Price Changed | $485,000 | -2.8% | $149 / Sq Ft |
| 09/17/2022 09/17/22 | Price Changed | $499,000 | -4.0% | $153 / Sq Ft |
| 09/07/2022 09/07/22 | For Sale | $520,000 | -- | $160 / Sq Ft |
Tax History Compared to Growth
Tax History
| Year | Tax Paid | Tax Assessment Tax Assessment Total Assessment is a certain percentage of the fair market value that is determined by local assessors to be the total taxable value of land and additions on the property. | Land | Improvement |
|---|---|---|---|---|
| 2024 | $4,223 | $27,090 | $3,978 | $23,112 |
| 2023 | $4,043 | $25,365 | $3,789 | $21,576 |
| 2022 | $4,043 | $25,365 | $3,789 | $21,576 |
| 2021 | $3,981 | $25,365 | $3,789 | $21,576 |
| 2020 | $3,981 | $25,365 | $3,789 | $21,576 |
| 2019 | $3,998 | $24,720 | $3,789 | $20,931 |
| 2018 | $2,217 | $24,720 | $3,789 | $20,931 |
| 2017 | $4,061 | $24,720 | $3,789 | $20,931 |
| 2015 | $2,089 | $23,620 | $3,790 | $19,830 |
| 2014 | $2,105 | $23,620 | $3,790 | $19,830 |
| 2013 | -- | $23,620 | $3,790 | $19,830 |
Agents Affiliated with this Home
-
Susannah Hodges

Seller's Agent in 2025
Susannah Hodges
Susannah Hodges, LLC
(318) 505-2875
38 in this area
369 Total Sales
-
Sara Hill
S
Seller Co-Listing Agent in 2025
Sara Hill
Susannah Hodges, LLC
(318) 469-4435
27 in this area
259 Total Sales
Map
Source: North Texas Real Estate Information Systems (NTREIS)
MLS Number: 20157914
APN: 171330-042-0060-00
- 6237 Dillingham Ave
- 6401 Birnamwood Rd
- 0 Birnamwood Rd
- 514 Pierremont Cir
- 6439 Creswell Ave
- 6030 Arden St
- 0 Gilbert Place Unit 2 20583892
- 7717 Creswell Ave Unit 15
- 0 Trees Dr Unit 20734607
- 6835 Bethany St
- 823 Bates St
- 842 Evangeline Place
- 6606 Gilbert Dr
- 218 Beechcraft Way
- 923 Evangeline Place
- 636 E 70th St
- 705 Pierremont Rd
- 7000 Creswell Rd Unit 208
- 7000 Creswell Rd Unit 223
- 6706 Querbes Dr
