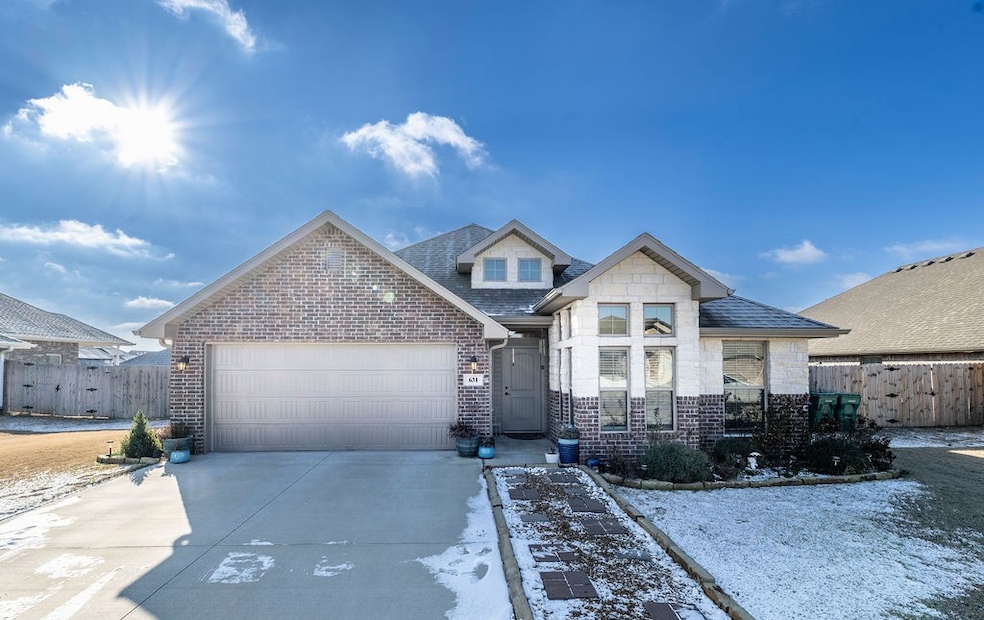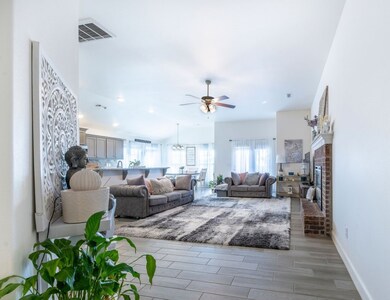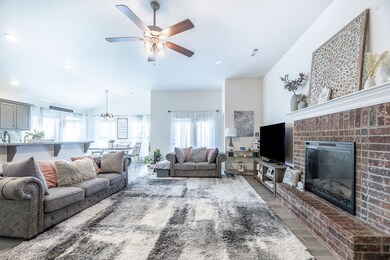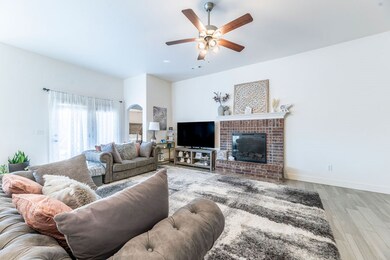
631 Braeburn Ct Bentonville, AR 72712
Highlights
- Property is near a park
- Traditional Architecture
- Granite Countertops
- Centerton Gamble Elementary School Rated A
- Attic
- Covered patio or porch
About This Home
As of May 2025This beautiful, well-cared-for home has everything you desire. The primary suite, featuring a lovely tray ceiling, serves as a peaceful haven. It has a spacious soaking tub, separate vanities, and a large walk-in closet for all your storage needs. The two guest bedrooms are roomy, with one of them offering additional space for a desk or vanity. The open-concept living room and kitchen create an inviting atmosphere, while the upgraded tile flooring in the main areas ensures effortless upkeep. Savor your morning coffee or host friends on the expansive covered back patio in this peaceful neighborhood. The included outbuilding provides ample space for your lawn care gear, while the sizable backyard offers plenty of room to play. As an added bonus, the oversized two-car garage accommodates all your essentials! Make it yours while you can!
Last Agent to Sell the Property
Weichert REALTORS - The Griffin Company Springdale Brokerage Phone: 479-756-1003 License #EB00081666 Listed on: 01/06/2025

Home Details
Home Type
- Single Family
Est. Annual Taxes
- $2,731
Year Built
- Built in 2021
Lot Details
- 9,583 Sq Ft Lot
- North Facing Home
- Back Yard Fenced
- Landscaped
- Cleared Lot
HOA Fees
- $17 Monthly HOA Fees
Home Design
- Traditional Architecture
- Slab Foundation
- Shingle Roof
- Architectural Shingle Roof
Interior Spaces
- 1,780 Sq Ft Home
- 1-Story Property
- Ceiling Fan
- Electric Fireplace
- Double Pane Windows
- Blinds
- Storage
- Washer and Dryer Hookup
- Fire and Smoke Detector
- Attic
Kitchen
- Eat-In Kitchen
- Gas Range
- <<microwave>>
- Plumbed For Ice Maker
- Dishwasher
- Granite Countertops
- Disposal
Flooring
- Carpet
- Ceramic Tile
Bedrooms and Bathrooms
- 3 Bedrooms
- Split Bedroom Floorplan
- Walk-In Closet
- 2 Full Bathrooms
Parking
- 2 Car Attached Garage
- Garage Door Opener
Outdoor Features
- Covered patio or porch
- Outbuilding
Location
- Property is near a park
Utilities
- Central Heating and Cooling System
- Heating System Uses Gas
- Heat Pump System
- Gas Water Heater
- Fiber Optics Available
- Cable TV Available
Listing and Financial Details
- Tax Lot 152
Community Details
Overview
- Real Clear Neighborhoods Association, Phone Number (479) 935-8989
- Orchard Park Sub Ph 6 Centerton Subdivision
Amenities
- Shops
Recreation
- Park
- Trails
Ownership History
Purchase Details
Home Financials for this Owner
Home Financials are based on the most recent Mortgage that was taken out on this home.Purchase Details
Home Financials for this Owner
Home Financials are based on the most recent Mortgage that was taken out on this home.Purchase Details
Home Financials for this Owner
Home Financials are based on the most recent Mortgage that was taken out on this home.Similar Homes in Bentonville, AR
Home Values in the Area
Average Home Value in this Area
Purchase History
| Date | Type | Sale Price | Title Company |
|---|---|---|---|
| Warranty Deed | $375,000 | Advantage Title & Escrow | |
| Warranty Deed | $340,000 | Advantage Title & Escrow | |
| Warranty Deed | $208,266 | None Available |
Mortgage History
| Date | Status | Loan Amount | Loan Type |
|---|---|---|---|
| Open | $363,750 | New Conventional | |
| Previous Owner | $340,000 | Construction | |
| Previous Owner | $204,493 | FHA |
Property History
| Date | Event | Price | Change | Sq Ft Price |
|---|---|---|---|---|
| 05/02/2025 05/02/25 | Sold | $375,000 | -1.3% | $211 / Sq Ft |
| 03/23/2025 03/23/25 | Pending | -- | -- | -- |
| 03/15/2025 03/15/25 | For Sale | $380,000 | +11.8% | $213 / Sq Ft |
| 02/21/2025 02/21/25 | Sold | $340,000 | -11.7% | $191 / Sq Ft |
| 02/14/2025 02/14/25 | Pending | -- | -- | -- |
| 01/06/2025 01/06/25 | For Sale | $385,000 | +84.9% | $216 / Sq Ft |
| 06/01/2021 06/01/21 | Sold | $208,266 | 0.0% | $118 / Sq Ft |
| 05/02/2021 05/02/21 | Pending | -- | -- | -- |
| 09/09/2020 09/09/20 | For Sale | $208,266 | -- | $118 / Sq Ft |
Tax History Compared to Growth
Tax History
| Year | Tax Paid | Tax Assessment Tax Assessment Total Assessment is a certain percentage of the fair market value that is determined by local assessors to be the total taxable value of land and additions on the property. | Land | Improvement |
|---|---|---|---|---|
| 2024 | $2,804 | $70,132 | $19,600 | $50,532 |
| 2023 | $2,671 | $43,287 | $11,000 | $32,287 |
| 2022 | $2,736 | $43,287 | $11,000 | $32,287 |
| 2021 | $689 | $11,000 | $11,000 | $0 |
Agents Affiliated with this Home
-
Erica Lanning

Seller's Agent in 2025
Erica Lanning
Weichert REALTORS - The Griffin Company Springdale
(479) 200-4983
15 in this area
87 Total Sales
-
Wayne Welty
W
Buyer's Agent in 2025
Wayne Welty
TABOR Real Estate
(479) 936-4691
5 in this area
38 Total Sales
-
S
Seller's Agent in 2021
Schuber Mitchell Team
Limbird Real Estate Group
-
N
Buyer's Agent in 2021
Non MLS
Non MLS Sales
Map
Source: Northwest Arkansas Board of REALTORS®
MLS Number: 1295303
APN: 06-06595-000
- 12382 Arkansas 72
- 11896 Lakenheath Dr
- 3760 Bitterroot St
- 3720 Bear Tooth St
- 3611 Bearpaw Path
- 3621 Bearpaw Path
- 881 Greenhorn St
- 3611 Beaverhead Way
- 920 Gallatin St
- 3601 Beaverhead Way
- 3560 Bridger Ln
- 2621 Elstar Ct
- 2630 Goldspur Ct
- 2610 Elstar Ct
- 2630 Elstar Ct
- 2611 Elstar Ct
- 2631 Elstar Ct
- 2601 Elstar Ct
- 2620 Elstar Ct
- 2540 Elstar Ct






