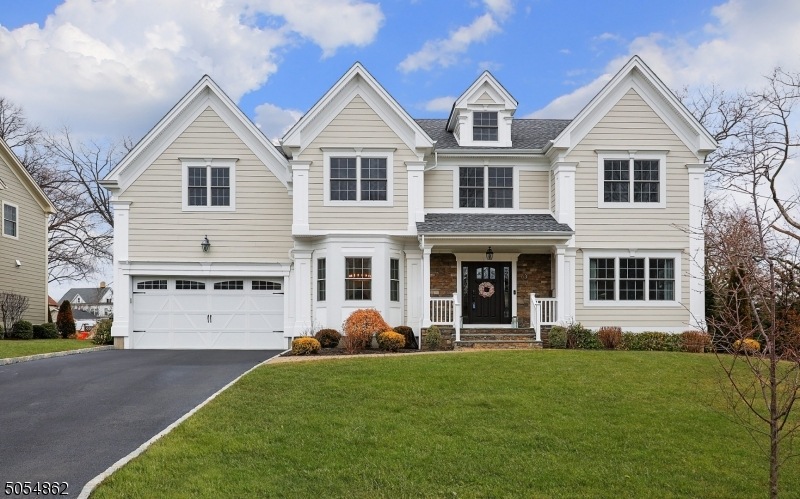
$1,325,000
- 4 Beds
- 3 Baths
- 530 Summit Ave
- Westfield, NJ
A home that checks every box in the heart of it all. This renovated 4-bed, 3 full bath home blends timeless charm with striking modern updates. Offering the remarkable convenience of being 0.2 miles from Westfield's train station, shops, and restaurants, this location makes everyday living and commuting effortless. Inside, you'll find refinished white oak hardwood flooring on both levels, high
AMY LEVINE WEICHERT REALTORS
