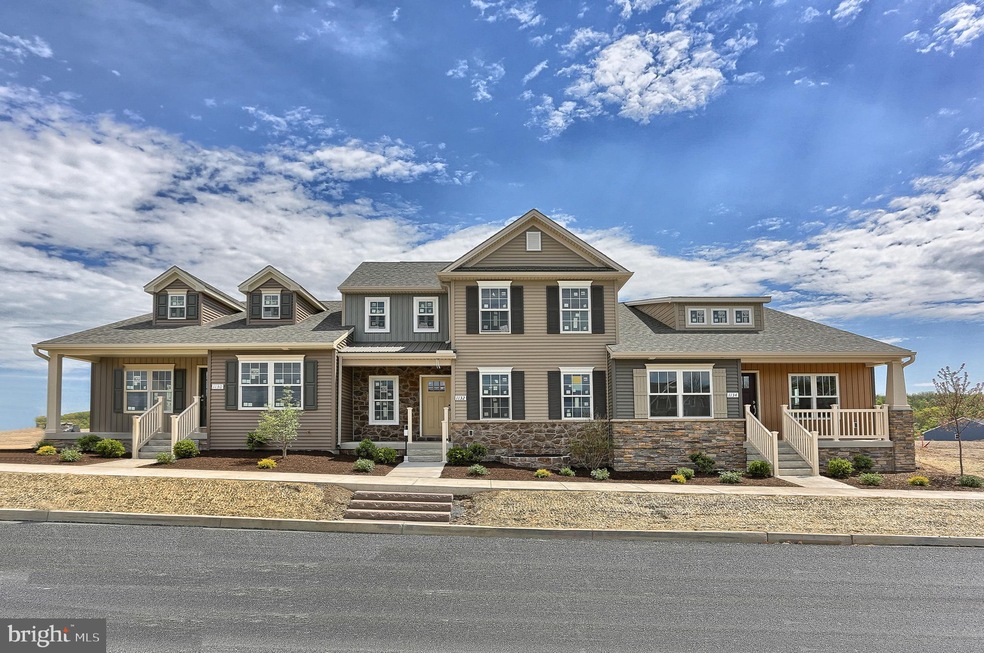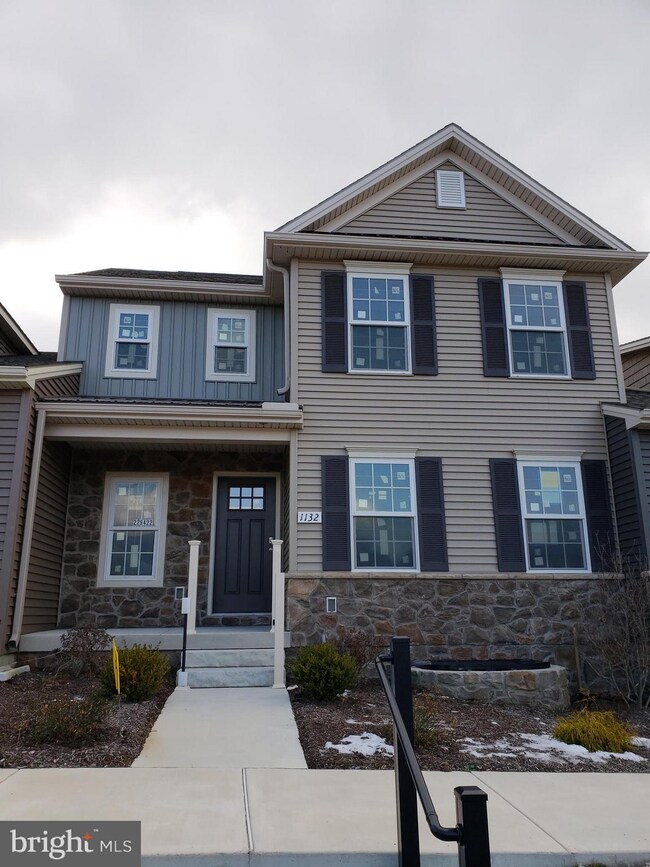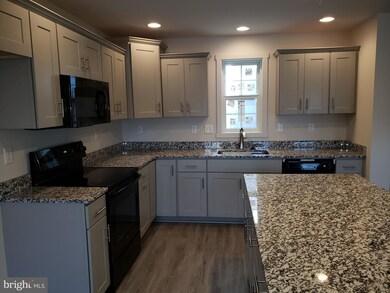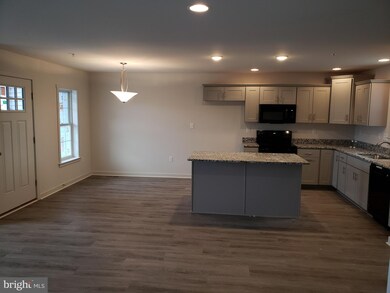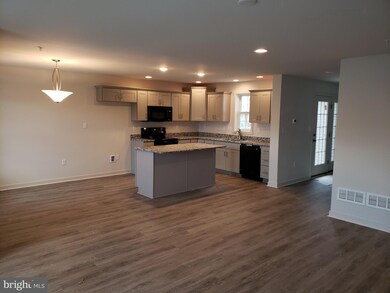
6313 Forge Ln Harrisburg, PA 17111
South East Lower Paxton NeighborhoodHighlights
- New Construction
- Den
- Porch
- Craftsman Architecture
- Jogging Path
- 2 Car Attached Garage
About This Home
As of April 2023. This "Fiddley" 2story has 3 bedrooms upstairs 2 with walk in closets.This is a wide open floor plan downstairs with breakfast bar island kitchen. Two car garage, porch,private courtyard patio, basement, gas heat and Yingst quality in one of the fastest growing communities in the Harrisburg area. Low fees, pond with a fountain, and walking trails included. Video and pictures of similar home with upgrades.
Townhouse Details
Home Type
- Townhome
Est. Annual Taxes
- $4,824
Year Built
- Built in 2020 | New Construction
Lot Details
- 3,000 Sq Ft Lot
HOA Fees
- $76 Monthly HOA Fees
Parking
- 2 Car Attached Garage
- Garage Door Opener
Home Design
- Craftsman Architecture
- Poured Concrete
- Fiberglass Roof
- Asphalt Roof
- Stone Siding
- Vinyl Siding
- Passive Radon Mitigation
- Stick Built Home
Interior Spaces
- Property has 2 Levels
- Dining Room
- Den
- Laundry Room
- Basement
Kitchen
- Electric Oven or Range
- <<microwave>>
- Dishwasher
- Kitchen Island
- Disposal
Bedrooms and Bathrooms
- 3 Bedrooms
- En-Suite Primary Bedroom
Home Security
Outdoor Features
- Patio
- Porch
Schools
- Central Dauphin East High School
Utilities
- Forced Air Heating and Cooling System
- 200+ Amp Service
- Electric Water Heater
- Cable TV Available
Listing and Financial Details
- Assessor Parcel Number 35070
Community Details
Overview
- $400 Capital Contribution Fee
- Built by Yingst Homes Inc
- Union Station Subdivision
- Property Manager
Recreation
- Jogging Path
Pet Policy
- Limit on the number of pets
Security
- Carbon Monoxide Detectors
- Fire and Smoke Detector
Ownership History
Purchase Details
Home Financials for this Owner
Home Financials are based on the most recent Mortgage that was taken out on this home.Purchase Details
Home Financials for this Owner
Home Financials are based on the most recent Mortgage that was taken out on this home.Similar Homes in Harrisburg, PA
Home Values in the Area
Average Home Value in this Area
Purchase History
| Date | Type | Sale Price | Title Company |
|---|---|---|---|
| Deed | $346,000 | None Listed On Document | |
| Deed | $268,000 | None Listed On Document |
Mortgage History
| Date | Status | Loan Amount | Loan Type |
|---|---|---|---|
| Previous Owner | $263,435 | New Conventional |
Property History
| Date | Event | Price | Change | Sq Ft Price |
|---|---|---|---|---|
| 07/17/2025 07/17/25 | For Sale | $373,000 | +7.8% | $213 / Sq Ft |
| 04/03/2023 04/03/23 | Sold | $346,000 | -0.1% | $198 / Sq Ft |
| 02/27/2023 02/27/23 | Pending | -- | -- | -- |
| 02/24/2023 02/24/23 | Price Changed | $346,500 | -0.6% | $198 / Sq Ft |
| 02/17/2023 02/17/23 | Price Changed | $348,500 | -0.4% | $199 / Sq Ft |
| 01/27/2023 01/27/23 | Price Changed | $350,000 | -1.4% | $200 / Sq Ft |
| 01/13/2023 01/13/23 | For Sale | $355,000 | +21.3% | $203 / Sq Ft |
| 03/25/2022 03/25/22 | Sold | $292,705 | +9.2% | $170 / Sq Ft |
| 04/21/2021 04/21/21 | Pending | -- | -- | -- |
| 04/21/2021 04/21/21 | For Sale | $268,000 | -- | $156 / Sq Ft |
Tax History Compared to Growth
Tax History
| Year | Tax Paid | Tax Assessment Tax Assessment Total Assessment is a certain percentage of the fair market value that is determined by local assessors to be the total taxable value of land and additions on the property. | Land | Improvement |
|---|---|---|---|---|
| 2025 | $4,809 | $165,700 | $20,200 | $145,500 |
| 2024 | $4,461 | $165,700 | $20,200 | $145,500 |
| 2023 | $4,461 | $165,700 | $20,200 | $145,500 |
| 2022 | $544 | $20,200 | $20,200 | $0 |
Agents Affiliated with this Home
-
ALICE SHETROM

Seller's Agent in 2025
ALICE SHETROM
RE/MAX
2 in this area
22 Total Sales
-
Cynthia Armour-Helm

Seller's Agent in 2023
Cynthia Armour-Helm
Better Homes and Gardens Real Estate Capital Area
(717) 234-4663
2 in this area
156 Total Sales
-
John Taylor
J
Seller's Agent in 2022
John Taylor
Keller Williams of Central PA
(717) 571-5577
119 in this area
125 Total Sales
Map
Source: Bright MLS
MLS Number: PADA132448
APN: 35-070-673
- 6132 Cider Mill St
- 6039 Union Tunnel Dr
- 6108 Spring Knoll Dr
- 6222 Spring Knoll Dr
- 5823 Barnsley Dr
- LOT 1 Union Deposit Rd
- 1485 Fairmont Dr
- 6114 Summit Pointe Dr
- 6111 Summit Pointe Dr
- 1600 Churchill Rd
- 5915 Shope Place
- 6269 Ryecroft Dr
- 5813 Hidden Lake Dr Unit A
- 6641 Springford Terrace
- 1515 Nittany Ln
- 6447 Moline Ln
- 6429 Churchill Rd
- 6551 Lyters Ln
- 5960 Clover Rd
- 6273 Withers Ct
