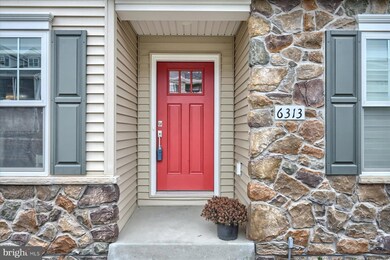
6313 Forge Ln Harrisburg, PA 17111
South East Lower Paxton NeighborhoodHighlights
- Open Floorplan
- 1 Fireplace
- Walk-In Closet
- Traditional Architecture
- 2 Car Direct Access Garage
- Living Room
About This Home
As of April 2023Truly #better than new construction is this pristine, crisp and classy home with many upgrades. Interior decor/design is open, bright and chic! 2 Primary bedroom/bath suites - one on main level one on 2nd level - Ceramic tile upgrade on the first floor - gas fireplace - built-in kitchen pantry for additional ingredient storage for your gourmet meal which can be prepared with ease in the smartly functional kitchen with pendant lighting and pro-top mount stainless sink. Basement has rough-in bath strategically placed for future completion of additional living space. The modern style community speaks for itself with this charm and appeal. Best of all is there is already a fully 6' professionally installed privacy fenced yard which is very rare to find in this community. You will definitely fall in love the moment you walk in. #Betterhomes #Betterliving #Betterharrisburg. Note - HOA will not maintain yard inside fenced area of home.
Last Agent to Sell the Property
Better Homes and Gardens Real Estate Capital Area Listed on: 01/13/2023

Townhouse Details
Home Type
- Townhome
Est. Annual Taxes
- $4,460
Year Built
- Built in 2022
Lot Details
- 3,842 Sq Ft Lot
- Privacy Fence
- Sprinkler System
- Property is in excellent condition
HOA Fees
- $91 Monthly HOA Fees
Parking
- 2 Car Direct Access Garage
- 2 Driveway Spaces
- Rear-Facing Garage
- Garage Door Opener
Home Design
- Traditional Architecture
- Stone Siding
- Vinyl Siding
- Concrete Perimeter Foundation
Interior Spaces
- 1,748 Sq Ft Home
- Property has 2 Levels
- Open Floorplan
- 1 Fireplace
- Living Room
- Dining Room
- Basement
- Interior Basement Entry
Kitchen
- <<selfCleaningOvenToken>>
- <<builtInMicrowave>>
- Dishwasher
Flooring
- Ceramic Tile
- Luxury Vinyl Plank Tile
Bedrooms and Bathrooms
- En-Suite Bathroom
- Walk-In Closet
Accessible Home Design
- More Than Two Accessible Exits
Schools
- Central Dauphin East High School
Utilities
- Forced Air Heating and Cooling System
- Electric Water Heater
- Municipal Trash
Community Details
- $400 Capital Contribution Fee
- Association fees include snow removal, lawn maintenance
- Union Station Subdivision
- Property Manager
Listing and Financial Details
- Assessor Parcel Number 35-070-673-000-0000
Ownership History
Purchase Details
Home Financials for this Owner
Home Financials are based on the most recent Mortgage that was taken out on this home.Purchase Details
Home Financials for this Owner
Home Financials are based on the most recent Mortgage that was taken out on this home.Similar Homes in Harrisburg, PA
Home Values in the Area
Average Home Value in this Area
Purchase History
| Date | Type | Sale Price | Title Company |
|---|---|---|---|
| Deed | $346,000 | None Listed On Document | |
| Deed | $268,000 | None Listed On Document |
Mortgage History
| Date | Status | Loan Amount | Loan Type |
|---|---|---|---|
| Previous Owner | $263,435 | New Conventional |
Property History
| Date | Event | Price | Change | Sq Ft Price |
|---|---|---|---|---|
| 07/17/2025 07/17/25 | For Sale | $373,000 | +7.8% | $213 / Sq Ft |
| 04/03/2023 04/03/23 | Sold | $346,000 | -0.1% | $198 / Sq Ft |
| 02/27/2023 02/27/23 | Pending | -- | -- | -- |
| 02/24/2023 02/24/23 | Price Changed | $346,500 | -0.6% | $198 / Sq Ft |
| 02/17/2023 02/17/23 | Price Changed | $348,500 | -0.4% | $199 / Sq Ft |
| 01/27/2023 01/27/23 | Price Changed | $350,000 | -1.4% | $200 / Sq Ft |
| 01/13/2023 01/13/23 | For Sale | $355,000 | +21.3% | $203 / Sq Ft |
| 03/25/2022 03/25/22 | Sold | $292,705 | +9.2% | $170 / Sq Ft |
| 04/21/2021 04/21/21 | Pending | -- | -- | -- |
| 04/21/2021 04/21/21 | For Sale | $268,000 | -- | $156 / Sq Ft |
Tax History Compared to Growth
Tax History
| Year | Tax Paid | Tax Assessment Tax Assessment Total Assessment is a certain percentage of the fair market value that is determined by local assessors to be the total taxable value of land and additions on the property. | Land | Improvement |
|---|---|---|---|---|
| 2025 | $4,809 | $165,700 | $20,200 | $145,500 |
| 2024 | $4,461 | $165,700 | $20,200 | $145,500 |
| 2023 | $4,461 | $165,700 | $20,200 | $145,500 |
| 2022 | $544 | $20,200 | $20,200 | $0 |
Agents Affiliated with this Home
-
ALICE SHETROM

Seller's Agent in 2025
ALICE SHETROM
RE/MAX
2 in this area
22 Total Sales
-
Cynthia Armour-Helm

Seller's Agent in 2023
Cynthia Armour-Helm
Better Homes and Gardens Real Estate Capital Area
(717) 234-4663
2 in this area
156 Total Sales
-
John Taylor
J
Seller's Agent in 2022
John Taylor
Keller Williams of Central PA
(717) 571-5577
119 in this area
125 Total Sales
Map
Source: Bright MLS
MLS Number: PADA2019884
APN: 35-070-673
- 6132 Cider Mill St
- 6039 Union Tunnel Dr
- 6108 Spring Knoll Dr
- 6222 Spring Knoll Dr
- 5823 Barnsley Dr
- LOT 1 Union Deposit Rd
- 1485 Fairmont Dr
- 6114 Summit Pointe Dr
- 6111 Summit Pointe Dr
- 1600 Churchill Rd
- 5915 Shope Place
- 6269 Ryecroft Dr
- 5813 Hidden Lake Dr Unit A
- 6641 Springford Terrace
- 1515 Nittany Ln
- 6447 Moline Ln
- 6429 Churchill Rd
- 6551 Lyters Ln
- 5960 Clover Rd
- 6273 Withers Ct






