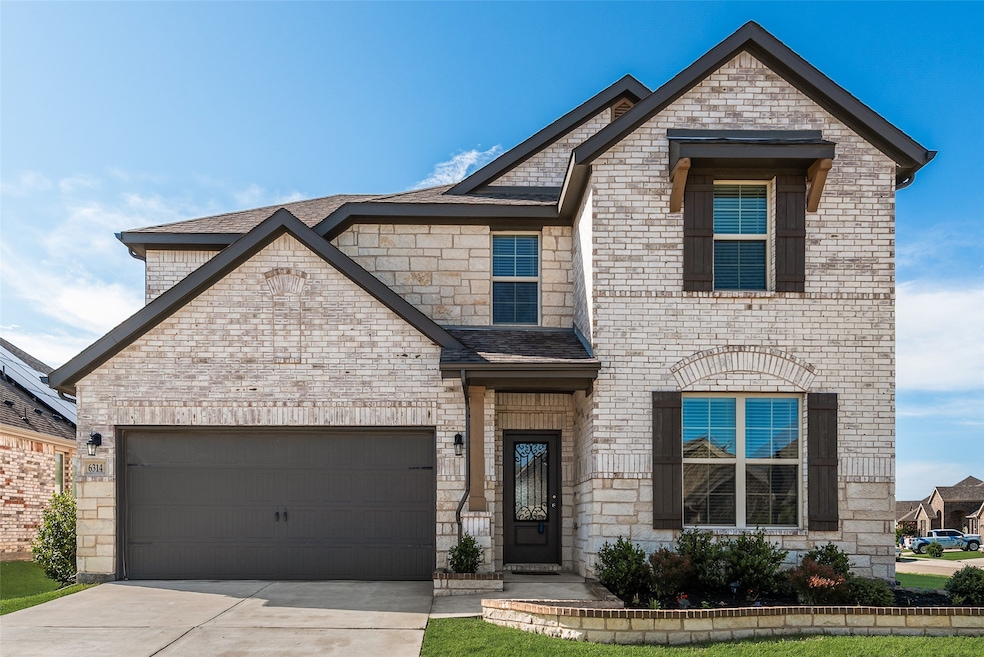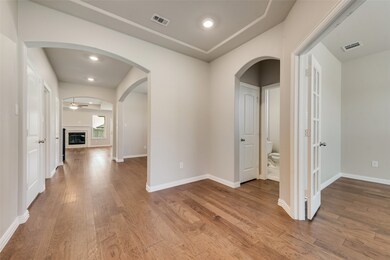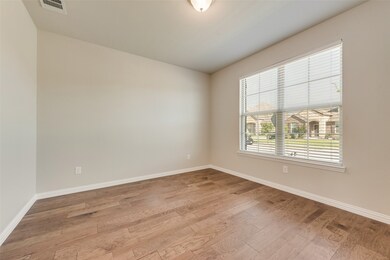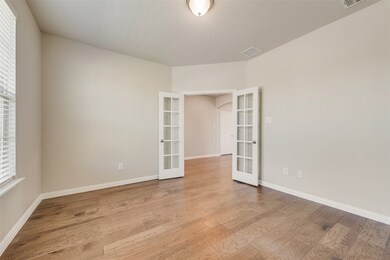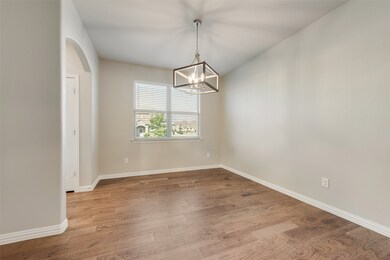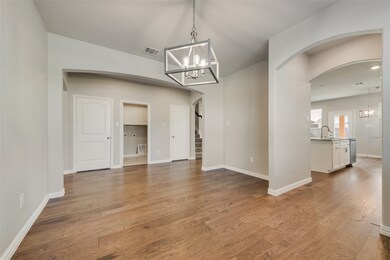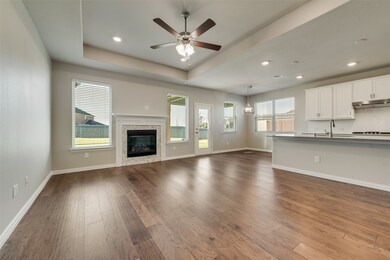Highlights
- Traditional Architecture
- Granite Countertops
- Eat-In Kitchen
- Corner Lot
- 2 Car Attached Garage
- Walk-In Closet
About This Home
Located within the highly regarded Midlothian ISD!! Situated on an oversized corner lot on a quiet cul-de-sac street, offering extra space and privacy. Wonderful kitchen is a true chef's delight with a 5-burner gas cooktop, a huge island, and abundant cabinet space. Large formal dining area ideal for entertaining guests. Open living area is spacious and inviting, featuring a cozy gas fireplace for relaxation. Great Study perfect for remote work or a quiet retreat. And could be a hobby room or exercise area. Luxurious vinyl flooring in the kitchen, dining, living areas, and study, offering durability and a modern aesthetic. Your family and guests will enjoy the media room and gameroom areas! Both provide ample space for recreation and entertainment. The 2nd bedroom is a suite making it the perfect setup for multi-generational living arrangements. Fenced backyard with storage shed. This beautiful home offers a compelling blend of comfort, style, and practicality, making it a highly desirable option for families or anyone seeking a well-appointed home in a great location! It is in pristine condition and is ready for its new tenant to move right in. Easy access to Highway 287, making commutes and trips to shopping areas in both Mansfield and Midlothian a breeze.
Listing Agent
CENTURY 21 Judge Fite Co. Brokerage Phone: 817-473-7661 License #0431986 Listed on: 07/15/2025

Home Details
Home Type
- Single Family
Est. Annual Taxes
- $9,762
Year Built
- Built in 2021
Lot Details
- 0.27 Acre Lot
- Wood Fence
- Corner Lot
- Sprinkler System
HOA Fees
- $104 Monthly HOA Fees
Parking
- 2 Car Attached Garage
- Front Facing Garage
- Garage Door Opener
Home Design
- Traditional Architecture
- Brick Exterior Construction
- Slab Foundation
- Composition Roof
Interior Spaces
- 2,894 Sq Ft Home
- 2-Story Property
- Gas Fireplace
- Living Room with Fireplace
- Home Security System
Kitchen
- Eat-In Kitchen
- Gas Range
- Kitchen Island
- Granite Countertops
Flooring
- Carpet
- Tile
Bedrooms and Bathrooms
- 4 Bedrooms
- Walk-In Closet
Eco-Friendly Details
- ENERGY STAR Qualified Equipment for Heating
Schools
- Vitovsky Elementary School
- Midlothian High School
Utilities
- Central Heating and Cooling System
- Heating System Uses Natural Gas
- High Speed Internet
- Cable TV Available
Listing and Financial Details
- Residential Lease
- Property Available on 7/15/25
- Tenant pays for all utilities
- Legal Lot and Block 26 / F
- Assessor Parcel Number 280598
Community Details
Overview
- Association fees include management
- Guardian Association Management Association
- Prairie Rdg Ph 1 Subdivision
Pet Policy
- Pet Deposit $500
- Breed Restrictions
Map
Source: North Texas Real Estate Information Systems (NTREIS)
MLS Number: 21001233
APN: 280598
- 3122 Teasel Trail
- 7578 Wild Mint
- 7577 Wild Mint Trail
- 3150 Teasel Trail
- 7585 Wild Mint Trail
- 3154 Teasel Trail
- 7509 Camas Ave
- 3537 Coneflower Trail
- 3534 Redbud Flower Trail
- 3369 Redbud Flower Trail
- 3501 Redbud Flower Trail
- 3526 Redbud Flower Trail
- 3365 Redbud Flower Trail
- 3529 Redbud Flower Trail
- 7514 Foxglove Way
- 7501 Foxglove Way
- 3353 Redbud Flower Trail
- 3361 Redbud Flower Trail
- 4710 Buttonbush Dr
- 4710 Buttonbush Dr
- 3751 Heritage Towne Blvd
- 3815 Blvd
- 2511 Linwood Dr
- 2516 E Linwood Dr E
- 3850 Double Oak Ave
- 14301 County Road 511
- 2516 Wallingford Dr
- 14317 County Road 511
- 1701 Thresh Ct
- 1702 Trellis Dr
- 1300 Lowe Rd
- 2750 Gathering Place
- 2381 W Main St
- 334 Condie Russell Ave
- 328 Condie Russell Ave
- 427 Condie Russell Ave
- 423 Condie Russell Ave
- 415 Condie Russell Ave
- 520 Gib Woodall Dr
- 4706 Sailboat Dr
