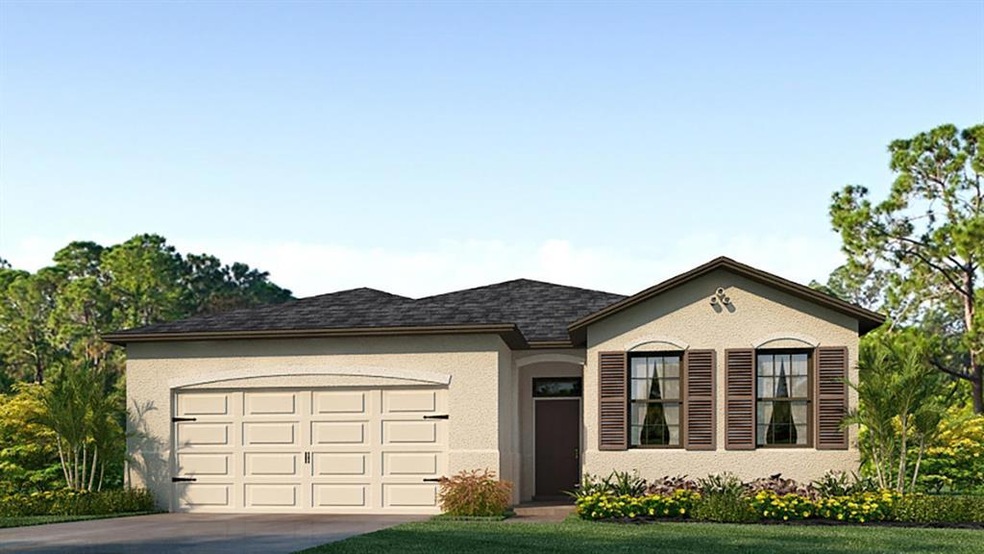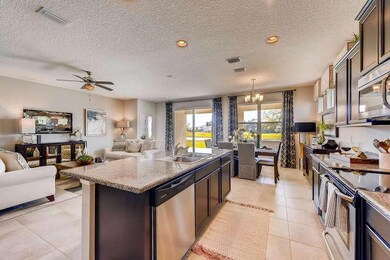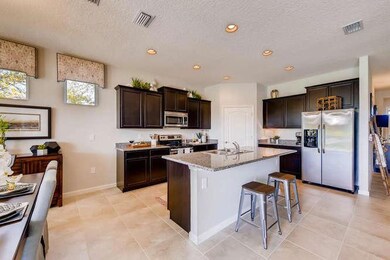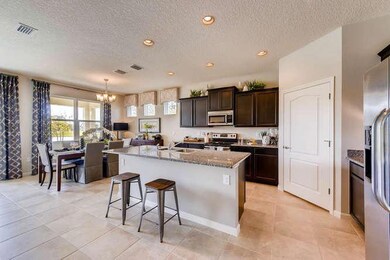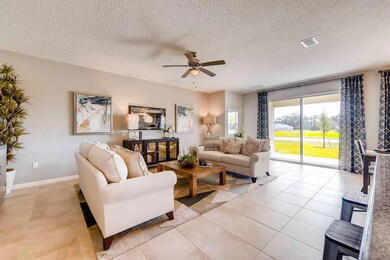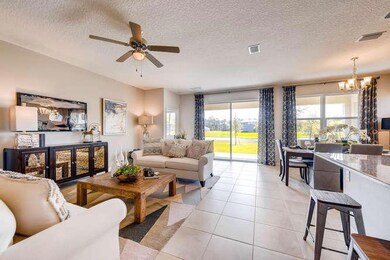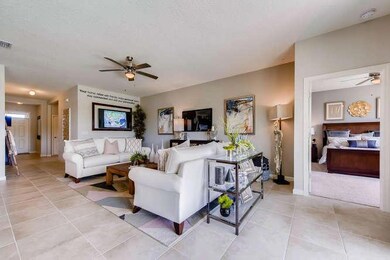
6314 NW Northwood Loop Port Saint Lucie, FL 34983
Saint Lucie North NeighborhoodHighlights
- Lake Front
- Gated Community
- 2 Car Attached Garage
- New Construction
- Den
- Separate Shower in Primary Bathroom
About This Home
As of August 2021**BRAND NEW HOME** Our beautiful Delray floor plan is a 4 bedrooms, 2 baths plus Flex with 2034 sq ft of living space. The exterior of the home has a 23' x 9' lanai and an irrigation well for the sprinkler. Inside the home you'll find granite countertops in the Kitchen, 36'' upper cabinets and Moet sink. 18'' ceramic tile throughout and carpet in bedrooms. Home also equipped with energy saving features and hurricane shutters. *Photos of Delray model and not actual home for sale**
Last Agent to Sell the Property
D.R.Horton Realty of Melbourne License #3344315 Listed on: 09/08/2020

Home Details
Home Type
- Single Family
Est. Annual Taxes
- $681
Year Built
- Built in 2020 | New Construction
Lot Details
- Lake Front
- Property is zoned RS-2
HOA Fees
- $88 Monthly HOA Fees
Parking
- 2 Car Attached Garage
- Attached Carport
Home Design
- Shingle Roof
- Composition Roof
Interior Spaces
- 2,034 Sq Ft Home
- 1-Story Property
- Blinds
- Entrance Foyer
- Combination Kitchen and Dining Room
- Den
- Lake Views
Kitchen
- Electric Range
- <<microwave>>
- Dishwasher
- Disposal
Flooring
- Carpet
- Ceramic Tile
Bedrooms and Bathrooms
- 4 Bedrooms
- Walk-In Closet
- 2 Full Bathrooms
- Dual Sinks
- Separate Shower in Primary Bathroom
Home Security
- Security Gate
- Fire and Smoke Detector
Outdoor Features
- Patio
Utilities
- Central Heating and Cooling System
- Electric Water Heater
- Cable TV Available
Listing and Financial Details
- Assessor Parcel Number 340870600910002
Community Details
Overview
- Association fees include common areas
- The Preserve At St Andrew Subdivision
Security
- Gated Community
Ownership History
Purchase Details
Home Financials for this Owner
Home Financials are based on the most recent Mortgage that was taken out on this home.Similar Homes in Port Saint Lucie, FL
Home Values in the Area
Average Home Value in this Area
Purchase History
| Date | Type | Sale Price | Title Company |
|---|---|---|---|
| Special Warranty Deed | $341,000 | Dhi Title Of Florida Inc |
Mortgage History
| Date | Status | Loan Amount | Loan Type |
|---|---|---|---|
| Open | $60,990 | Credit Line Revolving | |
| Open | $272,800 | New Conventional |
Property History
| Date | Event | Price | Change | Sq Ft Price |
|---|---|---|---|---|
| 06/23/2025 06/23/25 | Price Changed | $384,999 | -3.8% | $186 / Sq Ft |
| 03/03/2025 03/03/25 | Price Changed | $399,999 | -3.6% | $194 / Sq Ft |
| 03/03/2025 03/03/25 | For Sale | $415,000 | 0.0% | $201 / Sq Ft |
| 03/01/2025 03/01/25 | Off Market | $415,000 | -- | -- |
| 01/30/2025 01/30/25 | Price Changed | $415,000 | -3.5% | $201 / Sq Ft |
| 10/19/2024 10/19/24 | Price Changed | $429,999 | -4.4% | $208 / Sq Ft |
| 10/01/2024 10/01/24 | For Sale | $450,000 | +32.0% | $218 / Sq Ft |
| 08/16/2021 08/16/21 | Sold | $341,000 | +25.8% | $168 / Sq Ft |
| 07/17/2021 07/17/21 | Pending | -- | -- | -- |
| 09/08/2020 09/08/20 | For Sale | $271,040 | -- | $133 / Sq Ft |
Tax History Compared to Growth
Tax History
| Year | Tax Paid | Tax Assessment Tax Assessment Total Assessment is a certain percentage of the fair market value that is determined by local assessors to be the total taxable value of land and additions on the property. | Land | Improvement |
|---|---|---|---|---|
| 2024 | $5,852 | $290,156 | -- | -- |
| 2023 | $5,852 | $281,705 | $0 | $0 |
| 2022 | $5,661 | $273,500 | $65,900 | $207,600 |
| 2021 | $1,156 | $41,100 | $41,100 | $0 |
| 2020 | $734 | $30,600 | $30,600 | $0 |
| 2019 | $709 | $30,600 | $30,600 | $0 |
| 2018 | $270 | $6,000 | $6,000 | $0 |
Agents Affiliated with this Home
-
Kristy Brown

Seller's Agent in 2024
Kristy Brown
Atlantic Shores ERA Powered
(772) 333-0771
1 in this area
45 Total Sales
-
Liz Boley

Seller's Agent in 2021
Liz Boley
D.R.Horton Realty of Melbourne
(321) 471-5485
144 in this area
5,955 Total Sales
-
Joshua Jakubiec
J
Buyer's Agent in 2021
Joshua Jakubiec
EXP Realty LLC
(772) 708-8126
1 in this area
2 Total Sales
Map
Source: BeachesMLS
MLS Number: R10653335
APN: 3408-706-0091-000-2
- 6326 NW Northwood Loop
- 6431 NW Castlebrook Ave
- 6007 NW Regent St
- 6449 NW Castlebrook Ave
- 6122 NW Regent St
- 6099 NW Helmsdale Way
- 6079 NW Helmsdale Way
- 6103 NW Regent St
- 6124 NW Wick Ln
- 6259 NW Regent St
- 6241 NW Regent St
- 6134 NW Cullen Way
- 6229 NW Regent St
- 6022 NW Cullen Way
- 431 NW Canterbury Ct
- 5545 NW Pine Trail Cir
- 5850 NW Pine Trail Cir
- 5475 NW Pine Trail Cir
- 5485 NW Pine Trail Cir
- 5315 NW Pine Trail Cir
