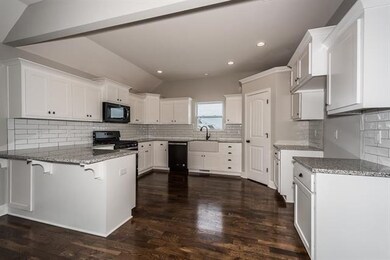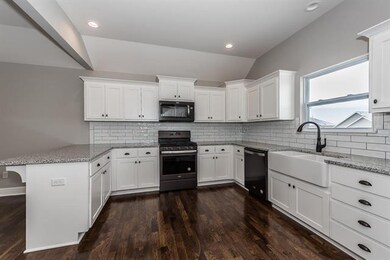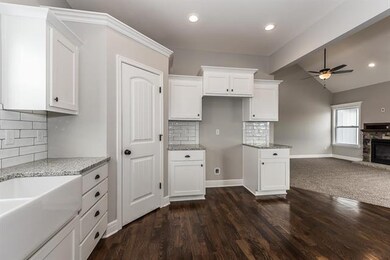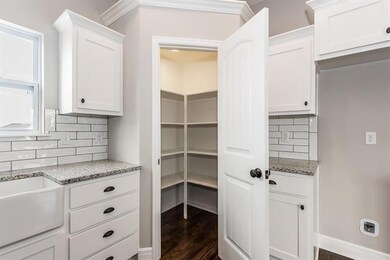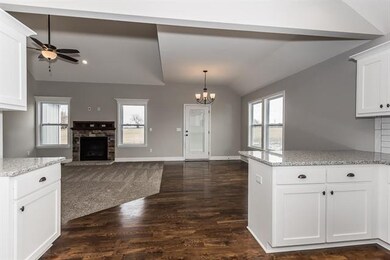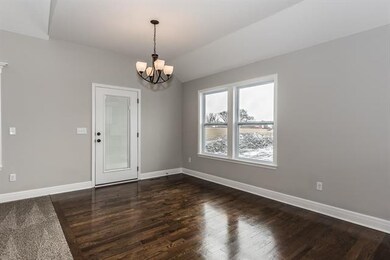
6315 141st St Basehor, KS 66007
Highlights
- Deck
- Vaulted Ceiling
- Wood Flooring
- Basehor Elementary School Rated A
- Traditional Architecture
- Main Floor Primary Bedroom
About This Home
As of December 2024Super SPACIOUS 3 car split entry. Family room & 4th BEDROOM in basement. Home features main floor laundry, open floor plan, large master suite w/walk-in closet & huge master bath W/JETTED TUB. LOADS OF Storage area in garage and behind garage. Great space for great price! Photos are what home will look like when completed. Taxes and room sizes estimated. Sellers are licensed realtors in Kansas.
Home Details
Home Type
- Single Family
Est. Annual Taxes
- $3,700
Year Built
- Built in 2018 | Under Construction
Lot Details
- Cul-De-Sac
- Paved or Partially Paved Lot
HOA Fees
- $38 Monthly HOA Fees
Parking
- 3 Car Attached Garage
- Front Facing Garage
- Garage Door Opener
Home Design
- Traditional Architecture
- Split Level Home
- Frame Construction
- Composition Roof
- Stone Veneer
Interior Spaces
- Wet Bar: Carpet, Cathedral/Vaulted Ceiling, Ceiling Fan(s), Ceramic Tiles, Double Vanity, Shower Only, Whirlpool Tub, Walk-In Closet(s), Separate Shower And Tub, Fireplace, Hardwood, Pantry
- Built-In Features: Carpet, Cathedral/Vaulted Ceiling, Ceiling Fan(s), Ceramic Tiles, Double Vanity, Shower Only, Whirlpool Tub, Walk-In Closet(s), Separate Shower And Tub, Fireplace, Hardwood, Pantry
- Vaulted Ceiling
- Ceiling Fan: Carpet, Cathedral/Vaulted Ceiling, Ceiling Fan(s), Ceramic Tiles, Double Vanity, Shower Only, Whirlpool Tub, Walk-In Closet(s), Separate Shower And Tub, Fireplace, Hardwood, Pantry
- Skylights
- Thermal Windows
- Shades
- Plantation Shutters
- Drapes & Rods
- Family Room Downstairs
- Living Room with Fireplace
- Combination Kitchen and Dining Room
- Den
- Finished Basement
- Basement Fills Entire Space Under The House
Kitchen
- Electric Oven or Range
- Dishwasher
- Granite Countertops
- Laminate Countertops
- Disposal
Flooring
- Wood
- Wall to Wall Carpet
- Linoleum
- Laminate
- Stone
- Ceramic Tile
- Luxury Vinyl Plank Tile
- Luxury Vinyl Tile
Bedrooms and Bathrooms
- 4 Bedrooms
- Primary Bedroom on Main
- Cedar Closet: Carpet, Cathedral/Vaulted Ceiling, Ceiling Fan(s), Ceramic Tiles, Double Vanity, Shower Only, Whirlpool Tub, Walk-In Closet(s), Separate Shower And Tub, Fireplace, Hardwood, Pantry
- Walk-In Closet: Carpet, Cathedral/Vaulted Ceiling, Ceiling Fan(s), Ceramic Tiles, Double Vanity, Shower Only, Whirlpool Tub, Walk-In Closet(s), Separate Shower And Tub, Fireplace, Hardwood, Pantry
- 3 Full Bathrooms
- Double Vanity
- <<tubWithShowerToken>>
Laundry
- Laundry in Hall
- Laundry on main level
Outdoor Features
- Deck
- Enclosed patio or porch
Location
- City Lot
Schools
- Basehor Elementary School
- Basehor-Linwood High School
Utilities
- Forced Air Heating and Cooling System
- Heating System Uses Natural Gas
Community Details
Overview
- Theno Estates Subdivision, The Colorado Floorplan
Recreation
- Community Pool
Ownership History
Purchase Details
Home Financials for this Owner
Home Financials are based on the most recent Mortgage that was taken out on this home.Purchase Details
Purchase Details
Home Financials for this Owner
Home Financials are based on the most recent Mortgage that was taken out on this home.Purchase Details
Home Financials for this Owner
Home Financials are based on the most recent Mortgage that was taken out on this home.Purchase Details
Home Financials for this Owner
Home Financials are based on the most recent Mortgage that was taken out on this home.Purchase Details
Similar Homes in Basehor, KS
Home Values in the Area
Average Home Value in this Area
Purchase History
| Date | Type | Sale Price | Title Company |
|---|---|---|---|
| Warranty Deed | -- | Security 1St Title | |
| Deed | -- | None Listed On Document | |
| Quit Claim Deed | -- | Secured Title Of Kansas City | |
| Quit Claim Deed | -- | Kansas Secured Title | |
| Grant Deed | $318,300 | Continental Title Co | |
| Grant Deed | -- | Kansas Secured Title |
Mortgage History
| Date | Status | Loan Amount | Loan Type |
|---|---|---|---|
| Open | $392,755 | FHA | |
| Previous Owner | $320,000 | New Conventional | |
| Previous Owner | $32,000 | New Conventional | |
| Previous Owner | $260,000 | New Conventional | |
| Previous Owner | $38,000 | Credit Line Revolving | |
| Previous Owner | $258,000 | New Conventional | |
| Previous Owner | $254,640 | New Conventional | |
| Previous Owner | $254,640 | New Conventional |
Property History
| Date | Event | Price | Change | Sq Ft Price |
|---|---|---|---|---|
| 12/17/2024 12/17/24 | Sold | -- | -- | -- |
| 10/27/2024 10/27/24 | Price Changed | $400,000 | 0.0% | $196 / Sq Ft |
| 10/17/2024 10/17/24 | For Sale | $399,950 | +51.8% | $196 / Sq Ft |
| 01/31/2019 01/31/19 | Sold | -- | -- | -- |
| 06/25/2018 06/25/18 | Pending | -- | -- | -- |
| 06/25/2018 06/25/18 | For Sale | $263,500 | -- | $129 / Sq Ft |
Tax History Compared to Growth
Tax History
| Year | Tax Paid | Tax Assessment Tax Assessment Total Assessment is a certain percentage of the fair market value that is determined by local assessors to be the total taxable value of land and additions on the property. | Land | Improvement |
|---|---|---|---|---|
| 2023 | $6,205 | $45,368 | $6,560 | $38,808 |
| 2022 | -- | $40,653 | $5,865 | $34,788 |
| 2021 | $0 | $33,939 | $5,520 | $28,419 |
| 2020 | $4,539 | $31,211 | $5,520 | $25,691 |
| 2019 | $3,109 | $21,721 | $5,520 | $16,201 |
| 2018 | $528 | $3,600 | $3,600 | $0 |
| 2017 | $6 | $51 | $51 | $0 |
| 2016 | $5 | $42 | $42 | $0 |
| 2015 | -- | $36 | $36 | $0 |
| 2014 | -- | $30 | $30 | $0 |
Agents Affiliated with this Home
-
Lindsay Meddaugh
L
Seller's Agent in 2024
Lindsay Meddaugh
United Real Estate Kansas City
(913) 609-0387
8 in this area
12 Total Sales
-
Kadie Belshe

Seller Co-Listing Agent in 2024
Kadie Belshe
United Real Estate Kansas City
(913) 742-2662
21 in this area
165 Total Sales
-
Nate Parks

Buyer's Agent in 2024
Nate Parks
KW KANSAS CITY METRO
(913) 300-0809
2 in this area
194 Total Sales
-
Dan Lynch

Seller's Agent in 2019
Dan Lynch
Lynch Real Estate
(913) 488-8123
243 in this area
1,486 Total Sales
Map
Source: Heartland MLS
MLS Number: 2114824
APN: 156-13-0-00-00-032.00-0
- 14168 Nicollete Ct
- 14172 Rockaway Ct
- 14167 Ashbury Ct
- 14165 Ashbury Ct
- 14145 Amanda Ln
- 5000 N 143rd St
- 4722 Clubhouse Dr
- 5003 146th St
- 4906 N 145th St
- 5005 146th St
- 4967 146th St
- 4965 146th St
- 4343-4501 N 139th St
- 5023 146th St
- 5025 146th St
- 14463 Aurora Ln
- 14500 Aurora Ln
- 4615 N 144th Terrace
- 4417 N 141st St
- 14971 Fairmount Rd

