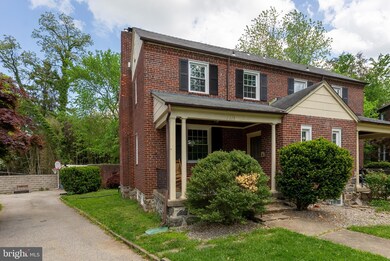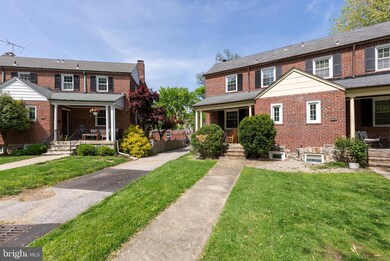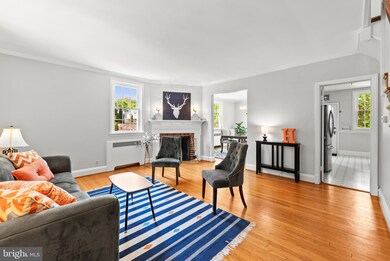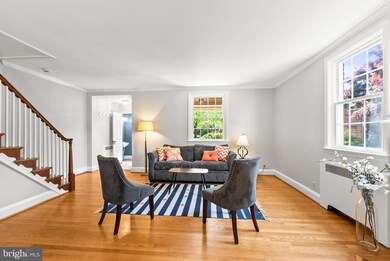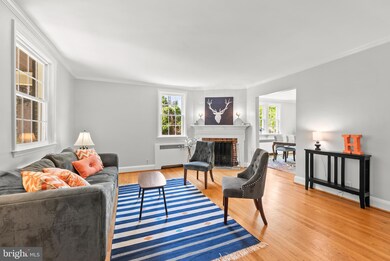
6315 Blackburn Ct Baltimore, MD 21212
Cedarcroft NeighborhoodHighlights
- Deck
- Traditional Floor Plan
- Wood Flooring
- West Towson Elementary School Rated A-
- Traditional Architecture
- 2 Fireplaces
About This Home
As of June 2025Best value in Pinehurst! 3 bedroom, 1 full/2 half bath townhouse located in the county on the quaint cul-de-sac of Blackburn Ct. As you enter from the charming covered porch, the main level has beautiful hardwood floors and generous sized living room, dining room, and kitchen, as well as a powder room. On the second level there are 3 good sized bedrooms and a full bath. In the lower level the finished side has a spacious and newly renovated family room and convenient half bath, while the unfinished side has laundry, a workbench, and plenty of storage. More storage space can be found in the floored attic and the detached garage/shed.Notable upgrades made in last 8 months: windows have been replaced, interior painted from top to bottom, lower level flooring upgraded to LVP, old oil furnace replaced with a new gas furnace, and deck and stairs off the kitchen have been replaced.Schedule a private tour or come to the Open House on Sunday between 1-3 and see this rare gem for yourself!
Last Agent to Sell the Property
Cummings & Co. Realtors License #655259 Listed on: 05/01/2025

Townhouse Details
Home Type
- Townhome
Est. Annual Taxes
- $3,360
Year Built
- Built in 1941
Lot Details
- 3,706 Sq Ft Lot
Parking
- 1 Car Detached Garage
- Front Facing Garage
- Shared Driveway
- On-Street Parking
Home Design
- Semi-Detached or Twin Home
- Traditional Architecture
- Brick Exterior Construction
- Permanent Foundation
Interior Spaces
- Property has 3 Levels
- Traditional Floor Plan
- Chair Railings
- Crown Molding
- Ceiling Fan
- 2 Fireplaces
- Replacement Windows
- Family Room
- Living Room
- Dining Room
Kitchen
- Gas Oven or Range
- <<builtInMicrowave>>
- Dishwasher
- Disposal
Flooring
- Wood
- Laminate
- Luxury Vinyl Plank Tile
Bedrooms and Bathrooms
- 3 Bedrooms
Laundry
- Dryer
- Washer
Partially Finished Basement
- Walk-Out Basement
- Walk-Up Access
- Rear Basement Entry
- Shelving
- Workshop
- Basement with some natural light
Outdoor Features
- Deck
- Porch
Schools
- West Towson Elementary School
- Dumbarton Middle School
- Towson High School
Utilities
- Window Unit Cooling System
- Radiator
- Electric Water Heater
- Municipal Trash
Listing and Financial Details
- Assessor Parcel Number 04090916000120
Community Details
Overview
- No Home Owners Association
- Pinehurst Subdivision
Pet Policy
- Pets Allowed
Ownership History
Purchase Details
Home Financials for this Owner
Home Financials are based on the most recent Mortgage that was taken out on this home.Purchase Details
Home Financials for this Owner
Home Financials are based on the most recent Mortgage that was taken out on this home.Purchase Details
Similar Homes in Baltimore, MD
Home Values in the Area
Average Home Value in this Area
Purchase History
| Date | Type | Sale Price | Title Company |
|---|---|---|---|
| Deed | $412,000 | Old Republic National Title In | |
| Deed | $412,000 | Old Republic National Title In | |
| Deed | $292,000 | -- | |
| Deed | $292,000 | -- | |
| Deed | $69,500 | -- |
Mortgage History
| Date | Status | Loan Amount | Loan Type |
|---|---|---|---|
| Open | $420,858 | VA | |
| Closed | $420,858 | VA | |
| Previous Owner | $153,000 | New Conventional | |
| Previous Owner | $221,321 | Stand Alone Second | |
| Previous Owner | $233,600 | Purchase Money Mortgage |
Property History
| Date | Event | Price | Change | Sq Ft Price |
|---|---|---|---|---|
| 06/09/2025 06/09/25 | Sold | $412,000 | +4.3% | $240 / Sq Ft |
| 05/01/2025 05/01/25 | For Sale | $395,000 | +25.6% | $230 / Sq Ft |
| 07/26/2024 07/26/24 | Sold | $314,400 | -9.9% | $173 / Sq Ft |
| 06/13/2024 06/13/24 | For Sale | $349,000 | 0.0% | $192 / Sq Ft |
| 06/05/2024 06/05/24 | Pending | -- | -- | -- |
| 06/01/2024 06/01/24 | For Sale | $349,000 | -- | $192 / Sq Ft |
Tax History Compared to Growth
Tax History
| Year | Tax Paid | Tax Assessment Tax Assessment Total Assessment is a certain percentage of the fair market value that is determined by local assessors to be the total taxable value of land and additions on the property. | Land | Improvement |
|---|---|---|---|---|
| 2025 | $3,705 | $291,600 | $80,000 | $211,600 |
| 2024 | $3,705 | $277,200 | $0 | $0 |
| 2023 | $1,785 | $262,800 | $0 | $0 |
| 2022 | $3,401 | $248,400 | $80,000 | $168,400 |
| 2021 | $3,366 | $238,467 | $0 | $0 |
| 2020 | $3,366 | $228,533 | $0 | $0 |
| 2019 | $3,050 | $218,600 | $80,000 | $138,600 |
| 2018 | $3,007 | $218,600 | $80,000 | $138,600 |
| 2017 | $2,944 | $218,600 | $0 | $0 |
| 2016 | $2,556 | $222,000 | $0 | $0 |
| 2015 | $2,556 | $220,033 | $0 | $0 |
| 2014 | $2,556 | $218,067 | $0 | $0 |
Agents Affiliated with this Home
-
Rebecca Peck

Seller's Agent in 2025
Rebecca Peck
Cummings & Co Realtors
(410) 917-2269
2 in this area
34 Total Sales
-
Mark Bertini

Buyer's Agent in 2025
Mark Bertini
Real Living at Home
(202) 441-2425
1 in this area
92 Total Sales
-
Elizabeth Warren

Seller's Agent in 2024
Elizabeth Warren
The Pinnacle Real Estate Co.
(443) 974-8136
1 in this area
210 Total Sales
Map
Source: Bright MLS
MLS Number: MDBC2126780
APN: 09-0916000120
- 310 Gittings Ave
- 6306 Blackburn Ct
- 415 Schwartz Ave
- 313 E Lake Ave
- 206 E Lake Ave
- 6449 Blenheim Rd
- 6309 Clearspring Rd
- 507 Hollen Rd
- 504 Cedarcroft Rd
- 207 E Melrose Ave
- 513 Hollen Rd
- 120 Hopkins Rd
- 437,439,441,443,&445 Kenneth Square
- 614 Hollen Rd
- 443 Nicoll Ave
- 416 Dunkirk Rd
- 6316 Mossway
- 159 Regester Ave
- 526 Dunkirk Rd
- 146 Villabrook Way


