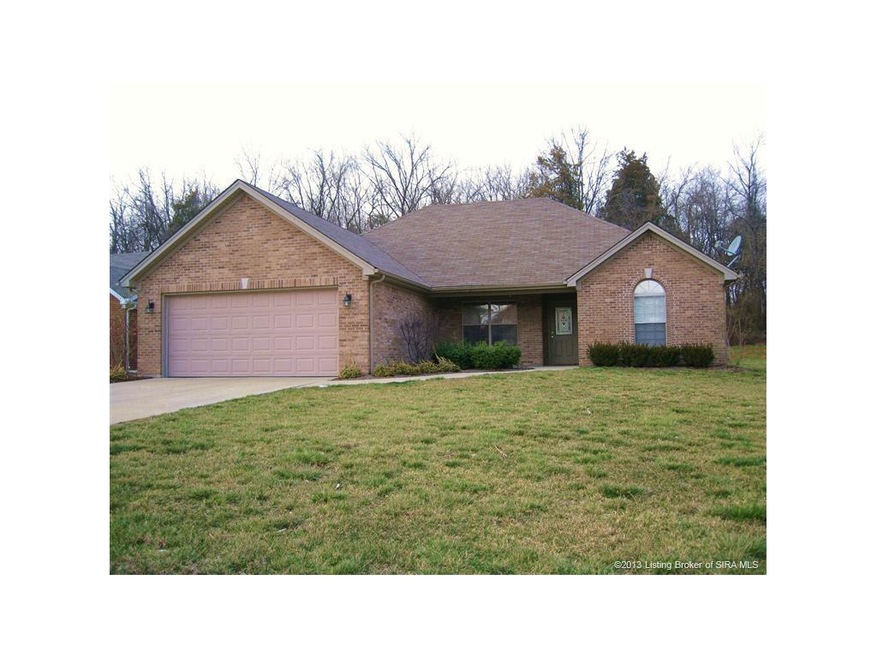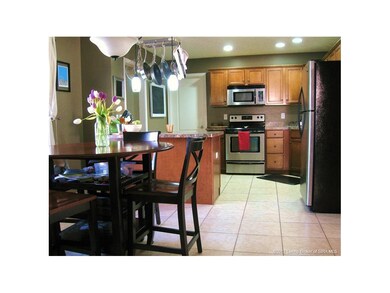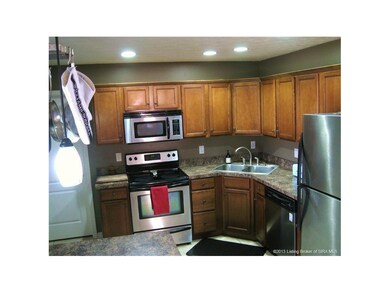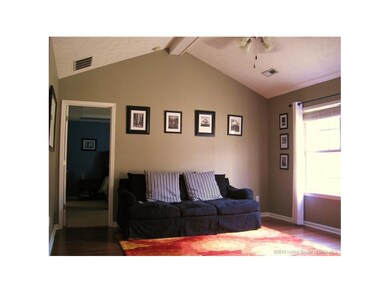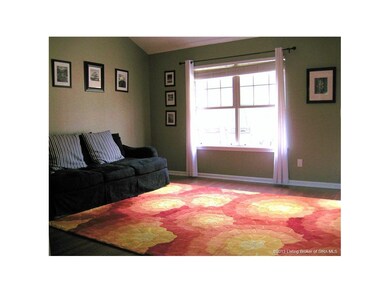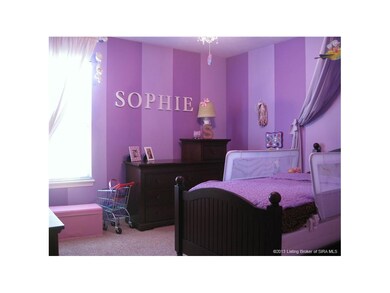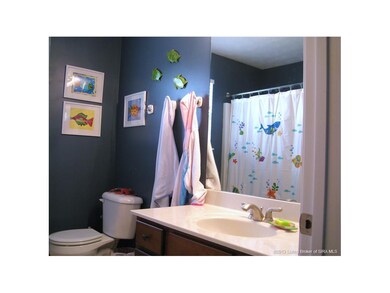
6316 Sky Crest Ct Charlestown, IN 47111
3
Beds
2
Baths
1,451
Sq Ft
9,583
Sq Ft Lot
Highlights
- First Floor Utility Room
- Fenced Yard
- Patio
- Utica Elementary School Rated A-
- 2 Car Attached Garage
- 1-Story Property
About This Home
As of July 2016A must see! Come check out this well -appointed home with great wood and tile flooring backing up to a wooded area. This home boasts upgraded appliances, ceramic tile, wood flooring in the foyer and living room, vaulted ceilings, tray ceilings and much more! It is hard to beat this home for the price! Call today for your personal showing.
Home Details
Home Type
- Single Family
Est. Annual Taxes
- $1,315
Year Built
- Built in 2007
Lot Details
- 9,583 Sq Ft Lot
- Lot Dimensions are 65x150
- Fenced Yard
- Landscaped
HOA Fees
- $4 Monthly HOA Fees
Parking
- 2 Car Attached Garage
Home Design
- Slab Foundation
- Frame Construction
Interior Spaces
- 1,451 Sq Ft Home
- 1-Story Property
- Ceiling Fan
- First Floor Utility Room
Kitchen
- Oven or Range
- Microwave
- Dishwasher
Bedrooms and Bathrooms
- 3 Bedrooms
- 2 Full Bathrooms
Outdoor Features
- Patio
Utilities
- Forced Air Heating and Cooling System
- Electric Water Heater
- Cable TV Available
Listing and Financial Details
- Assessor Parcel Number 104409100173000042
Ownership History
Date
Name
Owned For
Owner Type
Purchase Details
Listed on
Jun 1, 2016
Closed on
Jul 8, 2016
Sold by
Amick Heidi and Haddix Dylan
Bought by
Mauk Shannon
Seller's Agent
Grant Howard
Keller Williams Realty Consultants
Buyer's Agent
Stacie Thompson
RE/MAX Advantage
List Price
$150,000
Sold Price
$149,000
Premium/Discount to List
-$1,000
-0.67%
Total Days on Market
41
Current Estimated Value
Home Financials for this Owner
Home Financials are based on the most recent Mortgage that was taken out on this home.
Estimated Appreciation
$124,447
Avg. Annual Appreciation
7.10%
Purchase Details
Listed on
Mar 20, 2013
Closed on
Jul 3, 2013
Sold by
Graves James C
Bought by
Amick Heidi and Dylan Haddix
Seller's Agent
Josh Gregory
Josh Gregory Real Estate
Buyer's Agent
Trent Rufing
Kentuckiana Pro Realty, LLC
List Price
$142,000
Sold Price
$133,000
Premium/Discount to List
-$9,000
-6.34%
Home Financials for this Owner
Home Financials are based on the most recent Mortgage that was taken out on this home.
Avg. Annual Appreciation
3.83%
Map
Create a Home Valuation Report for This Property
The Home Valuation Report is an in-depth analysis detailing your home's value as well as a comparison with similar homes in the area
Similar Home in Charlestown, IN
Home Values in the Area
Average Home Value in this Area
Purchase History
| Date | Type | Sale Price | Title Company |
|---|---|---|---|
| Deed | -- | None Available | |
| Deed | $133,000 | Signature Title, Llc |
Source: Public Records
Property History
| Date | Event | Price | Change | Sq Ft Price |
|---|---|---|---|---|
| 07/08/2016 07/08/16 | Sold | $149,000 | -0.7% | $103 / Sq Ft |
| 06/03/2016 06/03/16 | Pending | -- | -- | -- |
| 06/01/2016 06/01/16 | For Sale | $150,000 | +12.8% | $103 / Sq Ft |
| 07/03/2013 07/03/13 | Sold | $133,000 | -6.3% | $92 / Sq Ft |
| 04/30/2013 04/30/13 | Pending | -- | -- | -- |
| 03/20/2013 03/20/13 | For Sale | $142,000 | -- | $98 / Sq Ft |
Source: Southern Indiana REALTORS® Association
Tax History
| Year | Tax Paid | Tax Assessment Tax Assessment Total Assessment is a certain percentage of the fair market value that is determined by local assessors to be the total taxable value of land and additions on the property. | Land | Improvement |
|---|---|---|---|---|
| 2024 | $2,420 | $252,700 | $60,000 | $192,700 |
| 2023 | $2,420 | $238,600 | $60,000 | $178,600 |
| 2022 | $2,121 | $212,100 | $50,000 | $162,100 |
| 2021 | $1,857 | $185,700 | $40,000 | $145,700 |
| 2020 | $1,740 | $170,600 | $35,000 | $135,600 |
| 2019 | $1,626 | $159,200 | $28,000 | $131,200 |
| 2018 | $1,606 | $157,200 | $28,000 | $129,200 |
| 2017 | $1,459 | $145,900 | $28,000 | $117,900 |
| 2016 | $1,389 | $138,900 | $28,000 | $110,900 |
| 2014 | $1,324 | $132,400 | $28,000 | $104,400 |
| 2013 | -- | $124,800 | $28,000 | $96,800 |
Source: Public Records
Source: Southern Indiana REALTORS® Association
MLS Number: 201302035
APN: 10-44-09-100-173.000-042
Nearby Homes
- 6306 Sky Crest Ct
- 5504 Constellation Ln
- 6618 Westwood Dr
- 5533 Limestone Creek Dr
- 6407 Whispering Way
- 6010 Cookie Dr
- 5502 Limestone Creek Dr
- 6413 Whispering Way
- 5709 Jennway Ct
- 5707 Jennway Ct
- 8105 Harmony Way
- 6517 High Jackson Rd
- 8143 Harmony Way
- 8211 Crescent Cove
- 8025 Vista Place
- 8231 Crescent Cove
- 8229 Crescent Cove
- 8220 Crescent Cove
- 5406 Melbourne Dr Unit Lot 1501
- 5004 Bolton Dr Unit LOT 1611
