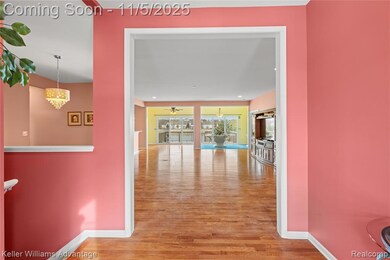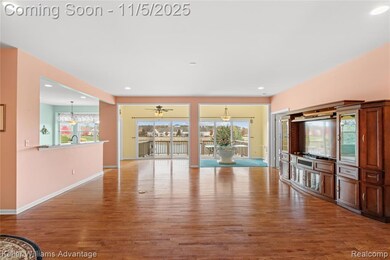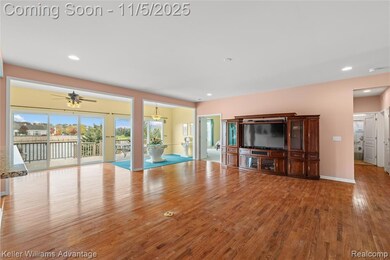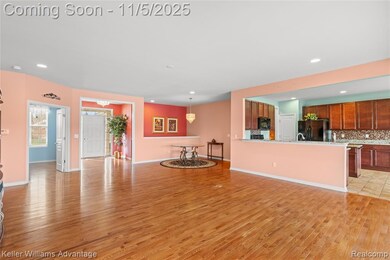6317 Prairie Dunes Dr Grand Blanc, MI 48439
Estimated payment $3,383/month
Highlights
- Ranch Style House
- 2 Car Attached Garage
- Ceiling Fan
- Goodrich High School Rated 9+
- Forced Air Heating and Cooling System
About This Home
Gorgeous pond-front detached ranch in Del Webb’s Grand Reserve (55+). Set on a premium lot with sweeping views of the water and just a short stroll to the clubhouse, this home combines serenity with resort-style living—sidewalks, ponds and fountains, plus a clubhouse with pool, hot tub, tennis/pickleball, fitness center, and more. Inside, a spacious foyer opens to a bright, airy layout with abundant natural light and beautiful hardwood floors. The great room centers on an elegant view of the waterfront. An expansive eat-in kitchen features a large island, plentiful cabinetry, and a handy butler’s pantry, while the open dining area is perfect for hosting—or game night. The luxurious primary suite overlooks the pond and features a generous walk-in closet and a spa-like bath with a walk-in shower, double vanity, and soaking tub. A den/office with double doors provides a private workspace. Guests will appreciate the second bedroom with a full bath nearby. A well-planned laundry/mudroom off the garage adds storage, cabinetry, shelving, and a utility sink. The full, unfinished lower level offers endless possibilities—excellent storage now and already plumbed for a future bath. Step out to the deck for peaceful outdoor dining framed by tranquil water views. HOA: $445/month and comprehensive—includes all amenities, landscaping, and snow removal. Enjoy an active lifestyle with clubs and activities, including book and fishing clubs.
Property Details
Home Type
- Condominium
Est. Annual Taxes
Year Built
- Built in 2013
HOA Fees
- $445 Monthly HOA Fees
Parking
- 2 Car Attached Garage
Home Design
- Ranch Style House
- Brick Exterior Construction
- Poured Concrete
Interior Spaces
- 2,234 Sq Ft Home
- Ceiling Fan
- Unfinished Basement
- Natural lighting in basement
Bedrooms and Bathrooms
- 2 Bedrooms
- 2 Full Bathrooms
Location
- Ground Level
Utilities
- Forced Air Heating and Cooling System
- Heating System Uses Natural Gas
Listing and Financial Details
- Assessor Parcel Number 1225676276
Community Details
Overview
- Ourgrandreserve.Org Association
- Grand Reserve Condo Subdivision
Pet Policy
- Pets Allowed
Map
Home Values in the Area
Average Home Value in this Area
Tax History
| Year | Tax Paid | Tax Assessment Tax Assessment Total Assessment is a certain percentage of the fair market value that is determined by local assessors to be the total taxable value of land and additions on the property. | Land | Improvement |
|---|---|---|---|---|
| 2025 | $7,004 | $208,000 | $0 | $0 |
| 2024 | $1,927 | $197,100 | $0 | $0 |
| 2023 | $1,838 | $186,900 | $0 | $0 |
| 2022 | $6,184 | $175,200 | $0 | $0 |
| 2021 | $6,134 | $168,400 | $0 | $0 |
| 2020 | $1,681 | $165,700 | $0 | $0 |
| 2019 | $1,654 | $161,600 | $0 | $0 |
| 2017 | $5,381 | $148,200 | $0 | $0 |
| 2016 | $5,335 | $147,100 | $0 | $0 |
| 2015 | $5,245 | $135,400 | $0 | $0 |
| 2012 | -- | $17,700 | $17,700 | $0 |
Purchase History
| Date | Type | Sale Price | Title Company |
|---|---|---|---|
| Warranty Deed | $55,000 | None Available |
Source: Realcomp
MLS Number: 20251050467
APN: 12-25-676-276
- 6334 Prairie Dunes Dr
- 6264 Muirfield Dr Unit 14
- 6286 Merion Ln Unit 75
- 9411 Saint Andrews Dr
- 9525 Pine Valley Dr
- 10195 Golfside Dr
- 6326 Knob Bend Dr
- 74 Westwood Dr
- 75 Westwood Dr
- 76 Westwood Dr
- 77 Westwood Dr
- 6263 Knob Bend Dr
- 78 Westwood Dr
- 5839 Westwood Dr
- 0 Westwood Dr Unit 20240007181
- 10174 Sunrise Dr Unit 17B
- 9818 Burning Tree Dr
- 10338 Edgewood Ct Unit 43
- 7255 E Baldwin Rd
- 10386 Edgewood Dr Unit 35
- 1001 Parkhurst Ln
- 5220 Baldwin Rd
- 131 Baldwin Cir
- 8504 Pepper Ridge Dr
- 7158 Primrose Ln
- 12043 Juniper Way
- 1420 Perry Rd
- 5216 Perry Rd
- 429 Bella Vista Dr
- 12063-12121 S Saginaw St
- 184 Pheasant Ct
- 110 Harris Ct
- 755 E Grand Blanc Rd
- 11284 Grand Oak Dr
- 8536 Perry Rd Unit 3
- 6033 Fountain Pointe
- 2339 Blakely Dr
- 4250 E Hill Rd
- 0 S State Rd Unit 20250026615
- 1100 Hunters Run Dr







