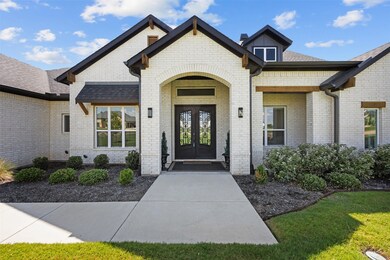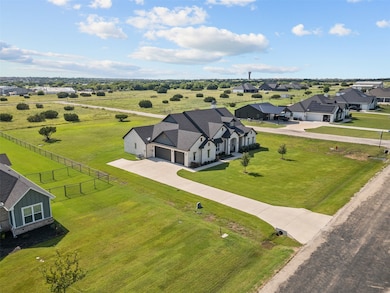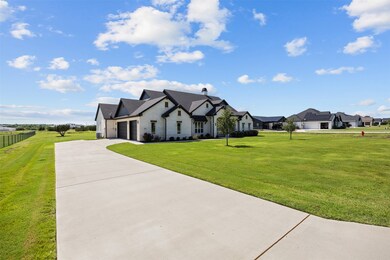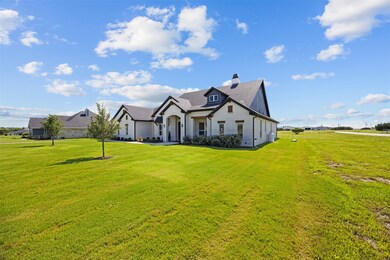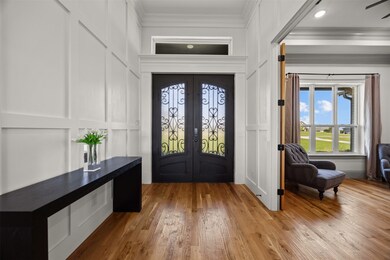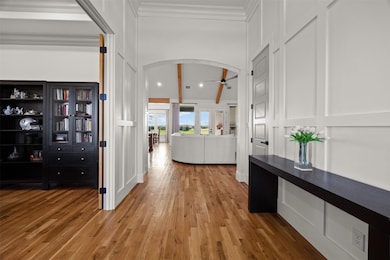
6317 Vega Rd Godley, TX 76044
Estimated payment $5,027/month
Highlights
- Open Floorplan
- Living Room with Fireplace
- Wood Flooring
- Contemporary Architecture
- Wooded Lot
- Golf Cart Garage
About This Home
Take a look at this stunning 4-bedroom, 3-bath home situated on a spacious 1.035-acre corner lot in the highly sought-after Starlight Ranch community. This beautifully maintained residence features vaulted ceilings and an open-concept floor plan with elegant wood flooring throughout. As you enter the home, the inviting iron double-door entrance opens to a welcoming foyer. This modern kitchen is equipped with quartz countertops, stainless steel appliances, spacious pantry and pristine white cabinetry. The adjacent great room is complemented by custom wood bookshelves flanking the living room fireplace, a beautiful open concept area for entertaining. In addition to the two other guest rooms, you can also
enjoy versatile living with a giant game room and a large, sun-drenched office—ideal for work or hobbies. Double French doors lead to a covered outdoor patio with a cozy fireplace and hearth, perfect for entertaining year-round. The backyard is thoughtfully plumbed for an outdoor kitchen with gas and water, offering endless options for outdoor living and dining. Get into this home before the end of summer!
With ample space on the corner lot, there is plenty of room to build a large shop or a pool, enhancing the property's potential. This exceptional home blends comfort, style, and functionality in a prime location, making it a true gem in Starlight Ranch. Don’t miss this unique opportunity!
Listing Agent
Texas Legacy Realty Brokerage Phone: 817-312-6165 License #0721825 Listed on: 07/03/2025
Home Details
Home Type
- Single Family
Est. Annual Taxes
- $12,663
Year Built
- Built in 2022
Lot Details
- 1.03 Acre Lot
- Landscaped
- Corner Lot
- Sprinkler System
- Cleared Lot
- Wooded Lot
- Few Trees
- Back Yard
HOA Fees
- $45 Monthly HOA Fees
Parking
- 3 Car Direct Access Garage
- Inside Entrance
- Side Facing Garage
- Garage Door Opener
- Driveway
- Golf Cart Garage
Home Design
- Contemporary Architecture
- Brick Exterior Construction
- Slab Foundation
- Composition Roof
Interior Spaces
- 3,036 Sq Ft Home
- 1-Story Property
- Open Floorplan
- Built-In Features
- Woodwork
- Ceiling Fan
- Wood Burning Fireplace
- Fireplace Features Masonry
- Gas Fireplace
- Window Treatments
- Living Room with Fireplace
- 2 Fireplaces
- Fire and Smoke Detector
- Washer and Electric Dryer Hookup
Kitchen
- Eat-In Kitchen
- Convection Oven
- Electric Oven
- Built-In Gas Range
- Ice Maker
- Dishwasher
- Kitchen Island
- Disposal
Flooring
- Wood
- Ceramic Tile
Bedrooms and Bathrooms
- 4 Bedrooms
- Walk-In Closet
- 3 Full Bathrooms
- Double Vanity
Accessible Home Design
- Smart Technology
Outdoor Features
- Covered patio or porch
- Outdoor Fireplace
- Exterior Lighting
- Rain Gutters
Schools
- Godley Elementary School
Utilities
- Central Heating and Cooling System
- Underground Utilities
- Propane
- Electric Water Heater
- Aerobic Septic System
- High Speed Internet
Community Details
- Association fees include management
- Starlight Ranch Association
- Starlight Ranch Ph 4 Subdivision
Listing and Financial Details
- Legal Lot and Block 4 / 5
- Assessor Parcel Number 126315105040
Map
Home Values in the Area
Average Home Value in this Area
Tax History
| Year | Tax Paid | Tax Assessment Tax Assessment Total Assessment is a certain percentage of the fair market value that is determined by local assessors to be the total taxable value of land and additions on the property. | Land | Improvement |
|---|---|---|---|---|
| 2024 | $12,663 | $724,857 | $103,500 | $621,357 |
| 2023 | $11,304 | $724,857 | $103,500 | $621,357 |
| 2022 | $1,328 | $67,275 | $67,275 | $0 |
| 2021 | $1,137 | $56,925 | $56,925 | $0 |
Property History
| Date | Event | Price | Change | Sq Ft Price |
|---|---|---|---|---|
| 07/10/2025 07/10/25 | For Sale | $709,000 | -5.2% | $234 / Sq Ft |
| 09/15/2022 09/15/22 | Sold | -- | -- | -- |
| 08/14/2022 08/14/22 | Pending | -- | -- | -- |
| 07/20/2022 07/20/22 | For Sale | $747,500 | +662.8% | $250 / Sq Ft |
| 12/21/2021 12/21/21 | Sold | -- | -- | -- |
| 12/08/2021 12/08/21 | Pending | -- | -- | -- |
| 11/18/2021 11/18/21 | For Sale | $98,000 | -- | -- |
Purchase History
| Date | Type | Sale Price | Title Company |
|---|---|---|---|
| Deed | -- | Wfg National Title | |
| Warranty Deed | -- | Alamo Title Company | |
| Special Warranty Deed | -- | Alamo Title Company |
Mortgage History
| Date | Status | Loan Amount | Loan Type |
|---|---|---|---|
| Open | $225,000 | Credit Line Revolving | |
| Closed | $109,000 | Credit Line Revolving | |
| Open | $349,000 | New Conventional | |
| Previous Owner | $0 | New Conventional |
Similar Homes in Godley, TX
Source: North Texas Real Estate Information Systems (NTREIS)
MLS Number: 20986697
APN: 126-3151-05040
- 6308 Vega Rd
- 6343 Rigel Rd
- 6376 Starlight Ranch Rd
- 6357 Rigel Rd
- 6326 Rigel Rd
- 6335 Rigel Rd
- 9112 Sirius Ln
- 6421 Starlight Ranch Rd
- 440 Avian Way
- 444 Avian Way
- 464 Avian Way
- 468 Avian Way
- 9308 Bengal Ct
- 825 Norfolk Ln
- 821 Norfolk Ln
- 9320 Bengal Ct
- 11705 Sand Cat Ct
- 11709 Sand Cat Ct
- 11809 Serval St
- 12001 B Fm 2331
- 576 Highview Ct
- 588 Highview Ct
- 500 Highview Ct
- 580 Highview Ct
- 108 W Godley Ave
- 6309 Rustic Edge
- 600 Reynolds Rd
- 8244 Tomcat Trail
- 4341 Fm917 Unit Lot B
- 13412 Stage Coach Ln
- 13408 Stage Coach Ln
- 13404 Stage Coach Ln
- 13413 Hang Fire Ln
- 13429 Gitty Up Cir
- 13417 Gitty Up Cir
- 13425 Gitty Up Cir
- 13413 Gitty Up Cir
- 13409 Gitty Up Cir
- 13420 Gitty Up Cir
- 13404 Gitty Up Cir

