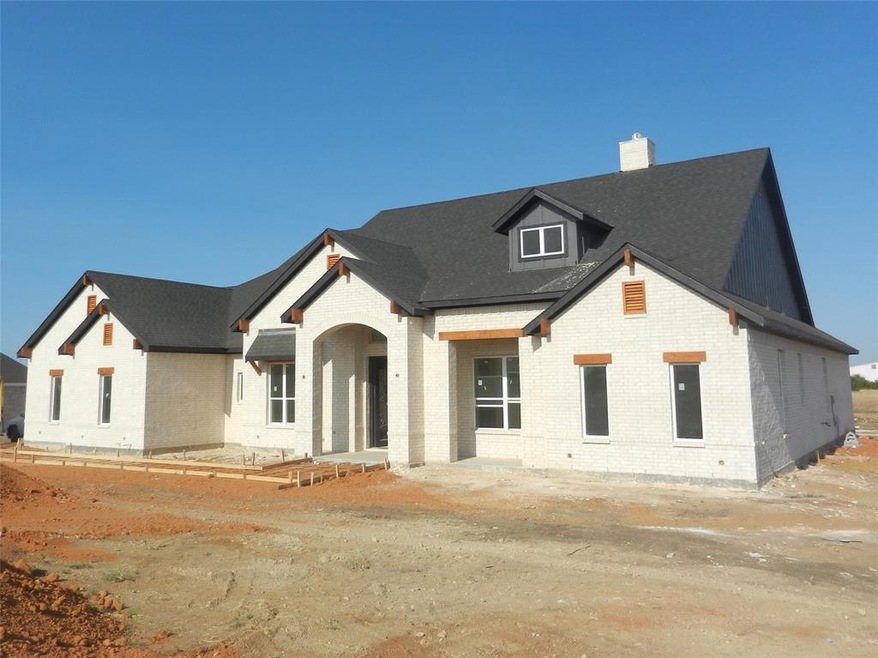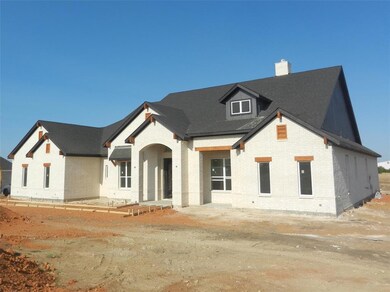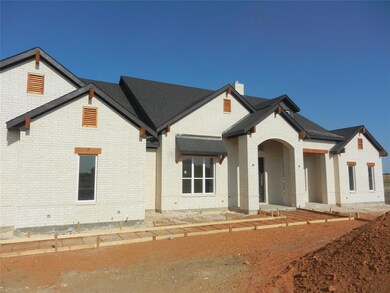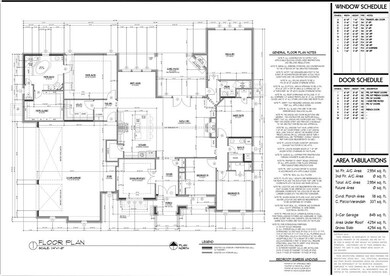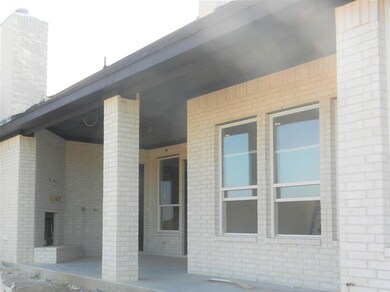
6317 Vega Rd Godley, TX 76044
Highlights
- New Construction
- Traditional Architecture
- 2 Fireplaces
- Vaulted Ceiling
- Wood Flooring
- Corner Lot
About This Home
As of September 2022Beautiful 4-3-3 home in exclusive Starlight Ranch. Home features hardwood floors, decorative lighting, custom built-in cabinets throughout, Calcutta Venezia Quartz Counter tops throughout, vaulted ceiling in living area and Gas Fireplace. Kitchen boasts a large 8x5 custom built island with 36 inch single apron sink, SS appliances, gas cooktop, pot filler, and walk-in pantry and custom-built vent hood. Master bath features separate shower and vanities, 10x13 walk-in closet with built-in dresser and shelves. Dining area could be used as Study or office or sitting room. Back Covered patio with pine tung and groove ceiling, fan and WBFP great for those outdoor family gatherings. Garage has extra space for storage and work bench and room for freezer
Last Agent to Sell the Property
Armando Zavala
Joni Alexander-McKee, Broker License #0616639 Listed on: 07/20/2022
Home Details
Home Type
- Single Family
Est. Annual Taxes
- $12,663
Year Built
- Built in 2022 | New Construction
Lot Details
- 1 Acre Lot
- Landscaped
- Corner Lot
- Sprinkler System
HOA Fees
- $35 Monthly HOA Fees
Parking
- 3 Car Attached Garage
- Side Facing Garage
- Garage Door Opener
Home Design
- Traditional Architecture
- Brick Exterior Construction
- Slab Foundation
- Composition Roof
Interior Spaces
- 2,994 Sq Ft Home
- 1-Story Property
- Sound System
- Wired For A Flat Screen TV
- Vaulted Ceiling
- Ceiling Fan
- Decorative Lighting
- 2 Fireplaces
- Wood Burning Fireplace
- Gas Log Fireplace
- Brick Fireplace
- <<energyStarQualifiedWindowsToken>>
Kitchen
- Electric Oven
- Plumbed For Gas In Kitchen
- Gas Cooktop
- <<microwave>>
- Plumbed For Ice Maker
- Dishwasher
- Disposal
Flooring
- Wood
- Carpet
- Ceramic Tile
Bedrooms and Bathrooms
- 4 Bedrooms
- Walk-In Closet
- 3 Full Bathrooms
Laundry
- Laundry in Utility Room
- Full Size Washer or Dryer
- Washer and Electric Dryer Hookup
Home Security
- Prewired Security
- Fire and Smoke Detector
Eco-Friendly Details
- Energy-Efficient Appliances
- Energy-Efficient HVAC
- Energy-Efficient Insulation
- Energy-Efficient Thermostat
Outdoor Features
- Covered patio or porch
- Exterior Lighting
- Rain Gutters
Schools
- Godley Elementary And Middle School
- Godley High School
Utilities
- Central Heating and Cooling System
- Co-Op Electric
- Co-Op Water
- Electric Water Heater
- Aerobic Septic System
- High Speed Internet
- Cable TV Available
Community Details
- Association fees include management fees
- Starlight Ranch HOA, Phone Number (817) 524-5844
- Starlight Ranch Ph Four Subdivision
- Mandatory home owners association
Listing and Financial Details
- Legal Lot and Block 4 / 5
- Assessor Parcel Number 126315105040
- $1,087 per year unexempt tax
Ownership History
Purchase Details
Home Financials for this Owner
Home Financials are based on the most recent Mortgage that was taken out on this home.Purchase Details
Home Financials for this Owner
Home Financials are based on the most recent Mortgage that was taken out on this home.Purchase Details
Similar Homes in Godley, TX
Home Values in the Area
Average Home Value in this Area
Purchase History
| Date | Type | Sale Price | Title Company |
|---|---|---|---|
| Deed | -- | Wfg National Title | |
| Warranty Deed | -- | Alamo Title Company | |
| Special Warranty Deed | -- | Alamo Title Company |
Mortgage History
| Date | Status | Loan Amount | Loan Type |
|---|---|---|---|
| Open | $225,000 | Credit Line Revolving | |
| Closed | $109,000 | Credit Line Revolving | |
| Open | $349,000 | New Conventional | |
| Previous Owner | $0 | New Conventional |
Property History
| Date | Event | Price | Change | Sq Ft Price |
|---|---|---|---|---|
| 07/10/2025 07/10/25 | For Sale | $709,000 | -5.2% | $234 / Sq Ft |
| 09/15/2022 09/15/22 | Sold | -- | -- | -- |
| 08/14/2022 08/14/22 | Pending | -- | -- | -- |
| 07/20/2022 07/20/22 | For Sale | $747,500 | +662.8% | $250 / Sq Ft |
| 12/21/2021 12/21/21 | Sold | -- | -- | -- |
| 12/08/2021 12/08/21 | Pending | -- | -- | -- |
| 11/18/2021 11/18/21 | For Sale | $98,000 | -- | -- |
Tax History Compared to Growth
Tax History
| Year | Tax Paid | Tax Assessment Tax Assessment Total Assessment is a certain percentage of the fair market value that is determined by local assessors to be the total taxable value of land and additions on the property. | Land | Improvement |
|---|---|---|---|---|
| 2024 | $12,663 | $724,857 | $103,500 | $621,357 |
| 2023 | $11,304 | $724,857 | $103,500 | $621,357 |
| 2022 | $1,328 | $67,275 | $67,275 | $0 |
| 2021 | $1,137 | $56,925 | $56,925 | $0 |
Agents Affiliated with this Home
-
Renee Ratekin

Seller's Agent in 2025
Renee Ratekin
Texas Legacy Realty
42 Total Sales
-
A
Seller's Agent in 2022
Armando Zavala
Joni Alexander-McKee, Broker
-
Joni Alexander McKee
J
Seller Co-Listing Agent in 2022
Joni Alexander McKee
Joni Alexander-McKee, Broker
(817) 690-2377
55 Total Sales
-
Aylin Yanez
A
Buyer's Agent in 2022
Aylin Yanez
The Ashton Agency
(682) 800-7697
92 Total Sales
-
Christi Cooke

Seller's Agent in 2021
Christi Cooke
Compass RE Texas , LLC
(817) 980-5970
85 Total Sales
-
C
Buyer's Agent in 2021
Connor Cooke
Front Real Estate Co
Map
Source: North Texas Real Estate Information Systems (NTREIS)
MLS Number: 20117296
APN: 126-3151-05040
- 6308 Vega Rd
- 6343 Rigel Rd
- 6376 Starlight Ranch Rd
- 6357 Rigel Rd
- 6326 Rigel Rd
- 6335 Rigel Rd
- 9112 Sirius Ln
- 6421 Starlight Ranch Rd
- 440 Avian Way
- 444 Avian Way
- 464 Avian Way
- 468 Avian Way
- 9308 Bengal Ct
- 825 Norfolk Ln
- 821 Norfolk Ln
- 9320 Bengal Ct
- 11705 Sand Cat Ct
- 11709 Sand Cat Ct
- 11809 Serval St
- 12001 B Fm 2331
