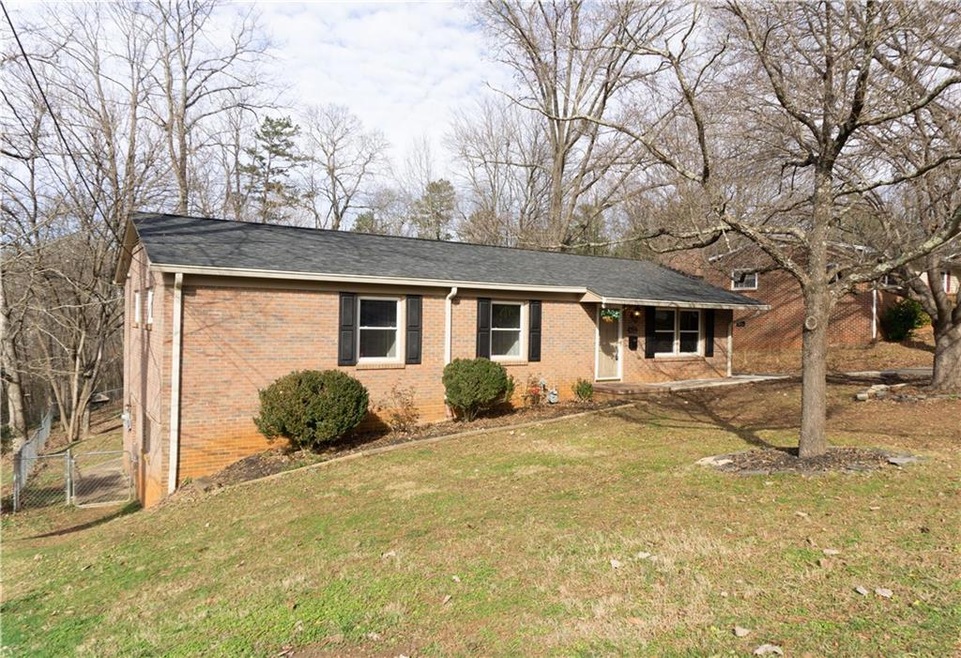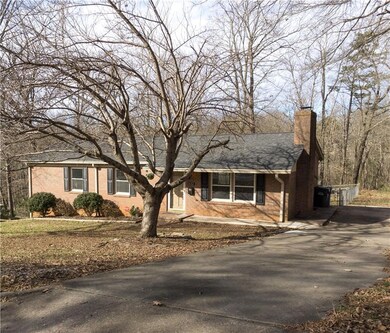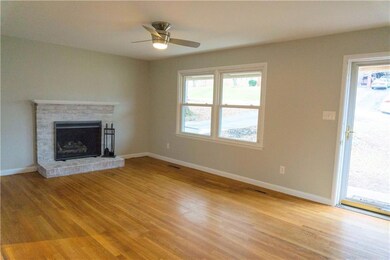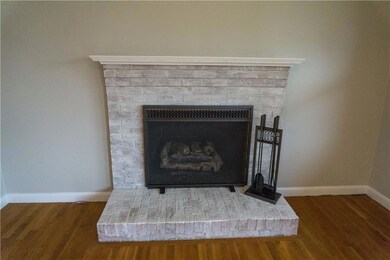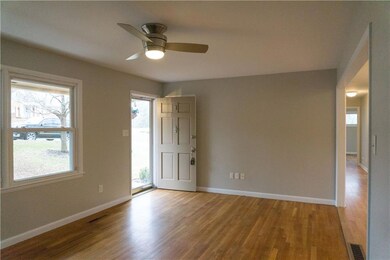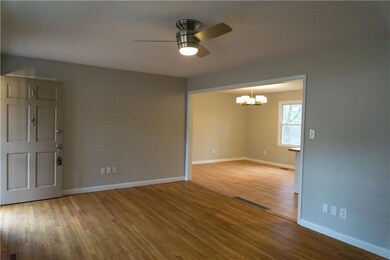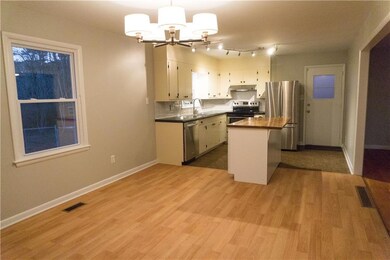
632 7th Avenue Place SE Hickory, NC 28602
Kenworth NeighborhoodHighlights
- Ranch Style House
- Workshop
- Covered patio or porch
- Wood Flooring
- No HOA
- 2-minute walk to Zahra Baker All Children Playground
About This Home
As of January 2019Move right into this ADORABLE 3BR 1 full & 1/2 bath home. Enjoy the fresh NEUTRAL paint, updated kitchen & baths, beautiful hrdwd & laminate flrs (no carpet)! Replacement windows on main. Large family rm w/gas log FP & thru a WIDE opening leads into a huge kit./dining area combo.Black granite tile cntrtops, white cabs, stainless appliances & a center island offers a butcher block top. Master BR boasts an UPDATED 1/2 bath (new vanity,light/sink fixtures & flr). 2 addit. BRs -- 1 has a space saving "Murphy Bed" so you can also use as an office.Full UPDATED bth in hallway has a granite top vanity, new fixtures, & a tub/shwr combo. Full bsmt offers a nice approx. 250 sqft "playroom" w/stained concrete flrs, freshly painted paneled walls-vent in wall for HVAC. NOTE:This area is NOT counted in the heated/fin. sqft due to ceiling height below 7'. Bsmt has tons of possibilities-storage, wrkshp, & extra rm to finish.Garage dr from bkyrd for lawn equipt.Fenced bkyrd!Roof new in '13 & HVAC '09.
Last Agent to Sell the Property
Coldwell Banker Boyd & Hassell Brokerage Email: kathryniherman@gmail.com License #196891 Listed on: 01/08/2019

Co-Listed By
Coldwell Banker Boyd & Hassell Brokerage Email: kathryniherman@gmail.com License #218187
Home Details
Home Type
- Single Family
Est. Annual Taxes
- $1,674
Year Built
- Built in 1961
Lot Details
- 0.26 Acre Lot
- Fenced
- Level Lot
- Property is zoned R-4
Home Design
- Ranch Style House
- Four Sided Brick Exterior Elevation
Interior Spaces
- Built-In Features
- Ceiling Fan
- Family Room with Fireplace
- Laundry Room
Kitchen
- Electric Oven
- Electric Range
- Dishwasher
- Kitchen Island
Flooring
- Wood
- Laminate
- Tile
Bedrooms and Bathrooms
- 3 Main Level Bedrooms
Basement
- Interior and Exterior Basement Entry
- Workshop
Parking
- Garage
- Basement Garage
- Driveway
Outdoor Features
- Covered patio or porch
Schools
- Longview/Southwest Elementary School
- Northview Middle School
- Hickory High School
Utilities
- Forced Air Heating and Cooling System
- Heating System Uses Natural Gas
- Gas Water Heater
Listing and Financial Details
- Assessor Parcel Number 370212953856
Community Details
Overview
- No Home Owners Association
Recreation
- Community Playground
Ownership History
Purchase Details
Home Financials for this Owner
Home Financials are based on the most recent Mortgage that was taken out on this home.Purchase Details
Home Financials for this Owner
Home Financials are based on the most recent Mortgage that was taken out on this home.Purchase Details
Purchase Details
Similar Homes in Hickory, NC
Home Values in the Area
Average Home Value in this Area
Purchase History
| Date | Type | Sale Price | Title Company |
|---|---|---|---|
| Warranty Deed | $125,000 | None Available | |
| Special Warranty Deed | $67,000 | None Available | |
| Trustee Deed | $72,000 | None Available | |
| Deed | $58,500 | -- |
Mortgage History
| Date | Status | Loan Amount | Loan Type |
|---|---|---|---|
| Open | $123,500 | New Conventional | |
| Closed | $122,637 | FHA | |
| Previous Owner | $82,000 | New Conventional | |
| Previous Owner | $81,401 | FHA |
Property History
| Date | Event | Price | Change | Sq Ft Price |
|---|---|---|---|---|
| 07/17/2025 07/17/25 | For Sale | $235,000 | +88.2% | $116 / Sq Ft |
| 01/31/2019 01/31/19 | Sold | $124,900 | 0.0% | $92 / Sq Ft |
| 01/09/2019 01/09/19 | Pending | -- | -- | -- |
| 01/08/2019 01/08/19 | For Sale | $124,900 | -- | $92 / Sq Ft |
Tax History Compared to Growth
Tax History
| Year | Tax Paid | Tax Assessment Tax Assessment Total Assessment is a certain percentage of the fair market value that is determined by local assessors to be the total taxable value of land and additions on the property. | Land | Improvement |
|---|---|---|---|---|
| 2024 | $1,674 | $196,100 | $7,700 | $188,400 |
| 2023 | $1,674 | $196,100 | $7,700 | $188,400 |
| 2022 | $1,432 | $119,100 | $7,700 | $111,400 |
| 2021 | $1,432 | $119,100 | $7,700 | $111,400 |
| 2020 | $1,385 | $119,100 | $0 | $0 |
| 2019 | $1,258 | $108,200 | $0 | $0 |
| 2018 | $977 | $85,600 | $7,700 | $77,900 |
| 2017 | $977 | $0 | $0 | $0 |
| 2016 | $977 | $0 | $0 | $0 |
| 2015 | $857 | $85,600 | $7,700 | $77,900 |
| 2014 | $857 | $83,200 | $8,100 | $75,100 |
Agents Affiliated with this Home
-
Garrett Osborne

Seller's Agent in 2025
Garrett Osborne
Osborne Real Estate Group LLC
(828) 455-5405
2 in this area
211 Total Sales
-
Robbin Osborne

Seller Co-Listing Agent in 2025
Robbin Osborne
Osborne Real Estate Group LLC
(828) 312-3158
2 in this area
223 Total Sales
-
Kathryn Herman

Seller's Agent in 2019
Kathryn Herman
Coldwell Banker Boyd & Hassell
(828) 217-2565
1 in this area
260 Total Sales
-
Carly Pruitt

Seller Co-Listing Agent in 2019
Carly Pruitt
Coldwell Banker Boyd & Hassell
(828) 217-2565
1 in this area
239 Total Sales
-
Erin Hunt

Buyer's Agent in 2019
Erin Hunt
Better Homes and Gardens Real Estate Foothills
(828) 291-4199
68 Total Sales
Map
Source: Canopy MLS (Canopy Realtor® Association)
MLS Number: 3461340
APN: 3702129538560000
- 634 7th Avenue Place SE
- 119 8th Ave SE
- 840 3rd Avenue Dr SE
- 713 3rd St SE
- 158 Lenoir Rhyne Blvd SE
- 000 2nd Street Place SE
- 941 11th Avenue Blvd SE
- 662 10th Avenue Dr SE
- 626 1st Ave SE
- 414 1st Avenue None SE
- 425 1st Ave SE
- 450 1st St SE
- 000 1st Ave SE
- 242 8th Avenue Dr SW
- 117 3rd Ave SW
- 559 15th Ave SE
- 244 6th Ave SW
- 000 S Center St
- 0 Main Ave NE Unit 8-12 CAR4080460
- 804 3rd Street Place SW
