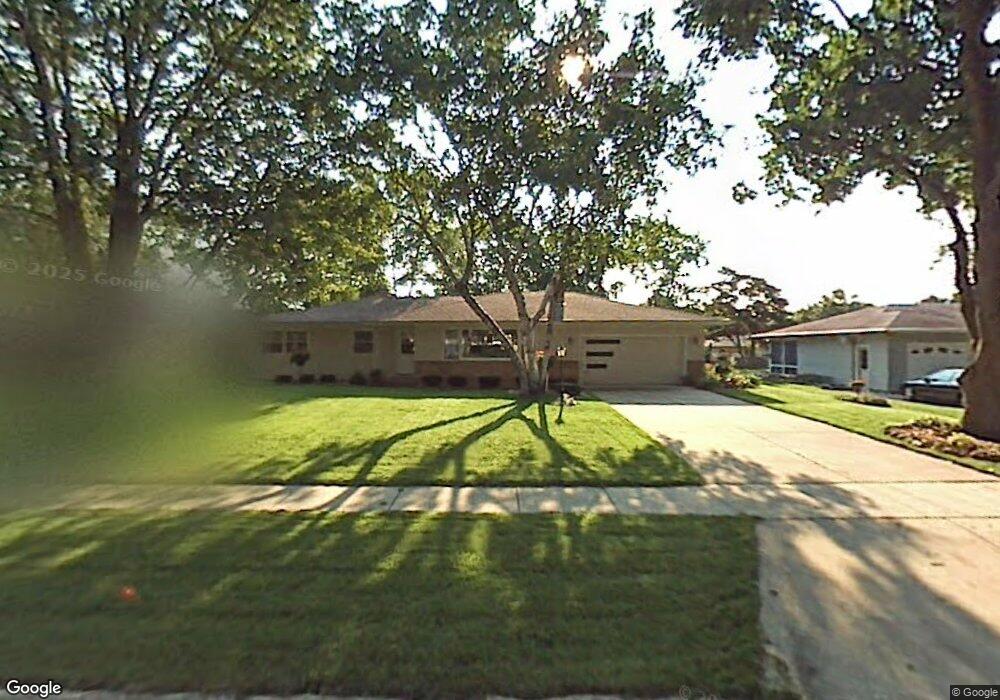632 Farwell Dr Oregon, WI 53575
Estimated Value: $374,672 - $458,000
3
Beds
1
Bath
1,372
Sq Ft
$301/Sq Ft
Est. Value
About This Home
This home is located at 632 Farwell Dr, Oregon, WI 53575 and is currently estimated at $412,918, approximately $300 per square foot. 632 Farwell Dr is a home located in Dane County with nearby schools including Rome Corners Intermediate School, Oregon Middle School, and Oregon High School.
Ownership History
Date
Name
Owned For
Owner Type
Purchase Details
Closed on
Jan 17, 2017
Sold by
Lewis Deborah L
Bought by
Benrafa Ahmed and Benrafa Jennifer
Current Estimated Value
Home Financials for this Owner
Home Financials are based on the most recent Mortgage that was taken out on this home.
Original Mortgage
$190,000
Outstanding Balance
$156,999
Interest Rate
4.3%
Mortgage Type
New Conventional
Estimated Equity
$255,919
Purchase Details
Closed on
Nov 26, 2013
Sold by
Lewis Deborah L and Knight Kristie L
Bought by
Frye Earl T and Frye Alvina L
Home Financials for this Owner
Home Financials are based on the most recent Mortgage that was taken out on this home.
Original Mortgage
$111,650
Interest Rate
4.1%
Mortgage Type
New Conventional
Create a Home Valuation Report for This Property
The Home Valuation Report is an in-depth analysis detailing your home's value as well as a comparison with similar homes in the area
Home Values in the Area
Average Home Value in this Area
Purchase History
| Date | Buyer | Sale Price | Title Company |
|---|---|---|---|
| Benrafa Ahmed | $225,000 | None Available | |
| Frye Earl T | $186,650 | Knight Barry Title Svcs Llc |
Source: Public Records
Mortgage History
| Date | Status | Borrower | Loan Amount |
|---|---|---|---|
| Open | Benrafa Ahmed | $190,000 | |
| Previous Owner | Frye Earl T | $111,650 |
Source: Public Records
Tax History Compared to Growth
Tax History
| Year | Tax Paid | Tax Assessment Tax Assessment Total Assessment is a certain percentage of the fair market value that is determined by local assessors to be the total taxable value of land and additions on the property. | Land | Improvement |
|---|---|---|---|---|
| 2024 | $6,327 | $345,900 | $53,200 | $292,700 |
| 2023 | $5,686 | $345,900 | $53,200 | $292,700 |
| 2021 | $4,991 | $279,600 | $53,200 | $226,400 |
| 2020 | $4,704 | $255,800 | $53,200 | $202,600 |
| 2019 | $4,582 | $245,800 | $53,200 | $192,600 |
| 2018 | $4,363 | $233,400 | $53,200 | $180,200 |
| 2017 | $4,271 | $224,000 | $53,200 | $170,800 |
| 2016 | $4,059 | $207,000 | $53,200 | $153,800 |
| 2015 | $3,781 | $197,600 | $53,200 | $144,400 |
| 2014 | $3,617 | $190,000 | $53,200 | $136,800 |
| 2013 | $3,735 | $182,900 | $53,200 | $129,700 |
Source: Public Records
Map
Nearby Homes
- 110 Saratoga Cir
- 850 N Perry Pkwy
- 500 Stoddard Dr
- 468 Stoddard Dr
- 574 Stoddard Dr
- The Costello Plan at Greenview Preserve
- The Emerson (Twin Home) Plan at Greenview Preserve
- The Sawyer Plan at Greenview Preserve
- The Gramercy Plan at Greenview Preserve
- The Everest Plan at Greenview Preserve
- The Tribeca Plan at Greenview Preserve
- The Astoria Plan at Greenview Preserve
- The Weston Plan at Greenview Preserve
- The Emerald Plan at Greenview Preserve
- The Jade Plan at Greenview Preserve
- The Kennedy Plan at Greenview Preserve
- The Davis Twin Home Plan at Greenview Preserve
- 437 N Main St
- 981 Merri Hill Dr
- 574 Campo Ln
- 608 Farwell Dr
- 633 Hillcrest Dr
- 647 Hillcrest Dr
- 656 Farwell Dr
- 598 Farwell Dr
- 619 Hillcrest Dr
- 629 Farwell Dr
- 659 Hillcrest Dr
- 643 Farwell Dr
- 609 Farwell Dr
- 607 Hillcrest Dr
- 651 Farwell Dr
- 590 Farwell Dr
- 666 Farwell Dr
- 599 Farwell Dr
- 669 Hillcrest Dr
- 661 Farwell Dr
- 593 Hillcrest Dr
- 642 N Oak St
- 632 Hillcrest Dr
