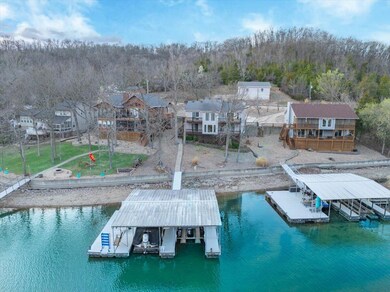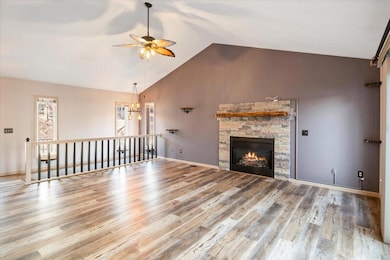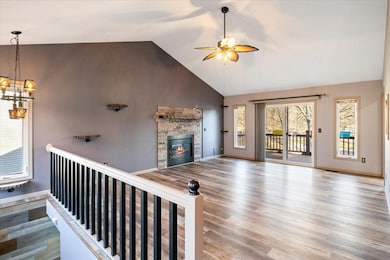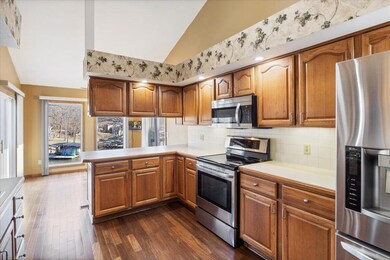
632 Jet Ski Dr Sunrise Beach, MO 65079
Estimated payment $4,439/month
Total Views
6,674
3
Beds
2.5
Baths
2,236
Sq Ft
$347
Price per Sq Ft
Highlights
- 2 Acre Lot
- Wood Flooring
- Formal Dining Room
- Ranch Style House
- Sun or Florida Room
- 2 Car Attached Garage
About This Home
This home is located at 632 Jet Ski Dr, Sunrise Beach, MO 65079 and is currently priced at $776,026, approximately $347 per square foot. This property was built in 1997. 632 Jet Ski Dr is a home located in Camden County with nearby schools including Camdenton High School.
Home Details
Home Type
- Single Family
Est. Annual Taxes
- $1,473
Year Built
- Built in 1997
Lot Details
- 2 Acre Lot
- Lot Dimensions are 62x134x80x182
- Zoning described as R-S Single Family Residential
HOA Fees
- $17 Monthly HOA Fees
Parking
- 2 Car Attached Garage
- Driveway
Home Design
- Ranch Style House
- Concrete Foundation
- Poured Concrete
- Architectural Shingle Roof
Interior Spaces
- Gas Fireplace
- Family Room
- Living Room
- Formal Dining Room
- Sun or Florida Room
- Wood Flooring
- Finished Basement
- Walk-Out Basement
Kitchen
- Electric Range
- <<microwave>>
- Dishwasher
- Disposal
Bedrooms and Bathrooms
- 3 Bedrooms
- Bathroom on Main Level
Outdoor Features
- Covered Deck
Schools
- Camdenton R-3 Elementary And Middle School
- Camdenton R-3 High School
Utilities
- Forced Air Heating and Cooling System
- Heating System Uses Natural Gas
- Shared Well
- High Speed Internet
- Cable TV Available
Community Details
- Sunrise Beach Subdivision
Listing and Financial Details
- Assessor Parcel Number 00202803300000005017000, 02202803300000005022000
Map
Create a Home Valuation Report for This Property
The Home Valuation Report is an in-depth analysis detailing your home's value as well as a comparison with similar homes in the area
Home Values in the Area
Average Home Value in this Area
Tax History
| Year | Tax Paid | Tax Assessment Tax Assessment Total Assessment is a certain percentage of the fair market value that is determined by local assessors to be the total taxable value of land and additions on the property. | Land | Improvement |
|---|---|---|---|---|
| 2024 | $1,454 | $31,330 | $0 | $0 |
| 2023 | $1,452 | $31,330 | $0 | $0 |
| 2022 | $1,426 | $31,330 | $0 | $0 |
| 2021 | $1,326 | $31,330 | $0 | $0 |
| 2020 | $1,335 | $31,320 | $0 | $0 |
| 2019 | $1,334 | $31,320 | $0 | $0 |
| 2018 | $1,336 | $31,320 | $0 | $0 |
| 2017 | $1,333 | $31,320 | $0 | $0 |
| 2016 | $1,264 | $31,320 | $0 | $0 |
| 2015 | $1,249 | $30,350 | $0 | $0 |
| 2014 | $1,264 | $30,350 | $0 | $0 |
| 2013 | -- | $30,350 | $0 | $0 |
Source: Public Records
Property History
| Date | Event | Price | Change | Sq Ft Price |
|---|---|---|---|---|
| 07/10/2025 07/10/25 | Price Changed | $776,026 | 0.0% | $347 / Sq Ft |
| 07/10/2025 07/10/25 | For Sale | $776,026 | 0.0% | $347 / Sq Ft |
| 07/10/2025 07/10/25 | For Sale | $776,026 | -4.1% | $347 / Sq Ft |
| 07/09/2025 07/09/25 | Off Market | -- | -- | -- |
| 04/21/2025 04/21/25 | Price Changed | $809,500 | -1.5% | $362 / Sq Ft |
| 03/25/2025 03/25/25 | For Sale | $821,600 | +50.8% | $367 / Sq Ft |
| 05/07/2021 05/07/21 | Sold | -- | -- | -- |
| 04/07/2021 04/07/21 | Pending | -- | -- | -- |
| 03/29/2021 03/29/21 | For Sale | $545,000 | -- | $244 / Sq Ft |
Source: Columbia Board of REALTORS®
Purchase History
| Date | Type | Sale Price | Title Company |
|---|---|---|---|
| Grant Deed | -- | Integrity Title Solutions Llc | |
| Deed | -- | -- |
Source: Public Records
Mortgage History
| Date | Status | Loan Amount | Loan Type |
|---|---|---|---|
| Open | $774,900 | Credit Line Revolving |
Source: Public Records
Similar Homes in Sunrise Beach, MO
Source: Columbia Board of REALTORS®
MLS Number: 425897
APN: 02-8.0-33.0-000.0-005-017.000
Nearby Homes
- 8 Slippery Elm
- 891 Porter Mill Spring Rd
- 641 Porter Mill Springs Dr
- TBD Jet Ski
- 342 Porter Mill Springs Dr
- 000 Nutall Oak Dr
- 207 Buck Deer Ln
- Lot 6 Porter Mills Bend Estates
- 318 Porter Mill Bend Dr
- 135 Lake Bluff Ln
- 59 Sweet Gum Ct
- 1646 Purvis Rd
- 1182 Purvis Rd
- 33606 Bass Point Rd
- 234 Stoney Shore Ct
- 439 Beacon Point
- 2555 Highway Tt Hwy S
- 15895 Missouri 5
- 431 Purvis Rd
- TBD N State Hwy 5






