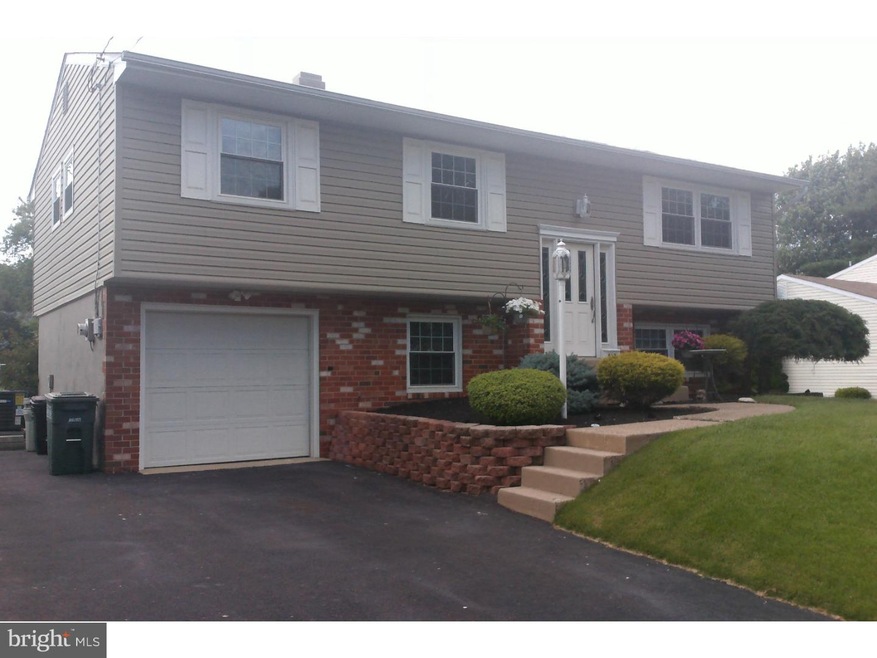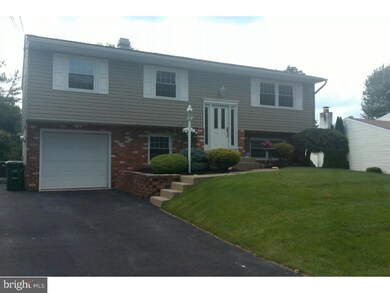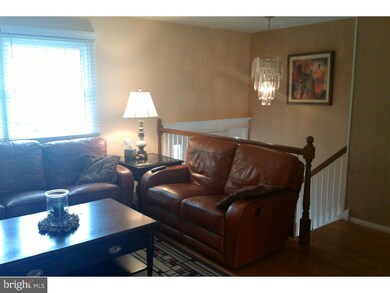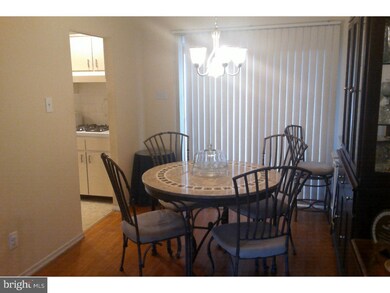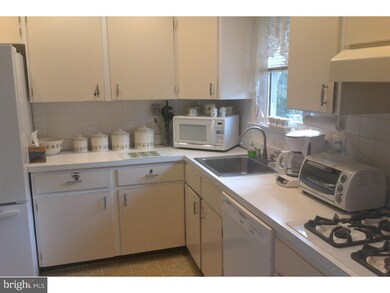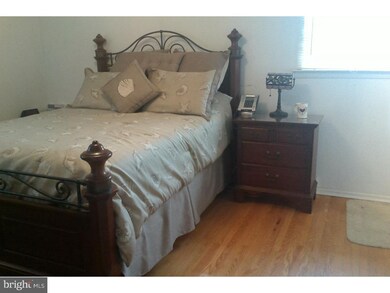
632 Pickering Rd Southampton, PA 18966
Southampton NeighborhoodHighlights
- Deck
- Wood Flooring
- 1 Car Direct Access Garage
- Contemporary Architecture
- No HOA
- Oversized Parking
About This Home
As of August 2016This 4 Bedroom 2.5 Bath Single Features Center Foyer Entrance to Formal Living and Dining Rooms with Hardwood Flooring and Sliders to the Rear 14' x 20' Above Ground Deck and Huge Back Yard! The Eat-In Kitchen Features Custom Lighting, Gas Cooking & Dishwasher. The Main Floor Also Features a Main Bedroom with Hardwood Flooring and a Main Bath with Stall Shower. Two Additional Generous Sized Bedrooms with WW Plush Carpeting and a 3 PC C/T Hall Bath. The Lower Level Boasts a 260 Sq Ft Family Room and a Fourth Bedroom that Can Double as a Professional Office if Needed, and, a 2 Piece Powder Room. The Mechanical/Laundry Room has Interior Garage Door for Comfy and Convenient Access to Your Vehicle in Inclement Weather! Family Room has Access to the Rear 280 Sq Ft Patio, with Poured Perimeter Footers, and Huge Rear Yard. R,W & D Appliances Stay. Newer HVAC, Windows and Roof. This Is One of the Bigger Properties .38 Acres in the Development. Great Location to Live with Access to All Major Routes and Shopping. Swim Club Nearby. Check This Home Out Today You Will Not Be Disappointed!
Last Agent to Sell the Property
Fran Verna
RE/MAX One Realty Listed on: 06/24/2016
Last Buyer's Agent
RAY BORDIER
Homestarr Realty License #TREND:60052379
Home Details
Home Type
- Single Family
Est. Annual Taxes
- $4,602
Year Built
- Built in 1975
Lot Details
- 0.38 Acre Lot
- Lot Dimensions are 75x222
- Back, Front, and Side Yard
- Property is in good condition
- Property is zoned R3
Parking
- 1 Car Direct Access Garage
- 3 Open Parking Spaces
- Oversized Parking
- Driveway
- On-Street Parking
Home Design
- Contemporary Architecture
- Bi-Level Home
- Shingle Roof
- Vinyl Siding
Interior Spaces
- Ceiling Fan
- Replacement Windows
- Family Room
- Living Room
- Dining Room
Kitchen
- Eat-In Kitchen
- <<builtInOvenToken>>
- Dishwasher
Flooring
- Wood
- Wall to Wall Carpet
- Tile or Brick
Bedrooms and Bathrooms
- 4 Bedrooms
- En-Suite Primary Bedroom
- En-Suite Bathroom
- 2.5 Bathrooms
- Walk-in Shower
Laundry
- Laundry Room
- Laundry on lower level
Finished Basement
- Basement Fills Entire Space Under The House
- Exterior Basement Entry
Outdoor Features
- Deck
- Patio
Utilities
- Forced Air Heating and Cooling System
- Heating System Uses Gas
- Natural Gas Water Heater
Community Details
- No Home Owners Association
- Latimer Farms Subdivision
Listing and Financial Details
- Tax Lot 145
- Assessor Parcel Number 48-020-145
Ownership History
Purchase Details
Home Financials for this Owner
Home Financials are based on the most recent Mortgage that was taken out on this home.Purchase Details
Home Financials for this Owner
Home Financials are based on the most recent Mortgage that was taken out on this home.Purchase Details
Home Financials for this Owner
Home Financials are based on the most recent Mortgage that was taken out on this home.Similar Home in Southampton, PA
Home Values in the Area
Average Home Value in this Area
Purchase History
| Date | Type | Sale Price | Title Company |
|---|---|---|---|
| Deed | $290,000 | None Available | |
| Interfamily Deed Transfer | -- | -- | |
| Deed | $140,000 | -- |
Mortgage History
| Date | Status | Loan Amount | Loan Type |
|---|---|---|---|
| Open | $113,000 | New Conventional | |
| Open | $288,000 | New Conventional | |
| Closed | $265,000 | New Conventional | |
| Previous Owner | $30,000 | Stand Alone Second | |
| Previous Owner | $160,715 | Stand Alone Second | |
| Previous Owner | $164,225 | Adjustable Rate Mortgage/ARM | |
| Previous Owner | $14,000 | Stand Alone Second | |
| Previous Owner | $170,500 | Unknown | |
| Previous Owner | $80,000 | Stand Alone Second | |
| Previous Owner | $107,000 | No Value Available | |
| Previous Owner | $112,000 | No Value Available |
Property History
| Date | Event | Price | Change | Sq Ft Price |
|---|---|---|---|---|
| 05/29/2025 05/29/25 | For Sale | $499,900 | +72.4% | $200 / Sq Ft |
| 08/31/2016 08/31/16 | Sold | $290,000 | 0.0% | $178 / Sq Ft |
| 07/06/2016 07/06/16 | Pending | -- | -- | -- |
| 06/24/2016 06/24/16 | For Sale | $289,900 | -- | $178 / Sq Ft |
Tax History Compared to Growth
Tax History
| Year | Tax Paid | Tax Assessment Tax Assessment Total Assessment is a certain percentage of the fair market value that is determined by local assessors to be the total taxable value of land and additions on the property. | Land | Improvement |
|---|---|---|---|---|
| 2024 | $5,475 | $25,600 | $6,320 | $19,280 |
| 2023 | $5,309 | $25,600 | $6,320 | $19,280 |
| 2022 | $5,197 | $25,600 | $6,320 | $19,280 |
| 2021 | $5,103 | $25,600 | $6,320 | $19,280 |
| 2020 | $5,033 | $25,600 | $6,320 | $19,280 |
| 2019 | $4,848 | $25,600 | $6,320 | $19,280 |
| 2018 | $4,736 | $25,600 | $6,320 | $19,280 |
| 2017 | $4,602 | $25,600 | $6,320 | $19,280 |
| 2016 | $4,602 | $25,600 | $6,320 | $19,280 |
| 2015 | -- | $25,600 | $6,320 | $19,280 |
| 2014 | -- | $25,600 | $6,320 | $19,280 |
Agents Affiliated with this Home
-
Anthony DiCicco

Seller's Agent in 2025
Anthony DiCicco
Keller Williams Real Estate - Newtown
(215) 385-2006
4 in this area
371 Total Sales
-
F
Seller's Agent in 2016
Fran Verna
RE/MAX
-
R
Buyer's Agent in 2016
RAY BORDIER
Homestarr Realty
Map
Source: Bright MLS
MLS Number: 1003877027
APN: 48-020-145
- 525 Kutcher Rd
- 643 Croft Dr
- 647 Croft Dr
- 1535 Fieldwood Rd
- 850 Sycamore Dr
- 875 Sycamore Dr
- 985 Jeffrey Dr
- 1720 Balas Cir
- 1712 Fredendall Cir
- 543 Jason Dr
- 905 Pebble Ln
- 970 Rozel Ave
- 930 E Maple Dr
- 1106 Steamboat Station Unit 1106
- 1032 School Ln
- 832 Orchard Ave
- 756 Street Rd Unit 17
- 1735 Autumn Leaf Ln
- 764 Cybus Way
- 94 Spring Flower Ct
